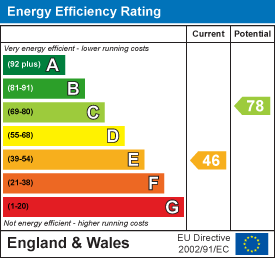
75 Bank Street
Rawtenstall
Rossendale
Lancashire
BB4 7QN
Warwick Street, Haslingden, Rossendale
£155,000 Sold (STC)
2 Bedroom House - Semi-Detached
- Tenure Leasehold
- Council Tax Band A
- EPC Rating E
- On Street Parking
- Viewing Essential
- Ideal First Time Buy
- Abundance Of Indoor Space
- Enclosed Rear Paved Yard Space With Outbuilding
- Easy Access To Major Commuter Routes
- Close Proximity To Local Amenities
A BEAUTIFULLY STYLED TWO BEDROOM HOME WITH SPACIOUS ATTIC ROOM
Situated on Warwick Street in Haslingden, Rossendale, this delightful house presents an excellent opportunity for professional couples or first-time buyers seeking a home that is ready to move into. The property boasts two generously sized bedrooms, complemented by a spacious attic room that offers versatility for use as a study, guest room, or additional storage.
The interiors of the house are stylishly designed, creating a warm and inviting atmosphere that is both modern and comfortable. The low maintenance exteriors ensure that you can spend more time enjoying your new home and less time on upkeep.
Conveniently located, this property provides easy access to a variety of nearby amenities, including shops, cafes, and parks, making it an ideal choice for those who appreciate the convenience of urban living. Additionally, the excellent commuter routes in the area make travelling to nearby towns and cities a breeze.
This charming house on Warwick Street is not just a property; it is a place where you can create lasting memories. With its appealing features and prime location, it is a must-see for anyone looking to settle in this vibrant community.
For the latest upcoming properties, make sure you are following our Instagram @keenans.ea and Facebook @keenansestateagents
Ground Floor
Entrance
UPVC double glazed frosted door to vestibule.
Vestibule
0.99m x 0.97m (3'3 x 3'2)Cornice coving, tiled floor, fitted doormat and door to hall.
Hall
3.84m x 0.99m (12'7 x 3'3)Central heating radiator, cornice coving, stairs to first floor, door leading to a kitchen and open archway to reception room.
Reception Room
3.91m x 3.45m (12'10 x 11'4)UPVC double glazed box bay window, three central heating radiators, cornice coving, television point and electric fire with wooden mantle.
Kitchen/Dining Area
4.75m x 4.06m (15'7 x 13'4)Range of panelled wall and base units, wooden effect work surfaces, Leisure range oven with five ring gas hob and warming plate, extractor hood, stainless steel one and a half sink and drainer with mixer tap, plumbed for washing machine and dishwasher, space for fridge freezer, coving, flag stoned flooring, central heating radiator, UPVC double glazed window and doors leading to the cellar and utility room.
Utility Room
2.97m x 2.06m (9'9 x 6'9)UPVC double glazed window, central heating radiator, flag stoned flooring, UPVC double glazed frosted door to rear and door to WC.
WC
1.45m x 0.84m (4'9 x 2'9)Low flush WC and flag stone flooring.
Lower Ground Floor
Cellar
4.42m x 3.73m (14'6 x 12'3)Flag stone flooring and lighting.
First Floor
Landing
UPVC double glazed window, central heating radiator, stairs to second floor, two bedrooms and bathroom.
Bedroom One
4.62m x 3.91m (15'2 x 12'10)UPVC double glazed window, central heating radiator and television point.
Bedroom Two
3.28m x 3.07m (10'9 x 10'1)UPVC double glazed window, central heating radiator, partial coving, fitted wardrobes and carpeted.
Bathroom
2.92m x 2.01m (9'7 x 6'7)UPVC double glazed frosted window, central heating radiator, dual flush WC, pedestal wash basin with mixer tap, P shaped panel bath with mixer tap, overhead electric feed shower, tiled elevation and tiled floor.
Second Floor
Attic Room
5.61m x 4.55m (18'5 x 14'11)Velux window, central heating radiator, fitted open wardrobes, spotlights, wood effect flooring and door to under eave storage.
External
Rear
Enclosed paved yard with outbuilding and gate leading to a shared access road.
Front
Gravel chipped bedding area.
Energy Efficiency and Environmental Impact

Although these particulars are thought to be materially correct their accuracy cannot be guaranteed and they do not form part of any contract.
Property data and search facilities supplied by www.vebra.com






























