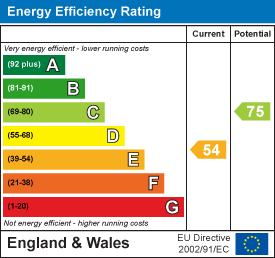Carters Estate Agents
Tel: 01782 510004
101 High Street,
Biddulph
Stoke-on-trent
ST8 6AB
Farmside Lane, Biddulph Moor, Staffordshire Moorlands
Price £270,000
3 Bedroom
- An Exeptionally Presented Extended Semi Detached Property.
- Open Countryside Views.
- Two Reception Rooms Plus Extended Kitchen / Dining / Living Space.
- Three Bedrooms and Four Piece Family Bathroom with Jacuzzi Bath.
- Off Road Parking for a Number of Vehicles Plus Private Rear Garden.
- Freehold. Council Tax Band C.
Here at Carters, we are delighted to welcome to the market this extremely well presented stylish three bedroom semi detached home, located in a sought after semi rural location. Spanning an impressive 1,011 square feet, this home features three well-proportioned bedrooms, making it ideal for families or those seeking extra space.
Upon entering, you are greeted by two stylish reception rooms which set the tone for the rest of the home, with stunning features including a brick fireplace with multi fuel stove, original solid wood parquet flooring and much more to explore! The highlight of this property is undoubtedly the incredible contemporary kitchen / dining / family living space, complete with a central island and integrated appliances, perfect for both cooking and entertaining. The interior has been thoughtfully designed to reflect a showhome standard, with tasteful decor and high-quality finishes throughout. Each room is bathed in natural light, enhancing the overall sense of space and comfort. Outside, the property boasts parking for up to three vehicles, a valuable feature in this tranquil setting. The open countryside views provide a picturesque backdrop, allowing you to enjoy the beauty of nature right from your doorstep.
Built in 1975, this home combines classic charm with modern luxury, making it a wonderful opportunity for those looking to settle in a peaceful yet accessible location. Whether you are a first-time buyer or seeking a family home, this property is sure to impress. Don't miss the chance to make this stylish residence your own.
Entrance Porch
1.30m x 1.88m (4'3" x 6'2")UPVC double glazed entrance door to the front elevation. UPVC double glazed window to the front elevation.
Solid wood parquet flooring. Radiator.
Family Room
3.30m x 2.24m (10'10" x 7'4")UPVC double glazed window to the front elevation.
Solid wood parquet flooring. Radiator.
Living Room
4.22m x 4.34m (13'10" x 14'3")UPVC double glazed window to the front elevation. Wooden single glazed entrance door to the front elevation. Wooden single glazed window to the front elevation.
Multi fuel burner with a brick surround and tiled hearth. Built in shelving. Access to the stairs. Two radiators. TV ariel point. Solid wood parquet flooring.
Kitchen / Dining / Living Space
4.14m x 6.55m (13'7" x 21'6")UPVC double glazed sliding doors to the rear elevation. UPVC double glazed window to the rear elevation. Two Velux roof lights.
Recently installed modern Wren fitted handleless kitchen with baseboard lighting. Laminate worksurfaces. Island with storage under and feature lighting. Built in coffee / bar area. Built in electric double oven. Built in four ring induction hob. Mirror finish splashback. Built in extractor fan. Integrated larder fridge. Integrated larder freezer. Integrated wine cooler. Integrated dishwasher. Integrated washer / dryer. Feature fireplace. Recessed ceiling downlighters. Two radiators. Vinyl flooring.
W.C
UPVC double glazed window to the side elevation.
Low level w.c. Wall mounted wash hand basin. Radiator. Vinyl flooring.
Stairs and Landing
Access to the loft.
Bedroom One
3.68m x 3.35m (12'1" x 11')UPVC double glazed window to the front elevation.
Radiator. Laminate flooring.
Bedroom Two
3.68m x 2.44m (12'1" x 8')UPVC double glazed window to the front elevation.
Recessed ceiling downlighters. Radiator. Laminate flooring.
Bedroom Three
3.33m x 2.34m (10'11" x 7'8")UPVC double glazed window to the rear elevation.
Radiator. Laminate flooring.
Bathroom
2.31m x 2.36m (7'7" x 7'9")Two UPVC double glazed windows to the side elevation.
Four piece fitted bathroom suite comprising of; shower enclosure with wall mounted shower, jacuzzi bath, vanity basin unit with storage under and a mid level w.c. Recessed ceiling downlighters. Extractor fan. Tiled walls. Chrome heated towel rail. Tiled flooring.
Garage / Store
2.44m x 1.47m (8' x 4'10")Aluminium security door to the side elevation. Power and lighting.
Externally
Outside to the front is a driveway providing off road parking for up to three vehicles complete with an electric vehicle charger.
To the rear, there is a low maintenance garden with a porcelain tiled patio area, lawn and raised flower borders. Outside tap. External power sockets.
Additional Information
Freehold. Council Tax Band C.
Total Floor Area: 94 sq m / 1011 sq ft.
Disclaimer
Although we try to ensure accuracy, these details are set out for guidance purposes only and do not form part of a contract or offer. Please note that some photographs have been taken with a wide-angle lens. A final inspection prior to exchange of contracts is recommended. No person in the employment of Carters Estate Agents Ltd has any authority to make any representation or warranty in relation to this property. We obtain some of the property information from land registry as part of our instruction and as we are not legal advisers we can only pass on the information and not comment or advise on any legal aspect of the property. You should take advise from a suitably authorised licensed conveyancer or solicitor in this respect.
Energy Efficiency and Environmental Impact

Although these particulars are thought to be materially correct their accuracy cannot be guaranteed and they do not form part of any contract.
Property data and search facilities supplied by www.vebra.com
























































