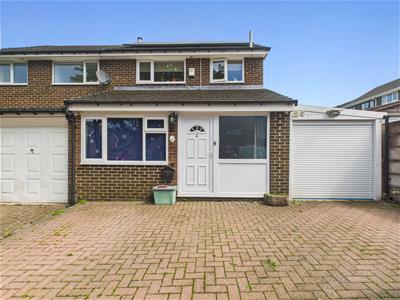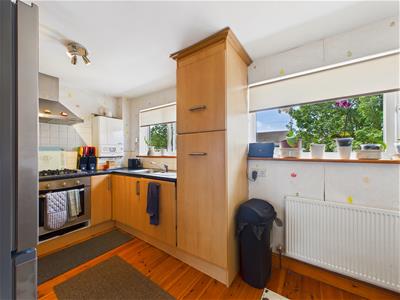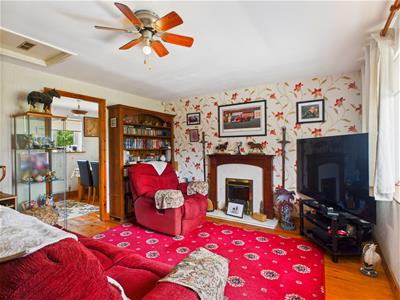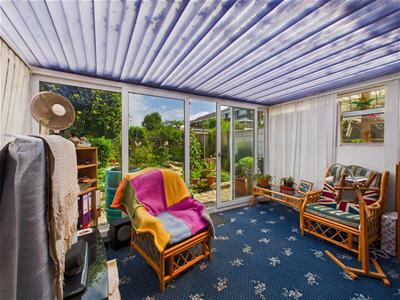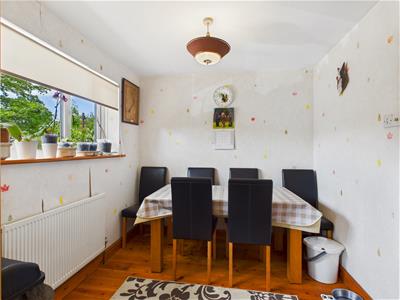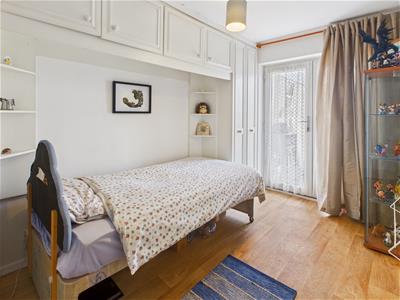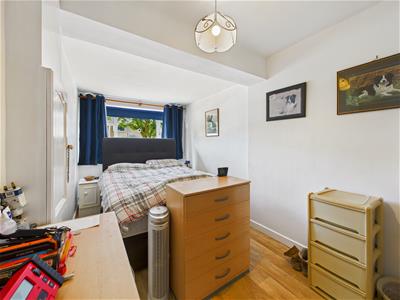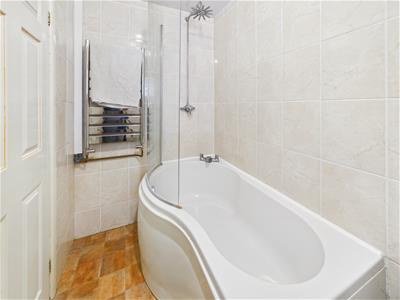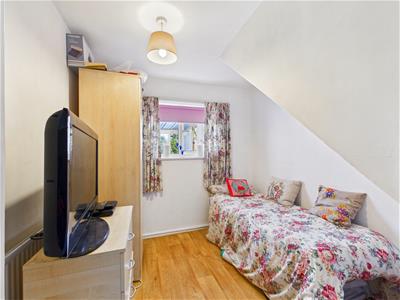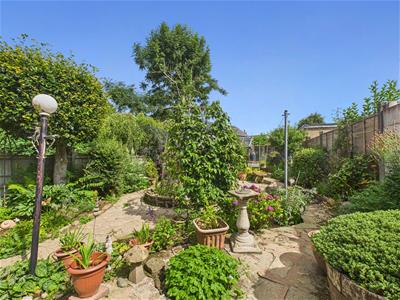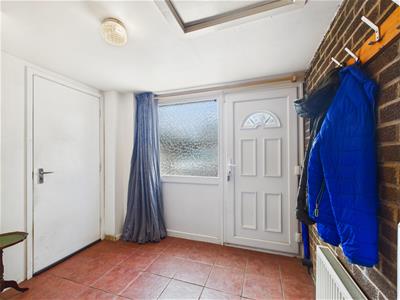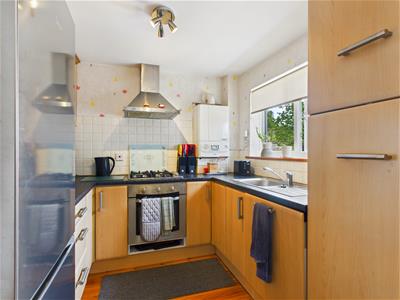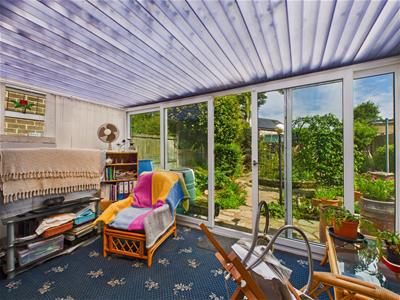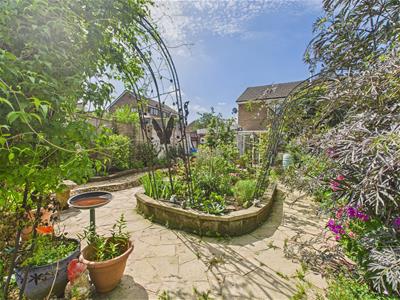Somerset Close, Buxton
£265,000
3 Bedroom House - Semi-Detached
A very well presented three bedroom semi detached family home with the advantage of a substantial attached double garage/workshop. Benefitting from combi gas fired central heating and uPVC sealed unit double glazing throughout and generous conservatory to the rear. With superb well stocked garden to the rear. A viewing is highly recommended.
DIRECTIONS
From our Buxton office bear left up Terrace Road and up the Market Place. Proceed through the London Road traffic lights and continue along London Road and after a short while turn right in the dip and proceed up Harpur Hill Road. Turn first left into Berwick Road and follow this around, after a short while Somerset Close will be seen on the right hand side. No. 2 is immediately on the right.
GROUND FLOOR
Entrance Porch
2.39m x 2.26m (7'10" x 7'5")With tiled flooring throughout, single radiator, uPVC front entrance door and frosted uPVC sealed unit double glazed window to front. Door to garage. With space and plumbing for a washing machine and space for tumble dryer.
Hallway
3.28m x 0.64m (10'9" x 2'1")With single radiator and stairs to first floor.
Bedroom One
4.93m x 2.26m (16'2" x 7'5")With single radiator and uPVC sealed unit double glazed window to front.
Bedroom Two
3.71m x 2.31m (12'2" x 7'7")With a range of built in wardrobes and cupboards and shelving, single radiator and uPVC sealed unit double glazing double doors leading through into the conservatory.
Bedroom Three
2.64m x 2.41m (8'8" x 7'11")With single radiator and uPVC sealed unit double glazed window through to the conservatory.
Conservatory
3.94m x 2.92m (12'11" x 9'7")With double radiator, uPVC sealed unit double glazed throughout and with sliding uPVC doors leading out to the patio and garden beyond.
Bathroom
2.29m x 1.42m (7'6" x 4'8")Fitted with a good quality suite comprising of panelled bath with shower over and shower screen, low level W.C., and pedestal wash hand basin. With frosted uPVC sealed unit double glazed window to outside, stainless steel heated towel rail and fully tiled throughout.
FIRST FLOOR
Lounge
4.83m x 3.73m (15'10" x 12'3")With stripped wooden flooring throughout, a feature decorative wooden fireplace surround with coal effect electric fire, single radiator and uPVC sealed unit double glazed window to the rear garden.
Kitchen/Dining Room
4.83m x 2.39m (15'10" x 7'10)Fitted with a good quality range of base and eye level units and working surfaces, incorporating a stainless steel single drainer sink unit with tiled splashbacks. With integrated stainless steel oven with four ring gas hob and stainless steel extractor over, integrated dishwasher and space for fridge/freezer. With wall mounted combination central heating and hot water boiler. Single radiator and two uPVC sealed unit double glazed windows to rear.
Garage/Workshop
8.76m x 2.13m (28'9" x 7'0")With a roller door, light and power and door to rear.
OUTSIDE
To the front of the property there is a block paved driveway suitable for the off road parking of a number of vehicles. The rear garden is manicured with flagged pathways and many mature flowerbeds with trees, shrubs, bushes and flowers etc. With outside patio seating area.
Energy Efficiency and Environmental Impact
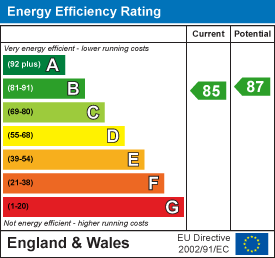
Although these particulars are thought to be materially correct their accuracy cannot be guaranteed and they do not form part of any contract.
Property data and search facilities supplied by www.vebra.com

