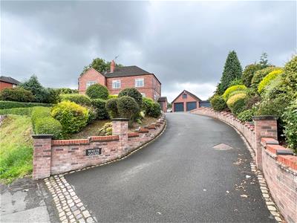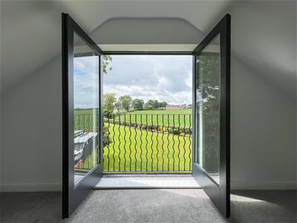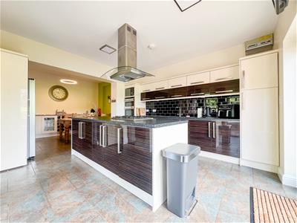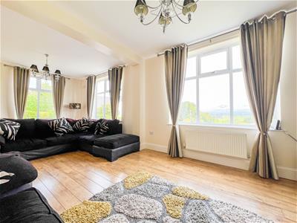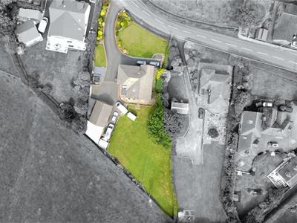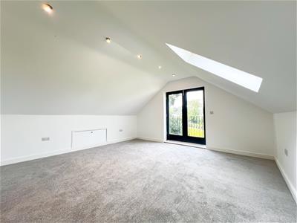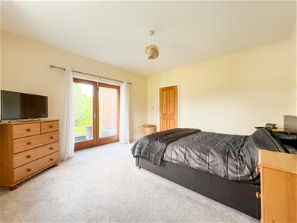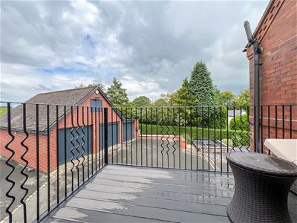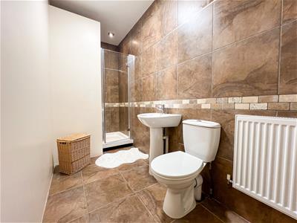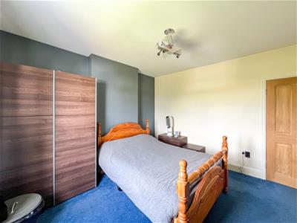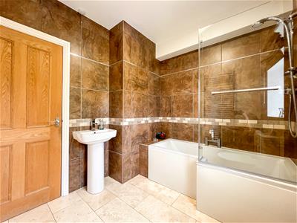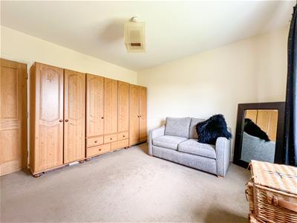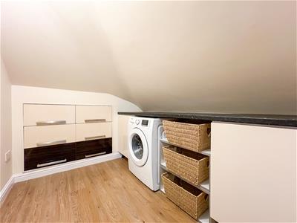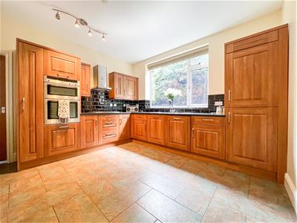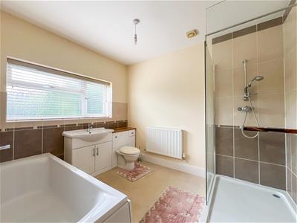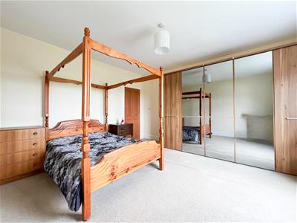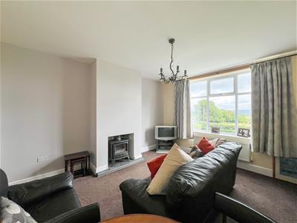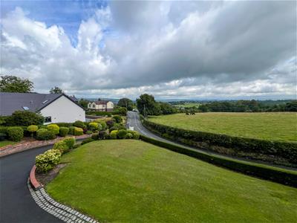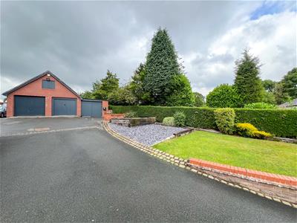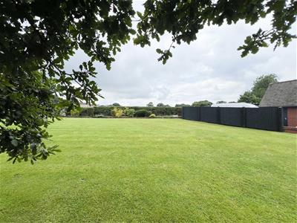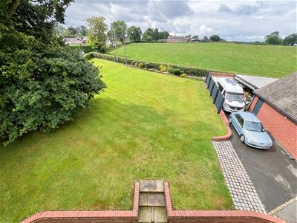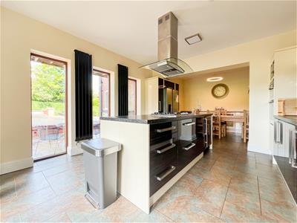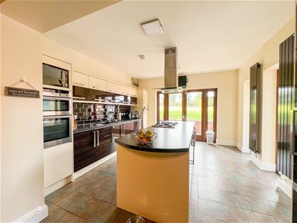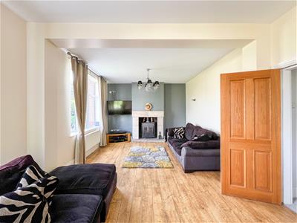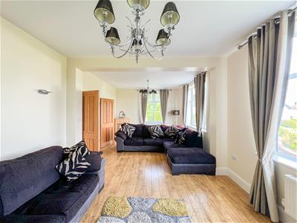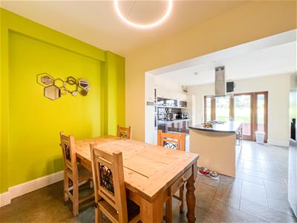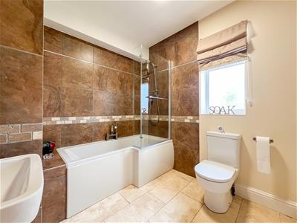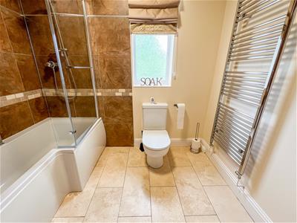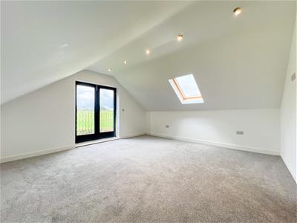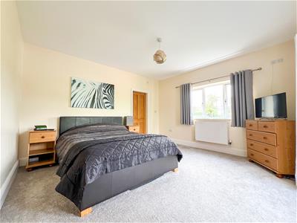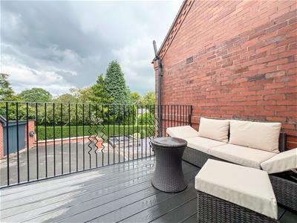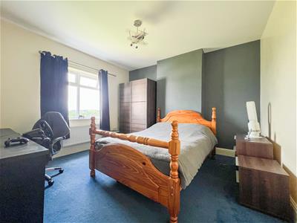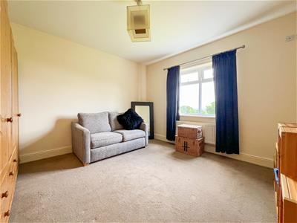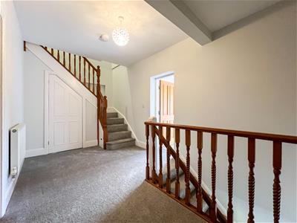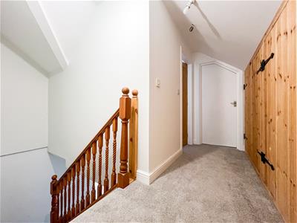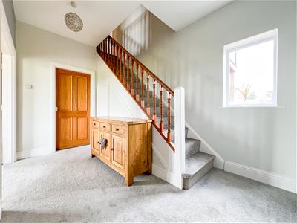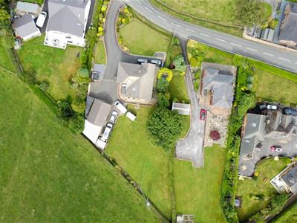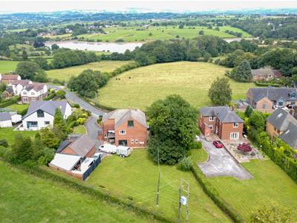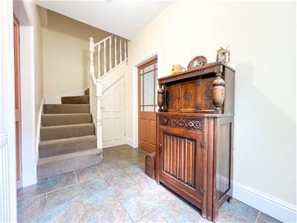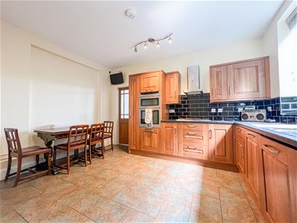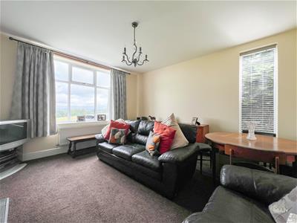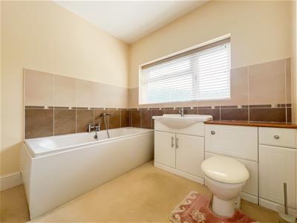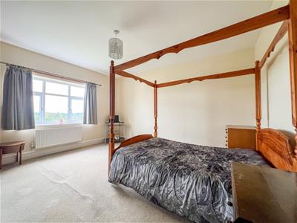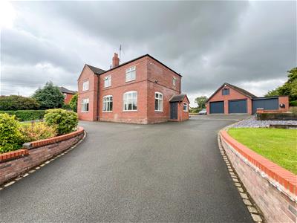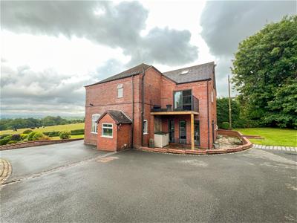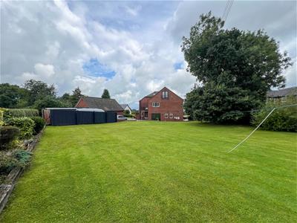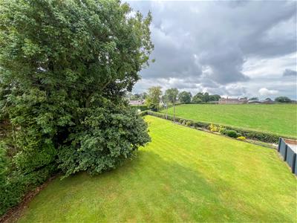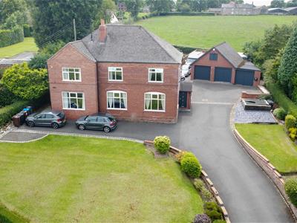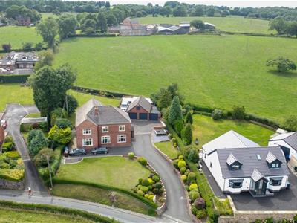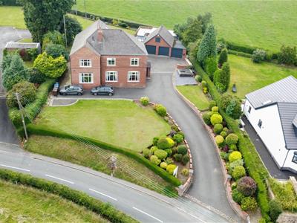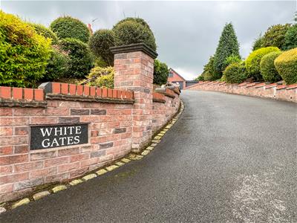
45-49 Derby Street
Leek
Staffordshire
ST13 6HU
Clewlows Bank, Bagnall, ST9 9LP.
Asking Price £795,000
5 Bedroom House - Detached
- Detached property
- 3 storeys
- Separate self contained accomodation
- First floor balcony
- Second floor Juliette balcony
- Extensive gardens
- 360 degree views
- Double garage, out building and carport
- Beautifully presented
- NO CHAIN!
Selling with NO CHAIN, Whittaker & Biggs are delighted to offer to the market this impressive detached house located on Clewlows Bank and built in 1938. It offers a perfect blend of classic elegance and modern convenience. With five spacious bedrooms and three well-appointed bathrooms, this property is ideal for families seeking ample living space.
Upon entering, you will find an inviting, dual aspect, reception room that provides a warm and welcoming atmosphere, perfect for both relaxation and entertaining guests. The extensive gardens surrounding the property not only enhance its appeal but also offer stunning views, creating a serene outdoor retreat.
The well appointed kitchen / dining room boasts an island unit and French doors to the rear garden. In addition there is a first floor balcony and a second floor Juliet balcony!
For those in need of additional living space, the separate annexe is a remarkable feature, providing a self-contained area suitable for independent living. This versatility makes it perfect for guests, extended family, or even as a home office.
Parking will never be an issue here, as the property boasts ample space for up to eight vehicles, complemented by a double garage, carport, and a large driveway. The outbuilding adds further potential for storage or creative use.
With no chain involved, this property is ready for you to move in and make it your own. Whether you are looking for a family home or a place to entertain, this five-bedroom detached house in Clewlows Bank is a rare find that promises comfort, space, and a delightful lifestyle. Don’t miss the opportunity to view this exceptional property.
Call Whittaker & Biggs on 01538 372006 to book your viewing today.
MAIN HOUSE
Ground Floor
Porch
1.65 x 1.14 (5'4" x 3'8")Composite double glazed door to the frontage, UPVC double glazed window to the side aspect, internal stained glass window, electric radiator, tiled floor.
Hall
3.76 x 2.65 (12'4" x 8'8")Wood glazed door to the side aspect, UPVC double glazed window to the rear, stairs to the first floor, radiator, internal glazed stained glass window, understairs storage.
Sitting Room
7.65 x 3.75 (25'1" x 12'3")2x UPVC double glazed windows to the frontage, UPVC double glazed window to the side aspect, Severn log burner, slate hearth, stone surround, 3x radiators.
Kitchen / Dining Room
7.30 x 3.90 (23'11" x 12'9")UPVC double glazed French doors to the rear with side light windows, 3x UPVC double glazed picture windows to the side aspect, units to the base and eye level, Island unit, Neff five ring gas hob, Neff electric fan assisted double oven, composite sink and a half with drainer, chrome mixer tap, space for a American Style fridge freezer with surrounding storage, space for a dining table and chairs, tiled floor, extractor hood, 2x black vertical column radiators.
First Floor
Landing
4.42 x 2.55 (14'6" x 8'4")Max measurement. Stairs to the second floor, understairs storage cupboard, radiator.
Bedroom One
4.20 x 3.95 (13'9" x 12'11")UPVC double glazed French doors to the side aspect, UPVC double glazed window to the rear, radiator, ensuite.
Balcony
3.55 x 2.15 (11'7" x 7'0")Composite decking, iron railings.
En-Suite Shower Room
4.00 x 1.40 (13'1" x 4'7")Walk- in shower enclosure, chrome fitments, rainfall shower head, pedestal wash hand basin, chrome mixer tap, low level WC, radiator, tiled floor, part tiled.
Bedroom Two
3.76 x 3.73 (12'4" x 12'2")UPVC double glazed window to the frontage, radiator.
Bedroom Three
3.76 x 3.73 (12'4" x 12'2")UPVC double glazed window to the frontage, radiator.
Bathroom
2.55 x 2.26 (8'4" x 7'4")UPVC double glazed window to the side aspect, L-shaped bath, chrome mixer tap, shower over, chrome fitments, glass shower screen, pedestal wash hand basin, chrome mixer tap, low level WC, chrome ladder radiator, part tiled,tiled floor.
Second Floor
Landing
4.29 x 1.05 (14'0" x 3'5")Built in storage cupboards, airing cupboard with the water tank and boiler (which services both the main house and the annexe).
Loft Room One
4.58 x 4.40 (15'0" x 14'5")Velux skylight, wood French doors to the rear, iron Juliet balcony, inset ceiling spotlights.
Dressing Area
2.66 x 1.58 (8'8" x 5'2")Built in wardrobe, inset ceiling spotlights.
Loft Room Two
4.57 x 2.65 (14'11" x 8'8")Velux skylight.
Utility
2.40 x 2.00 (7'10" x 6'6")Built in storage, worktop, space and plumbing for a washing machine.
ANNEXE
Ground Floor
Hall
4.39 x 1.77 (14'4" x 5'9")Max measurement. Composite double glazed door with side light and transom window to the side aspect, stairs to the first floor, understairs storage cupboard, radiator.
Utility
2.89 x 1.26 (9'5" x 4'1")UVC double glazed window to the rear, worktops, space and plumbing for a washing machine.
WC
1.26 x 1.15 (4'1" x 3'9")UPVC double glazed window to the rear, low level WC, radiator.
Kitchen / Dining Room
4.25 x 3.73 (13'11" x 12'2")UPVC double glazed window to the side aspect, units to the base and eye level, Neff five ring gas hob, Neff electric fan assisted double oven, Elica extractor fan, stainless steel sink and a half with drainer, chrome mixer tap, integral fridge freezer, integral Candy dishwasher, pull out larder cupboard, space for dining table and chairs, radiator, tiled floor.
Sitting Room
4.47 x 4.10 (14'7" x 13'5")UPVC double glazed window to the frontage, UPVC double glazed window to the side aspect, Tiger log burner, slate, hearth, radiator.
First Floor
Bedroom One
4.47 x 4.10 (14'7" x 13'5")UPVC double glazed window to the frontage, radiator.
Bedroom Two
2.85 x 2.80 (9'4" x 9'2")UPVC double glazed window to the side aspect, radiator.
Bathroom
3.09 x 2.58 (10'1" x 8'5")UPVC double glazed window to the side aspect, double ended panel bath, chrome mixer tap, handheld shower attachment, walk in shower enclosure, chrome fitments, vanity wash hand basin, chrome mixer tap, concealed cistern low level WC, radiator, part tiled.
Externally
To the frontage, tarmacadam driveway suitable for multiple vehicles, area laid to lawn, mature trees and shrubs. To the rear, mainly laid to lawn, mature trees, hedge boundary, paved patio, double garage, carport, out building.
Double Garage
7.80 x 5.85 (25'7" x 19'2")Brick construction, 2x metal up-and-over doors, power and light, Myenergi EV charger.
Out Building
7.70 x 2.85 (25'3" x 9'4")Wood double doors to the frontage, power and light.
Energy Efficiency and Environmental Impact
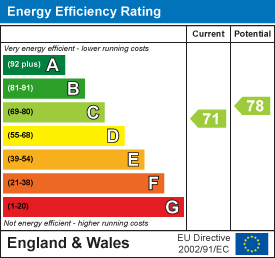
Although these particulars are thought to be materially correct their accuracy cannot be guaranteed and they do not form part of any contract.
Property data and search facilities supplied by www.vebra.com
