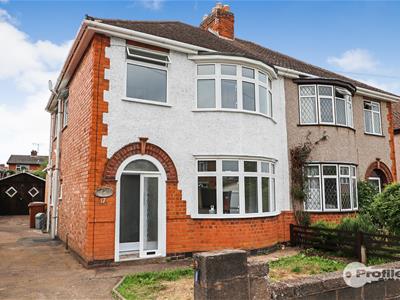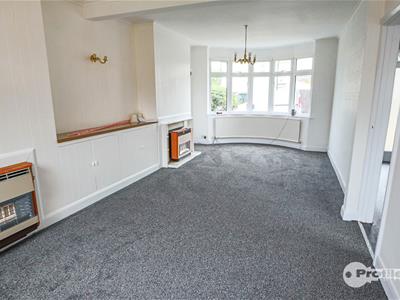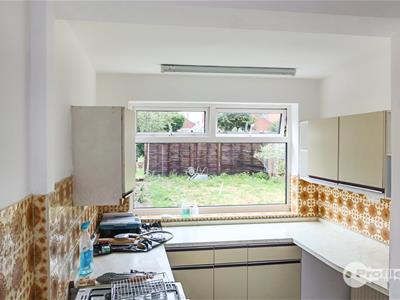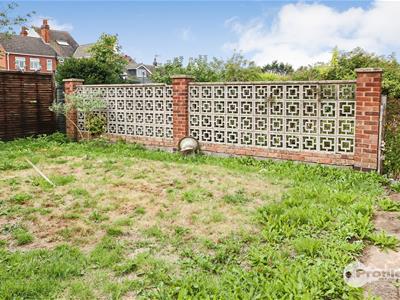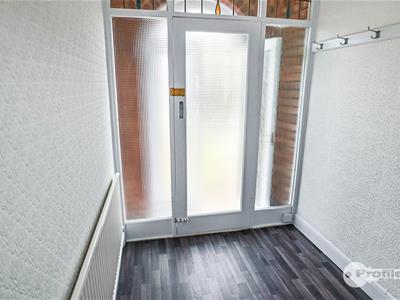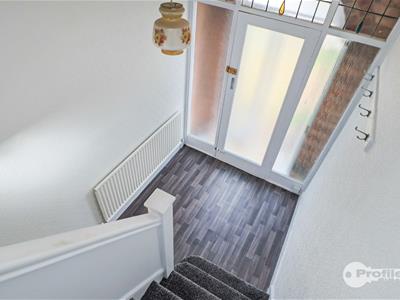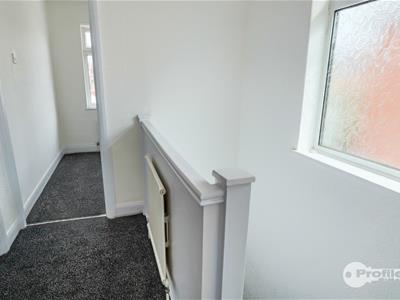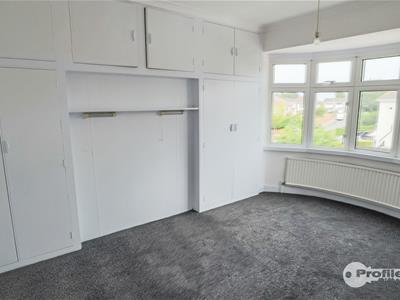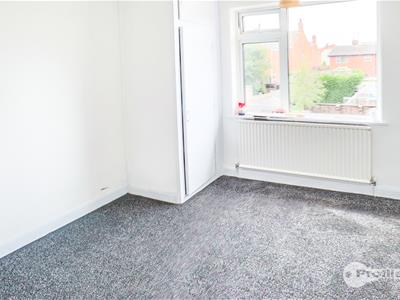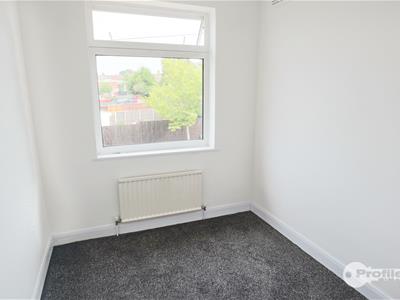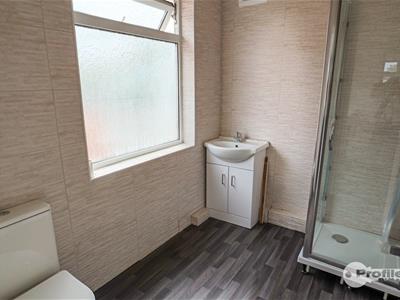
28-30 New Buildings
Hinckley
Leicestershire
LE10 1HW
James Street, Earl Shilton
£239,950 Offers In The Region Of
3 Bedroom House - Semi-Detached
An extended traditional 3 bedroomed semi detached house, situated in a quiet and popular cul-de-sac location. The property has the benefit of gas central heating, PVCu double glazing, 4 car driveway and detached garage.
Ideally located close to all local amenities and accessible for commuting to all major road links such as the A5, M69 and M1.
NO CHAIN.
Fully enclosed porch
1.84m x 0.41mTwin glazed doors.
Reception hall
4.18m x 1.84mStaircase to first floor, under stairs cupboard and radiator.
Through lounge / dining room
7.96m (into bay) x 3.49m(max)Room sealed gas fire with back boiler, additional room sealed gas fire, walk in PVCu double glazed bay window, coving, square archway, 2 wall light points and radiators.
Extended breakfast kitchen (rear)
4.62m(max) x 2,33m (max)Stainless steel sink unit, range of base and wall units ( 5 base and 5 wall), associated work surfaces, integrated breakfast bar, radiator, PVCu obscure double glazed windows to side and rear, plumbing for washing machine and gas cooker point.
Landing
2.45m x 2.12mPVCu double glazed window, radiator and coving.
Bedroom 1 (front)
4.25m (into bay) x 3.30mPVCu double glazed walk in bay window, radiator, fitted twin double wardrobes and base units.
Bedroom 2 (rear)
3.69m x 3.59mPVCu double glazed window radiator, fitted wardrobes and airing cupboard.
Bedroom 3 (front)
2.39m x 2.08mPVCu double glazed window and radiator.
Bathroom (side)
2.56 x 1.88mFull coloured suite, panel bath, wash hand basin and low flush wc, ceramic wall tiling, obscure PVCU double glazed window and radiator.
Outside
Good sized enclosed rear garden, established lawn and patio area.
Front garden with 4 car drive way.
Detached garage
5.20 x 2.50m
Energy Efficiency and Environmental Impact


Although these particulars are thought to be materially correct their accuracy cannot be guaranteed and they do not form part of any contract.
Property data and search facilities supplied by www.vebra.com
