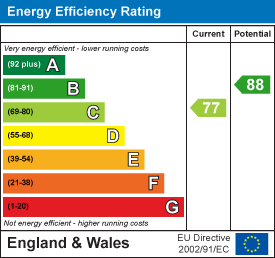
3 Vision Park
Queens Hills
Norwich
NR8 5HD
Bittern Road, Costessey, Norwich
Offers In Excess Of £380,000
5 Bedroom House - Detached
- Detached Home
- Five Bedrooms
- Three Storey
- Generous Kitchen
- No Chain
- Garage
- Car Port
- Immaculate
- Landscaped Garden
- No Management Charges
Welcome to Bittern Road in the charming area of Costessey, Norwich, this remarkable detached house presents a unique opportunity for families seeking a spacious and versatile home. With five well-proportioned bedrooms and two modern bathrooms, this property is designed to accommodate the needs of contemporary living.
Upon entering, you are greeted by a welcoming entrance hall that leads to a utility room and cloakroom, enhancing the practicality of daily life. The ground floor features two double bedrooms, one of which boasts built-in wardrobes, providing ample storage space.
As you ascend to the first floor, you will discover an impressive layout that includes two expansive reception rooms, perfect for entertaining or relaxing with family. The modern fitted kitchen is a highlight, equipped with integrated appliances and a low-level island with a breakfast bar, making it an ideal spot for children to enjoy casual meals. Adjacent to the kitchen is a dining area, perfect for family gatherings.
The sitting room benefits from a dual aspect, allowing natural light to flood the space, creating a warm and inviting atmosphere. There is plenty of room for soft furnishings, ensuring comfort for all family members, including pets.
The top floor is dedicated to rest and relaxation, featuring a family bathroom and three additional bedrooms. The main bedroom is particularly noteworthy, complete with a recently modernised shower room and a walk-in shower, offering a touch of luxury.
Outside, the property boasts low-maintenance gardens, ideal for those who prefer to spend their time enjoying their home rather than tending to it. Additionally, there is a garage, carport, and off-road parking available at the front, providing convenience for residents and guests alike.
With no onward chain, this family home is ready for you to move in and make it your own. Don’t miss the chance to view this exceptional property that combines modern living with unique charm.
Entrance Hall
Karndean flooring, built-in storage cupboard, stairs to first floor, and doors to all ground floor rooms.
Bedroom
3.12m x 3.12m (10'3 x 10'3)Sealed unit double glazed window to front and radiator.
Bedroom
2.79m x 3.18m (9'2 x 10'5)sealed unit double glazed window to the rear. Double bedroom with built-in triple wardrobes and radiator.
Utility Room
Range of fitted base units with worktops over, stainless steel sink and drainer, space for washing machine and tumble dryer, karndean flooring, sealed unit double glazed window to rear, and wall mounted gas fired central heating boiler.
WC
Low level WC, pedestal hand wash basin, karndean flooring, radiator, extractor fan, sealed unit double glazed obscure window to side.
First Floor Landing
Sealed unit double glazed window to rear, doors to Kitchen/Diner and Sitting Room, stairs to second floor and radiator.
Sitting Room
5.92m x 3.20m (19'5 x 10'6)Sealed unit double glazed windows to front and rear and two radiators. Opening through to study.
Study
Built-in storage under stairs, radiator, and sealed unit double glazed window to front.
Kitchen/Dining Room
5.94m x 3.12m (19'6 x 10'3)Superb family space. Range of fitted wall and base units with worktops over, central island with breakfast bar, gas hob, built-in double electric oven, one and a half bowl stainless steel sink and drainer, dishwasher, sealed unit double glazed windows to front and rear, and two radiators.
Second Floor Landing
Sealed unit double glazed window to front, radiator, built in airing cupboard, and doors to bedrooms and bathroom.
Principal Bedroom
3.76m x 2.97m (12'4 x 9'9)Sealed unit double glazed window to the front with built-in double wardrobe, fitted carpet, radiator.
Ensuite
Low level WC, hand wash basin in vanity unit with storage cupboard, double shower with thermostat control and glazed screen, heated towel rail, tiled splashback, sealed unit double glazed obscure window to rear, extractor fan, and vinyl flooring.
Bedroom
3.18m x 2.18m (10'5 x 7'2)Sealed unit double glazed window to front and radiator.
Bathroom
Low level WC, Pedestal hand wash basin, panelled bath with shower tap and glazed screen, vinyl flooring, radiator, sealed unit double glazed obscure window to rear, and extractor fan.
Bedroom
3.76m x 2.97m (12'4 x 9'9)Sealed unit double glazed window to the rear, built-in triple wardrobes with mirrored sliding doors and radiator.
Outside
Driveway with further hard standing with carport and garage. The beautiful low maintenance, fully landscaped rear garden with path, porcelain tiled area, and entertaining space. The central feature is the relaxing waterfall where you can just sit and relax, read a book or even better invite family and friends over as you should free up plenty of time with this superb outdoor space.
Garage
5.94m x 2.90m (19'6 x 9'6)Garage with access through personnel door, carport to front, storage above, power, and light
Energy Efficiency and Environmental Impact

Although these particulars are thought to be materially correct their accuracy cannot be guaranteed and they do not form part of any contract.
Property data and search facilities supplied by www.vebra.com




















