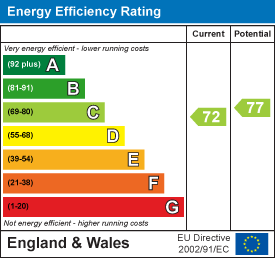
71 High Street
Beckenham
Kent
BR3 1AW
Stanmore Terrace, Beckenham
Guide Price £275,000
1 Bedroom Flat - Conversion
- GROUNDFLOOR ONE BEDROOM FLAT
- PERIOD CONVERSION
- 0.1 MILES TO BECKENHAM HIGH STREET
- 0.4 MILES TO BECKENHAM JUNCTION BR STATION
- OPPORTUNITY FOR EXTENSION (STPP)
- EPC RATING C
- COUNCIL TAX BAND C
Situated in the heart of Beckenham, just moments from the bustling Beckenham High Street, this beautifully presented one bedroom ground floor period conversion offers character, convenience, and comfort in equal measure.
ENTRANCE
Part double glazed door leading into:
LOBBY
Recessed spot light to ceiling, single radiator, tiled flooring.
Door to:
OPEN PLAN KITCHEN/RECEPTION ROOM
4.60m x 3.58m (15'1 x 11'9)
KITCHEN AREA
 Double glazed sash window to front, recessed spot lights to ceiling, range of wall drawer and wall display cabinet, four ring electric hob with oven under, stainless steel single bowl and drainer unit, space for fridge freezer, extractor fan, radiator, laminate wood flooring.
Double glazed sash window to front, recessed spot lights to ceiling, range of wall drawer and wall display cabinet, four ring electric hob with oven under, stainless steel single bowl and drainer unit, space for fridge freezer, extractor fan, radiator, laminate wood flooring.
Doors to bedroom and bathroom.
BEDROOM
4.65m x 3.18m to bay (15'3 x 10'5 to bay)Double glazed bay window to rear, coved ceiling, recessed spot lights to ceiling, radiator, recessed storage cupboard, laminate wood flooring.
UTILITY LOBBY
Space for washing machine with shelf over, recessed spot light, tiled floor.
BATHROOM / WC
 Opaque double glazed window to front, recessed spot lights to ceiling, paneled bath with mixer tap, shower and screen, wash hand basin inset in vanity unit with drawers, low level WC, cupboard housing gas boiler (not tested by Charles Eden), radiator, part tiled walls.
Opaque double glazed window to front, recessed spot lights to ceiling, paneled bath with mixer tap, shower and screen, wash hand basin inset in vanity unit with drawers, low level WC, cupboard housing gas boiler (not tested by Charles Eden), radiator, part tiled walls.
OUTSIDE
We have been advised that on entering the garden to the property that the patio, flower border on the left hand side and the area outside the front door is owned by this property.
LEASE
199 years from 24/03/1986
160 years remaining
SERVICE CHARGE
Agents note : contributions to maintenance are done on an Ad hoc basis.
Building Insurance: £350pa
GROUND RENT
£50pa
COUNCIL TAX B
EPC RATING C
Energy Efficiency and Environmental Impact

Although these particulars are thought to be materially correct their accuracy cannot be guaranteed and they do not form part of any contract.
Property data and search facilities supplied by www.vebra.com







