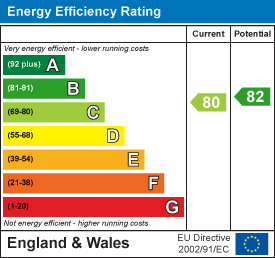.png)
25 Devonshire Road
Bexhill-On-Sea
East Sussex
TN40 1AH
Millham Close, Bexhill-On-Sea
£459,950 Sold (STC)
4 Bedroom House - Detached
- Highly spacious detached Larkin house in quiet cul-de-sac in West Bexhill
- Four bedrooms - each with built-in wardrobes
- Two good size reception rooms
- 19' kitchen
- Private mature gardens
- Gas central heating complimented by solar panels
- Double glazed windows and external doors
- Now in need of general updating
- No onward chain
Abbott & Abbott Estate Agents offer for sale, with no onward chain, this highly spacious and most attractive detached house, situated in a quiet cul-de-sac off Courthope Drive, now in need of general updating, but offering excellent, family-size accommodation. Built around 1970 by local builders, R A Larkin, the property provides four good size bedrooms - each with built-in wardrobes, two excellent reception rooms including a 22'4 triple aspect sitting room, and a 19' kitchen. Outside, there are mature gardens and an integral garage. Gas central heating is installed, complimented by solar panels, and there are uPVC double glazed windows and external doors.
The property is well placed, approximately midway (1 mile) between Bexhill town centre and seafront and Little Common. The open spaces of Broad Oak Park and Bexhill Down, plus Highwoods Golf Course, are all within easy reach, and the local Town Bus stops in Courthope Drive, with further buses available in nearby Little Common Road.
Enclosed Entrance Porch
With glazed front door to:
Entrance Hall
Stairs to first floor with understairs storage cupboard, woodblock flooring, radiator.
Cloakroom
WC, pedestal wash basin with tiled splashback. Radiator.
Sitting Room
6.81m x 3.81m (22'4 x 12'6)A good size through room with a triple aspect, with tiled fireplace, television point, radiators. uPVC double glazed door onto the rear garden.
Dining Room
3.71m x 2.69m (12'2 x 8'10)A south-facing room with radiator, serving hatch to kitchen.
Kitchen
5.79m x 3.10m (19' x 10'2)Equipped with a range of base storage units comprising cupboards, drawers and work surfaces, plus matching wall-mounted storage cupboards. Stainless steel sink with double drainers, tiled splashbacks, plumbing for washing machine, gas cooker point, built-in larder, Glow Worm wall-mounted gas-fired boiler. Serving hatch to dining room, personal door to garage, door to side access.
L-Shaped First Floor Landing
Trap access to loft space.
Bedroom One
3.81m x 3.40m (12'6 x 11'2)A good size room with built-in wardrobe, plus further fitted wardrobes including one with sliding mirror-fronted doors. Radiator.
Bedroom Two
3.61m x 3.30m (11'10 x 10'10)A room with an open outlook down the close and distant sea glimpses. Built-in wardrobe, radiator, door to large eaves storage space.
Bedroom Three
3.20m x 3.10m (10'6 x 10'2)Built-in wardrobe, walk-in airing cupboard housing insulated hot water cylinder. Radiator.
Bedroom Four
3.81m x 2.59m (12'6 x 8'6)A double aspect room with a view along the close and distant sea glimpses. Built-in wardrobe, radiator.
Bathroom
Part-tiled walls and a suite comprising panelled bath with mixer tap and shower attachment, pedestal wash basin, and WC. Radiator.
Integral Garage
5.21m x 2.39m (17'1 x 7'10)Approached by a concrete driveway, with electric roller door, light, power. Personal door to kitchen.
Mature Gardens
Lawned garden to the front of the property with ornamental shrub borders. Side access to mature, private rear garden, again mainly lawn with a variety of ornamental shrubs and trees which provide much seclusion. There is also a paved patio area and timber-built shed.
Council Tax Band: E (Rother District Council)
EPC Rating: C
Energy Efficiency and Environmental Impact

Although these particulars are thought to be materially correct their accuracy cannot be guaranteed and they do not form part of any contract.
Property data and search facilities supplied by www.vebra.com









