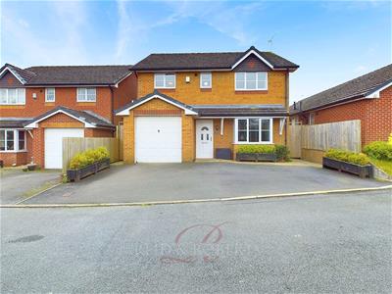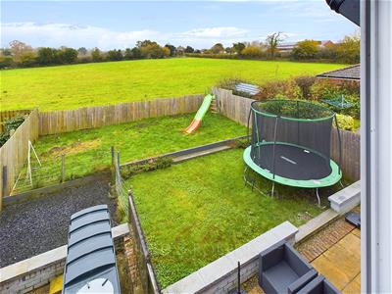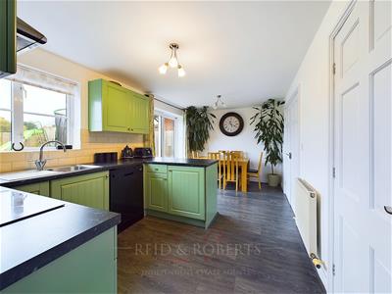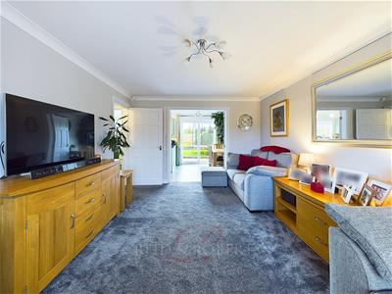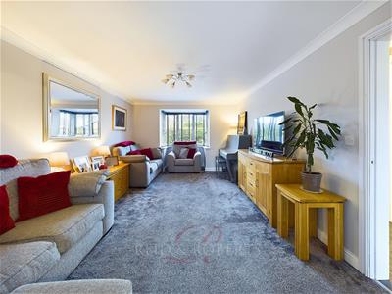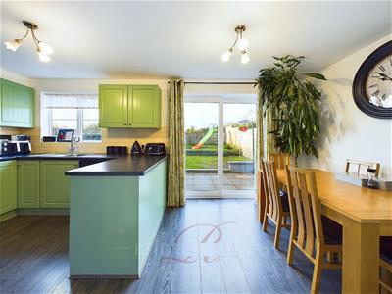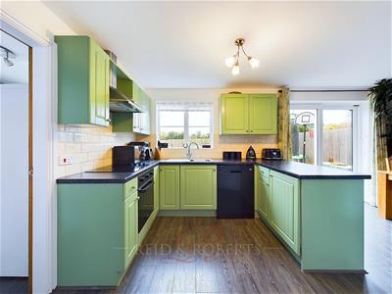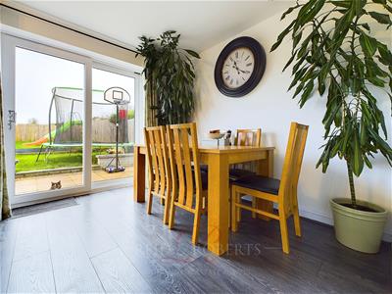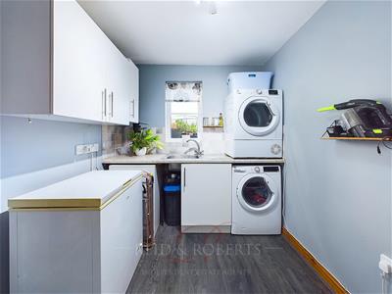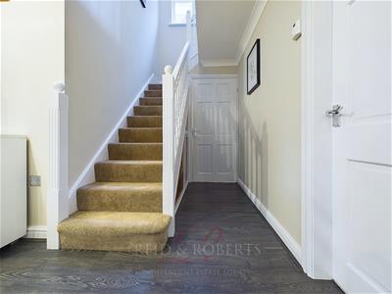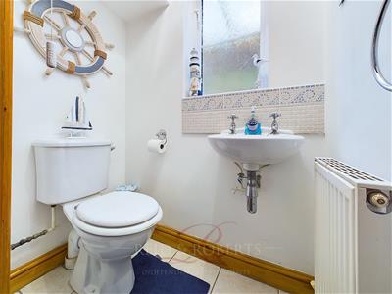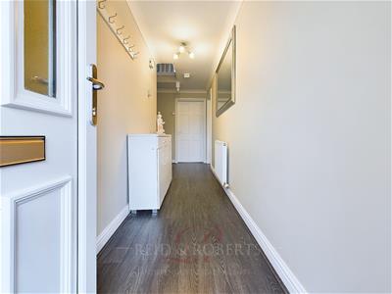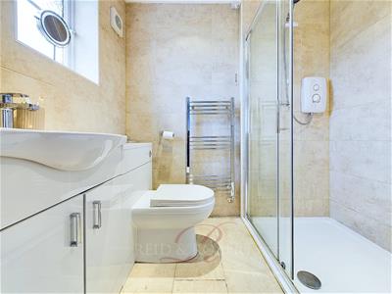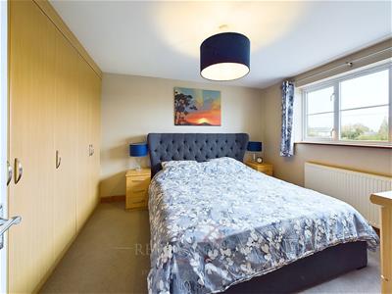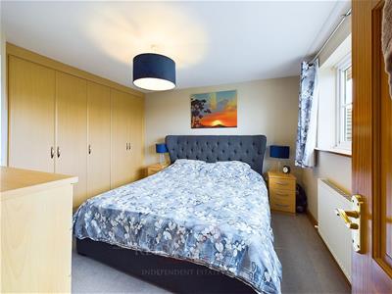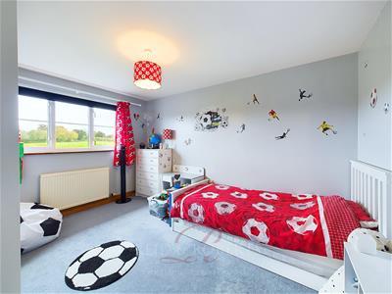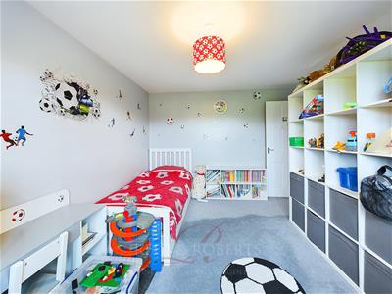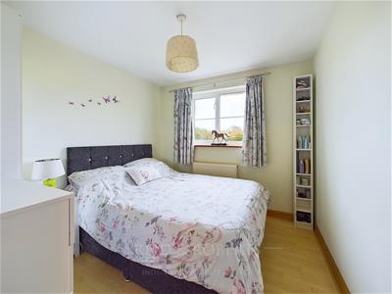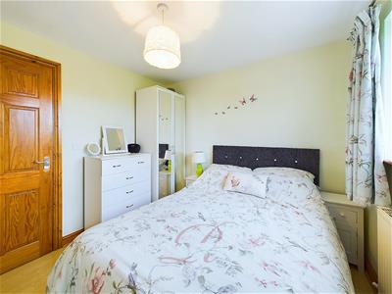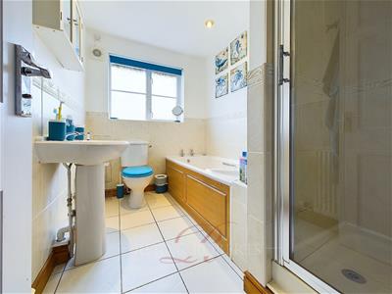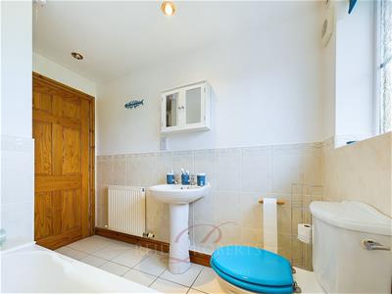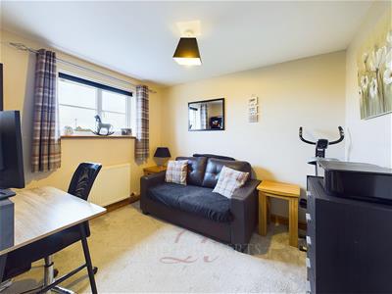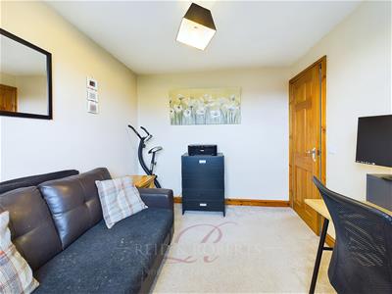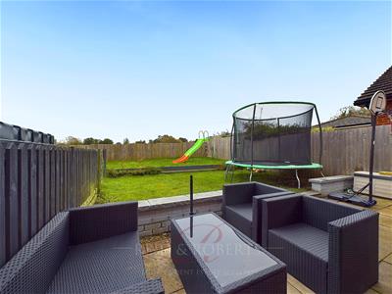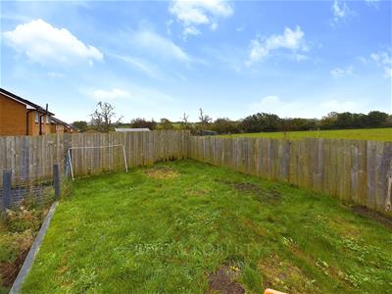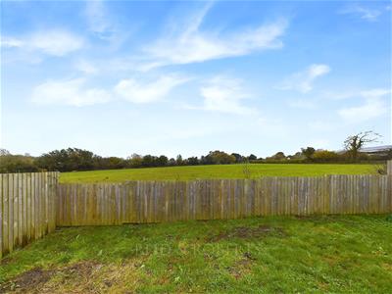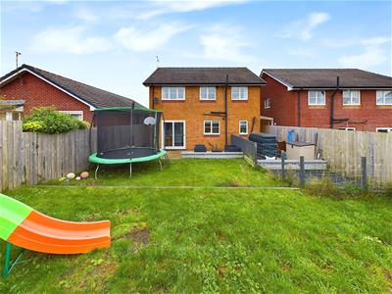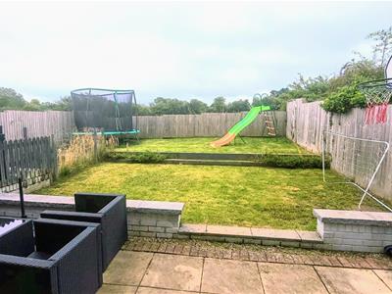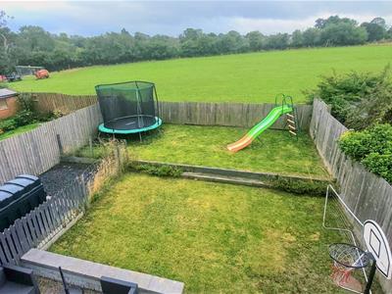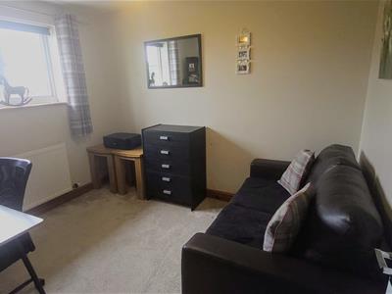
4 Chester Street
Mold
Flintshire
CH7 1EG
Cae Mynach, Treuddyn, Mold
Offers Over £325,000 Sold (STC)
4 Bedroom House - Detached
- Charming and spacious four-bedroom detached family home
- Stunning open countryside views
- South-facing, landscaped rear garden
- Open-plan lounge flowing into a stylish kitchen and dining area
- Ample driveway parking for three cars plus an integrated garage
- Spacious master bedroom with fitted wardrobes and private en-suite shower room
- No Onward Chain
- Light and spacious accommodation
- EPC Rating D
Reid & Roberts Estate and Letting Agents are thrilled to present this exceptional four-bedroom detached family home, exuding both charm and comfort while offering expansive living spaces throughout. Nestled in a peaceful and private cul-de-sac with stunning open countryside views to the rear, this home is designed to cater to the needs of a growing family, providing both elegance and functionality in equal measure.
Upon entering, you’re welcomed into a bright and inviting entrance hallway, complete with convenient under-stairs storage. The ground floor features a thoughtfully designed open-plan layout, where the generously proportioned lounge flows effortlessly into the stylish kitchen and dining area. This space, with its French doors opening onto the beautifully landscaped, southerly-facing rear garden, creates an ideal setting for both lively gatherings and relaxed family time.
Upstairs, the spacious master bedroom is a true retreat, boasting large fitted wardrobes and a private en-suite shower room. Three additional well-sized double bedrooms ensure ample space for all family members, while the beautifully appointed four-piece family bathroom offers a luxurious touch, perfect for unwinding after a long day.
Outside, the property continues to impress with ample driveway parking for three cars, an integrated garage, and a meticulously landscaped rear garden that captures picturesque countryside views. Additional highlights include oil-fired central heating and double glazing throughout, ensuring year-round comfort. This property is available with no onward chain, adding convenience and ease for potential buyers.
This exceptional family residence combines style, space, and practicality, making it an ideal choice for those seeking a spacious, welcoming, and well-appointed home in a desirable, tranquil setting.
Reception Hallway
Offering a warm welcome into the property with a turned staircase leading to the first-floor accommodation, featuring elegant wood-effect laminate flooring, a double panelled radiator, and coved ceiling, wall-mounted heating thermostat and the under-stairs storage is thoughtfully repurposed as a cosy area for pets
Doors lead into:
Lounge
4.94m x 3.47m (16'2" x 11'4")Featuring a Upvc double-glazed box bay window to the front elevation, this room is bathed in natural light, complemented by a double-panelled radiator, coved ceiling, and ceiling light point.
Double doors open into the spacious, open-plan kitchen and dining area, creating a versatile space perfect for family living. When closed, the doors provide a sense of separation, allowing for flexible use of the space as two separate homely rooms.
Open Plan Kitchen and Diner
5.03m x 2.85m (16'6" x 9'4")The kitchen is fitted with a stylish selection of wall and base units topped with roll top granite-effect work surfaces. It features a stainless steel sink with matching drainer and mixer tap, a built-in electric oven with a four-ring electric hob, and a stainless steel extractor fan over. There is void and plumbing for a dishwasher and an integrated fridge, complemented by wood-effect laminate flooring and a tasteful tiled splashback.
A large Upvc double-glazed window at the rear provides breathtaking views of open farmland, bathing the room in natural light and creating a bright, airy atmosphere. The dining area offers a versatile space, currently accommodating a spacious dining table, with a panelled radiator and wood-effect flooring that seamlessly flows from the kitchen. Upvc double-glazed sliding doors open directly onto the patio and rear garden, making this an ideal spot for family gatherings and entertaining in the warmer months
Utility Room
2.85m x 5.03 (9'4" x 16'6")This additional kitchen space is equipped with a practical range of wall and base units topped with granite-effect work surfaces. It includes a stainless steel sink with drainer and matching mixer tap, space for a tall fridge/freezer, and plumbing for a washing machine. A Upvc double-glazed window overlooks the rear elevation. Features include a double-panelled radiator, wood-effect laminate flooring, and a floor-standing oil-fired boiler installed in 2021.
A wooden door with frosted glass insets provides access to a covered walkway to the side which provides convenient access to the garage and garden.
Downstairs W.C
1.43m x 0.85m (4'8" x 2'9")Featuring a modern two-piece suite, including a wall-mounted wash hand basin with taps and a low-flush WC. The room is complemented by tiled flooring, a double-panel radiator, a convenient towel rack, ceiling light and Upvc double-glazed frosted window to the side elevation.
First Floor Accommodation
Galleried Landing
The spacious landing features a Upvc double-glazed frosted window to the side elevation, loft access, double-panel radiator and a ceiling light.
Doors lead to:
Principle Suite
3.97m x 3.31m (13'0" x 10'10" )Featuring built-in wardrobes with hanging rails and shelving providing ample storage. A Upvc double-glazed window to the front elevation brightens the room, complemented by a double-panel radiator, ceiling light point and wooden door provides access the En Suite.
En - Suite Shower Room
2.12m x 1.46m (6'11" x 4'9" )This contemporary shower room features a stylish three-piece suite, including a walk-in shower with a wall-mounted electric shower and convenient hand attachment over, a modern double vanity unit with a wash hand basin and mixer tap, and a close-coupled WC. The space is completed with a heated towel rail, fully tiled walls and flooring, Upvc double-glazed frosted window on the front and recessed spotlights that add a sleek, modern touch.
Bedroom Two
3.85m x 2.94m (12'7" x 9'7")Having a Upvc double-glazed window to the rear elevation offering picturesque countryside views, complemented by a double-panel radiator and ceiling light point.
Bedroom Three
3.05m x 2.6m (10'0" x 8'6")Another double bedroom offering Upvc double-glazed window to the rear elevation with stunning views of open farmland, a double-panel radiator and stylish laminate flooring.
Bedroom Four/Office
2.78m x 2.63m (9'1" x 8'7")Currently being utilised as an office this fourth double bedroom offers a Upvc double-glazed window to the front elevation, complemented by a double-panel radiator and a ceiling light point.
Family Bathroom
3.05m x 2.55m (10'0" x 8'4")Fitted with a stylish four-piece suite, comprising of a wood-effect panelled bath with taps over, pedestal wash hand basin, and a close-coupled W.C. A separate shower cubicle includes a wall-mounted mains shower with hand attachment over and a glazed door for a modern touch. The space is partially tiled and includes recessed spotlights and tiled flooring. A Upvc double-glazed frosted window to the rear elevation provides both privacy and natural light.
Outside
This enchanting garden offers a peaceful and private oasis, perfect for unwinding and enjoying the outdoors. Bounded by classic wooden fencing that enhances the sense of seclusion, the garden opens up to picturesque views of fields and open farmland at the rear, creating a seamless connection to nature.
The garden itself features a lush, well-kept lawn, providing ample space for outdoor activities. A beautifully paved patio area serves as an ideal spot for al fresco dining, morning coffee, or hosting summer gatherings, allowing you to savor the serene surroundings in style. Framed by mature shrubs and greenery, this garden is not only low-maintenance but also visually appealing, offering color and texture throughout the year.
With its balance of open space and privacy, this delightful garden is truly a retreat from the hustle and bustle, offering the perfect blend of charm and practicality for any homeowner who appreciates both comfort and nature.
Garage
Offering light and power
EPC Rating - D
Council Tax Band - E
Do You Have A Property To Sell?
Please call 01352 700070 and our staff will be happy to help with any advice you may need. We can arrange for Lauren Birch or Holly Peers to visit your property to give you an up to date market valuation free of charge with no obligation.
How To Make An Offer
Call a member of staff who can discuss your offer and pass it onto our client. Please note, we will want to qualify your offer for our client
Looking For Mortgage Advice?
Reid & Roberts Estate Agents can offer you a full range of Mortgage Products and save you the time and inconvenience of trying to get the most competitive deal yourself. We deal with all major Banks and Building Societies and can look for the most competitive rates around. Telephone Mold office on 01352 700070
Misrepresentation Act
These particulars, whilst believed to be accurate, are for guidance only and do not constitute any part of an offer or contract - Intending purchasers or tenants should not rely on them as statements or representations of fact, but must satisfy themselves by inspection or otherwise as to their accuracy. No person in the employment of Reid and Roberts has the authority to make or give any representations or warranty in relation to the property.
Our Opening Hours
MONDAY - FRIDAY 9.00am - 5.30pm
SATURDAY 9.00am - 4.00pm
PLEASE NOTE WE OFFER ACCOMPANIED VIEWINGS 7 DAYS A WEEK
Services
The Agents have not tested any included equipment (gas, electrical or otherwise), or central heating systems mentioned in these particulars, and purchasers are advised to satisfy themselves as to their working order and condition prior to any legal commitment.
Viewings
Strictly by prior appointment through Reid & Roberts Estate Agents. Telephone Mold office on 01352 700070. Do you have a house to sell? Ask a member of staff for a FREE VALUATION without obligation.
Energy Efficiency and Environmental Impact

Although these particulars are thought to be materially correct their accuracy cannot be guaranteed and they do not form part of any contract.
Property data and search facilities supplied by www.vebra.com
