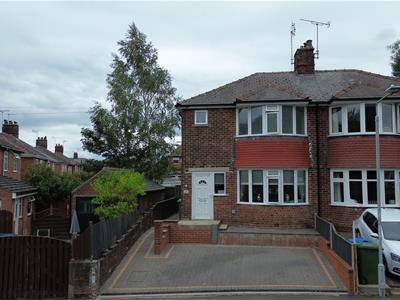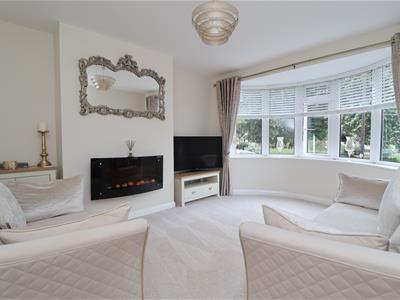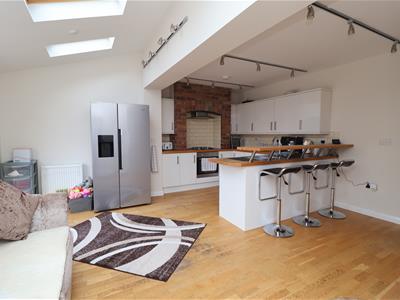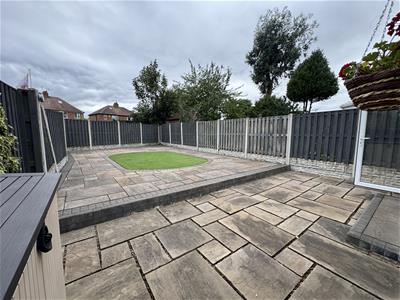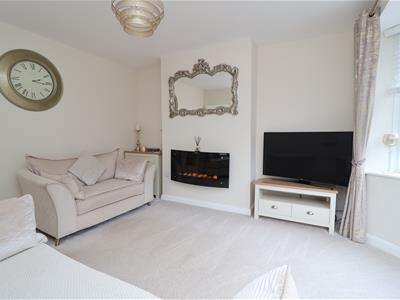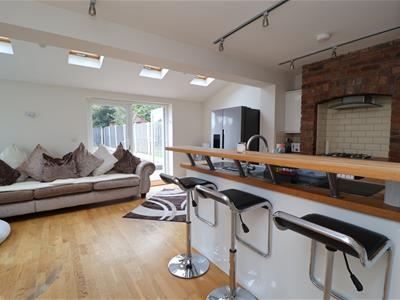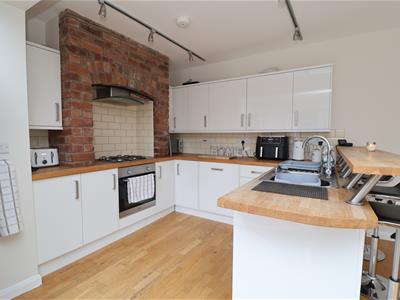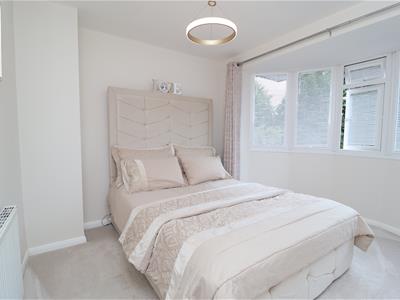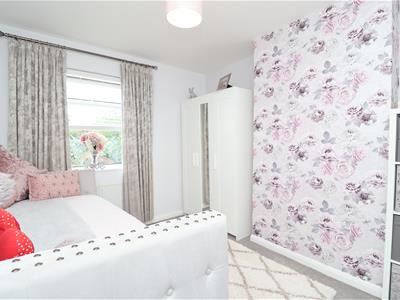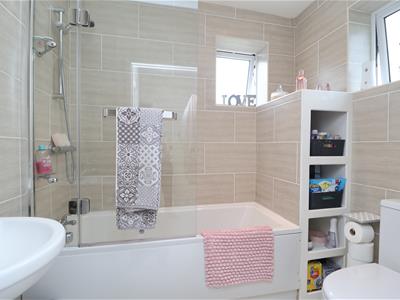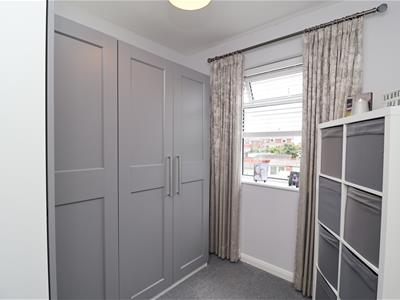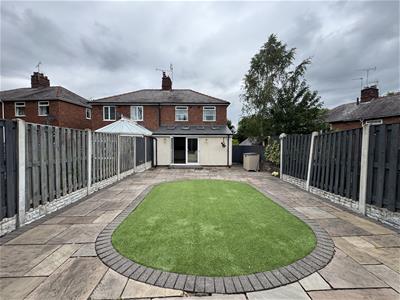
58 Bridge Street
Worksop
Nottinghamshire
S80 1JA
The Oval, Worksop
Asking price £225,000
3 Bedroom House - Semi-Detached
- Semi Detached House
- Three Bedrooms
- Rear Kitchen Extension Open Plan Living
- Downstairs W/C
- Laundry Room
- Off Road Parking For Two Cars
- Popular Residential Location
- Viewing's Are Advised
We are pleased to offer for sale this extended three-bedroom semi-detached family home, ideally located close to Bassetlaw Hospital, local schools, and amenities—making it perfect for families.
Well-presented throughout, the property must be viewed internally to fully appreciate the space on offer. The ground floor features a welcoming entrance hall, a spacious lounge, and a stunning extended kitchen/diner with integrated appliances, along with a utility area and a downstairs WC.
Upstairs offers three well-sized bedrooms and a modern, fully tiled bathroom with a three-piece suite.
Outside, the home benefits from a block-paved driveway, gated side access, and a well-maintained rear garden with paved patio areas, artificial lawn, and a storage shed.
Further benefits include gas central heating and double glazing throughout. A fantastic family home in a desirable location—early viewing is highly recommended.
Ground Floor
Entrance Hall
A uPVC front door opens into a welcoming entrance hall, providing access to the lounge, downstairs WC, extended kitchen/diner, and stairs leading to the first floor.
Lounge
4.3 x 3.66 (14'1" x 12'0")The lounge features a large uPVC bay window to the front elevation, allowing for plenty of natural light, and is tastefully decorated in neutral tones with cream carpets and a wall-mounted electric fire as a stylish focal point.
Downstairs W/C
Fitted with a white suite comprising a low-level WC, wash hand basin, built-in storage cupboard, and a side-facing obscure double glazed window for added privacy.
Kitchen/Dining/Family
4.98 x 4.98 (16'4" x 16'4")A stunning extended kitchen/diner offering ample worktop space and a one and a half stainless steel sink unit. The kitchen features an integrated oven with a four-ring gas hob and extractor hood set into the chimney breast, space for a full-size fridge/freezer, and an integrated dishwasher. Finished with tiled splashbacks and wood flooring, the space is bright and airy thanks to two Velux roof windows, a side-facing double glazed door, and French doors opening onto the rear garden. Double doors also provide access to a convenient utility cupboard with electric and plumbing for washing machine and space for tumble dryer.
First Floor
Bedroom One
3.66 x 3.12 (12'0" x 10'2")Bedroom One is a spacious double room featuring a uPVC window overlooking the front elevation and a gas central heating radiator, offering a comfortable and light-filled space.
Bedroom Two
3.4 x 2.92 (11'1" x 9'6")Bedroom Two is also a generously sized double room, complete with a uPVC window overlooking the rear garden and a gas central heating radiator, providing a bright and comfortable living space.
Bedroom Three
2.46 x 2.34 (8'0" x 7'8")Bedroom Three is currently being used as a dressing room and features a uPVC window overlooking the rear elevation, along with a gas central heating radiator, making it a versatile and well-lit space.
Family Bathroom
A modern, fully tiled bathroom fitted with a white three-piece suite comprising a panelled bath with shower and glass screen over, pedestal wash hand basin, and low-level WC. Additional features include a chrome heated towel radiator and obscure double glazed windows to the side and front elevations, providing both light and privacy.
Outside
Rear Garden
The rear garden is designed for low maintenance, featuring paved patio areas bordered with stone and a central section laid with artificial grass, creating an ideal space for outdoor relaxation and entertaining.
Front Elevation
The front elevation is block paved, providing off-road parking for two vehicles and enhancing the property's curb appeal.
Energy Efficiency and Environmental Impact
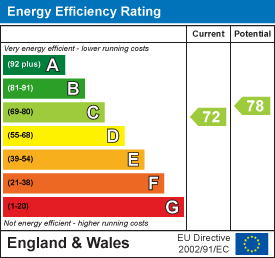
Although these particulars are thought to be materially correct their accuracy cannot be guaranteed and they do not form part of any contract.
Property data and search facilities supplied by www.vebra.com
