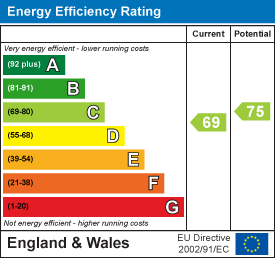
82 Sandy Lane
Skelmersdale
Lancashire
WN8 8LQ
White Moss Road, Skelmersdale
£116,000 Sold (STC)
3 Bedroom House - Terraced
Located in Old Skelmersdale this charming three bedroom terraced cottage requiring updating but retaining some original features it offers tremendous potential and would suite a FTB or an investor alike.
Comprising , to the ground floor : entrance hall, lounge, dining room , shower room and kitchen. there are three bedrooms to the first floor. Gas central heated and part double glazed. Mature cottage gardens to the front and the rear with outbuildings.
Situated in a popular neighbourhood, this home benefits from local amenities and transport links, making it easy to access the wider area. The charm of the 1930s architecture is evident throughout, offering a unique character that is often sought after in today’s market.
We understand the vendor is in the process of applying for Grant of Probate and once that is available there is no on ward chain delay.
Entrance Hall
Stairs to the first floor.
Lounge
3.58m x 3.56m (11'9 x 11'8)The lounge has the original picture rail and has a gas fire fitted.
Dining Room
2.13m`0.00m x 2.92m (7'`0 x 9'7)Useful under stairs store cupboard.
Shower Room
Suit comprising walk in double shower with screen and electric shower fitted, low level W.C. and pedestal wash basin.
Kitchen
1.35m x 4.62m into store (4'5 x 15'2 into store)The kitchen has base and wall units with sink Useful store.
FIRST FLOOR
Landing
Bedroom 1
3.28m x 3.61m (10'9 x 11'10)Front facing double bedroom
Bedroom 2
2.77m narrowing to 1.75m x 4.52m narrowing to 2.67Rear facing
Bedroom 3
x 2.01m max ( x 6'7 max)Front facing
Gradens
Mature gardens to the front and the rear. Access to the rear garden is shared with No 5. The rear cottage garden, is mature and has workshop and shed.
Energy Efficiency and Environmental Impact

Although these particulars are thought to be materially correct their accuracy cannot be guaranteed and they do not form part of any contract.
Property data and search facilities supplied by www.vebra.com











