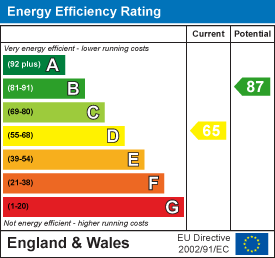
134 London Road North
Lowestoft
Suffolk
NR32 1HB
Broadview Road, Oulton Broad, Lowestoft
Offers Over £425,000 Sold (STC)
3 Bedroom House - Detached
- EXTREMELY SOUGHT AFTER AND SELECT RESIDENTIAL ROAD
- CLOSE TO THE BROADS
- COLT HOUSE DESIGNED
- DOUBLE GARAGE
- CAR PORT
- CONSERVATORY
- DOWNSTAIRS WC AND UPSTAIRS BATHROOM
- PLOT EXTENDS TO 1/3RD OF AN ACRE (sts)
- EASY ACCESS TO NORWICH & LONDON VIA MAIN TRAINLINE
Hardimans are excited to offer this delightful Timber frame Colt house which stands on 1/3rd of an acre (STS) plot on sought after Broadview Road. With three spacious reception rooms, this property provides ample space for both relaxation and entertaining. The well-proportioned living areas create a warm and inviting atmosphere throughout.
The property features three comfortable bedrooms, ideal for families or those seeking extra space for guests or a home office.
Set in a peaceful neighbourhood, this property benefits from a lovely garden, perfect for enjoying the outdoors or hosting summer gathering. The location is also advantageous, with Oulton Broad on your doorstep with all of its amenities, parks, and transport links within easy reach, making it an ideal spot for both relaxation and daily activities.
This property presents a wonderful opportunity for anyone looking to settle in a serene environment while still being close to the vibrant life of Oulton Broad and Lowestoft. Don’t miss the chance to make this charming property your new home.
ENTRANCE PORCH
UPVC double glaze double doors to front entrance , uPVC double glaze windows surround and tiled flooring.
HALLWAY
Wooden door with glass inserts, staircase to first floor, built in pantry cupboard, built in storage cupboard, built in under stair cupboard, radiator and wood effect flooring.
DOWNSTAIRS CLOAKROOM/WC
uPVC double glaze window to rear aspect, low level WC, hand wash basin with vanity cupboard under, IDEAL boiler to wall, half tiled to walls and tiled flooring.
LOUNGE
UPVC double glaze windows to front and side aspects, wooden glass doors into conservatory, radiators and half wood panelled to walls.
CONSERVATORY
UPVC double glaze double doors to rear garden, uPVC double glaze windows surround, radiator, power and lighting.
KITCHEN
UPVC double glaze window to rear aspect, stable style door into utility, range of base and wall units including worktop space, drawers and cupboards under, cupboards above, one and half bowl sink with drainer, built in hob with extractor fan above, built in oven and microwave, radiator, half panelled to walls and tiled flooring.
DINING ROOM
UPVC double glaze window to front and side aspects, half panelled to walls, tiled flooring and coved ceiling.
UTILITY ROOM
UPVC window to rear and side aspects, wooden door with window to side entrance, plumbing for washing machine, space for fridge freezer and tiled flooring.
FIRST FLOOR LANDING
Built in airing cupboard, radiator and access to loft.
BEDROOM 1
UPVC double glaze window to side aspect, radiator, range of fitted wardrobes and dressing area.
BEDROOM 2
UPVC double glaze window to side aspect, radiator, range of fitted wardrobes and dressing area.
BEDROOM 3
UPVC double glaze window to front aspect and radiator.
BATHROOM
UPVC double glaze window to rear aspect, low level WC, hand wash basin, bath with shower head attachment, shower above, chrome effect towel radiator, part tiled to walls and wood effect flooring.
OUTSIDE
To the front driveway leading to front side and rear to double garage, laid to lawn, plants and shrubs bordered, fencing and brick wall surround. To the rear mainly laid to lawn, plants and shrubs bordered, patio area, standing for a summer house, pond, fencing and brick wall surround.
DOUBLE GARAGE
20ft5 x 20ft9 electric roller door, staircase to first floor, power and lighting, door into car port (Upstairs measuring 17ft10 x 9ft3 at 1.5m Height, velux to roof and lighting).
CAR PORT
22ft9 x 12ft3 outside sockets and lighting.
TENURE
Freehold
COUNCIL TAX BAND
D
MATERIAL INFO
This property has:
Mains Gas, Electric, water & sewerage
Flood Risk Info: Very low
* Broadband: Ultrafast 1800mbps download - 1000mbps upload
* Mobile: Good coverage EE, THREE, 02, VODAFONE ALL LIKELY
* Disclaimer: This information is based on predictions provided by Ofcom. Applicants should carry out their own enquiries to satisfy themselves that the coverage is adequate for their requirements.
Energy Efficiency and Environmental Impact

Although these particulars are thought to be materially correct their accuracy cannot be guaranteed and they do not form part of any contract.
Property data and search facilities supplied by www.vebra.com















