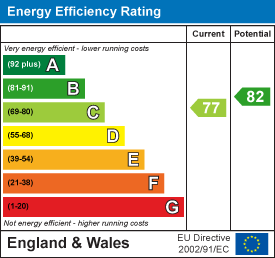
15 Westham Road
Weymouth
Dorset
DT4 8NS
Barley Way, Weymouth
Offers In Excess Of £450,000
4 Bedroom House - Semi-Detached
- True Coastal Living
- Substantial Four Bedroom Home
- No Onward Chain
- Garage and Parking
- Views Towards Newtons Cove
- Set Over Four Floors
- Low Maintenance Rear Garden
- Side Access
- Solar Panels
- Amenities at a Short Stroll
This substantial four-bedroom home is nestled just moments from Weymouth’s Newtons Cove and the coastal path linking it to the vibrant harbourside. With driveway/garage, low maintenance rear garden and well-presented interior, this exceptional property seamlessly combines a coastal location with spacious modern living, capturing the essence of Weymouth’s cherished charms without compromising on comfort and space. We present this home with no onward chain.
Coming up the cul-de-sac, you are greeted by cliffside views. A driveway and garage front the home with attractive shrubbery forming a subtle viridescent barrier upon approach.
Inside, the ground floor hallway provides access to the cloakroom and integral garage. Towards the rear there is a spacious kitchen diner with extensive cupboard space and ample room for dining.
The lower ground floor hosts, simply, the living area – a vast, versatile open-plan space, perfect for entertaining and relaxing, with sliding doors to the garden. The size emphasizes the home’s grandeur with exemplary proportions. It seamlessly blends into the garden to promote seasonal living that incorporates the internal and external spaces.
Upstairs, floor one hosts three of the four bedrooms. Bedrooms One and Two are both well-proportioned doubles with built in storage cupboards. Bedroom One further enjoys an en-suite shower room. Bedroom Three is utilisable as a single bedroom/guest room or office/study.
The top floor hosts bedroom Four, a spacious double room with storage cupboards and charming views across Weymouth and Newtons Cove, a highlight of this coastal home, accentuating its proximity to one of the top local attractions.
This level of accommodation is rarely found so conveniently close to Weymouth’s vibrant harbourside and the historic Brewers Quay, allowing the future owner to indulge in top class eateries that are a mere stroll away.
Living Room
6.46m max x 4.64m max (21'2" max x 15'2" max)
Cloakroom
Kitchen/Diner
4.26m x 3.38m (13'11" x 11'1")
Bedroom One
3.47m max x 3.28m max (11'4" max x 10'9" max)
En-Suite
Bedroom Two
3.44m x 2.57m (11'3" x 8'5")
Bedroom Three/Study
2.37m x 1.99m (7'9" x 6'6")
Family Bathroom
Bedroom Four
6.30m x 4.00m (20'8" x 13'1")
Garage
5.58m x 2.52m (18'3" x 8'3")
Energy Efficiency and Environmental Impact

Although these particulars are thought to be materially correct their accuracy cannot be guaranteed and they do not form part of any contract.
Property data and search facilities supplied by www.vebra.com

























