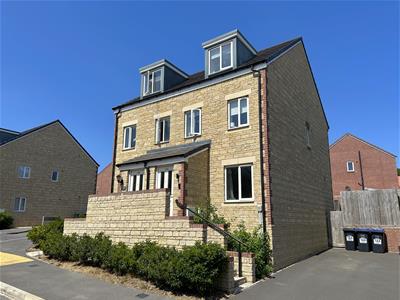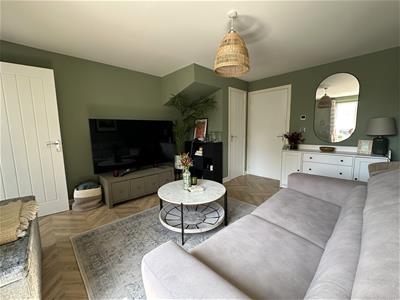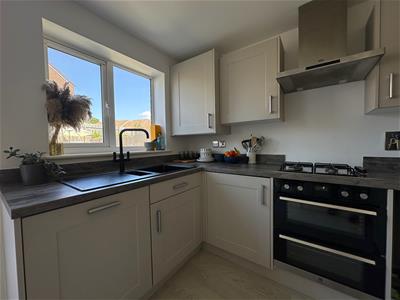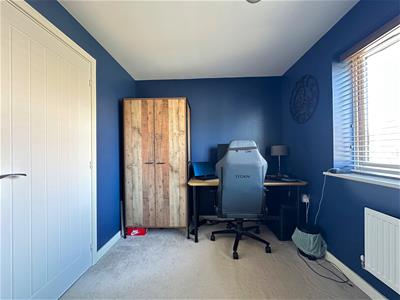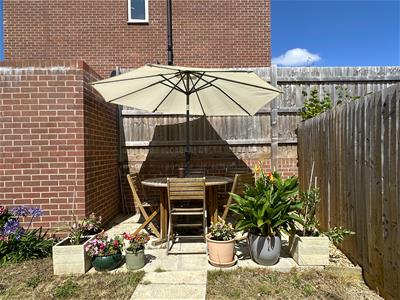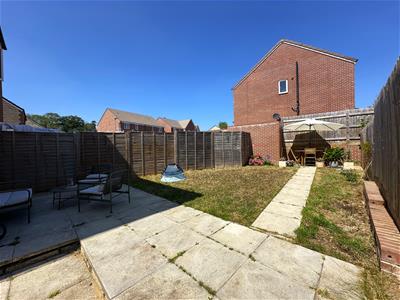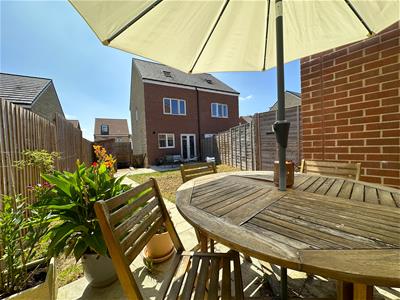
63 New Road
Chippenham
Wiltshire
SN15 1ES
Gainey Gardens, Chippenham
£317,500
3 Bedroom House - Semi-Detached
- Semi Detached Home
- Three Double Bedrooms
- Lounge
- Kitchen/Dining Room
- Cloakroom, Bathroom & En Suite
- Garden
- Driveway Parking
- 3.2 Miles From Junction 17 of the M4 Motorway
THREE DOUBLE BEDROOMS - Built in 2021, benefitting from the remainder of its NHBC build guarantee this semi detached home is located only 3.2 miles from junction 17 of the M4 motorway. With accommodation arranged over three floors, internally it comprises; entrance porch, lounge, cloakroom and kitchen/dining room with French doors to the garden. Two double bedrooms and family bathroom on the first floor and a master bedroom with fitted wardrobes and en suite shower room on the top floor. To the rear is a generous garden with patio, garden shed and gated access to the driveway with space for two cars.
Entrance Porch
Front door, door to lounge.
Lounge
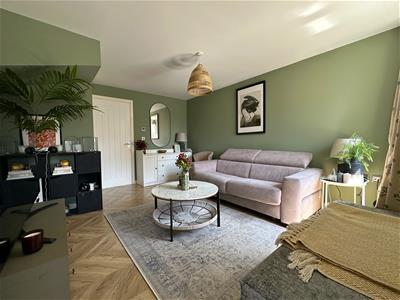 4.45m x 3.61m (14'07" x 11'10")Double glazed window to the front, radiator, storage cupboard and door to the inner hall.
4.45m x 3.61m (14'07" x 11'10")Double glazed window to the front, radiator, storage cupboard and door to the inner hall.
Inner Hall
Stairs to the first floor, door to the cloakroom and kitchen/dining room.
Cloakroom
Radiator, wash hand basin and toilet.
Kitchen/Dining Room
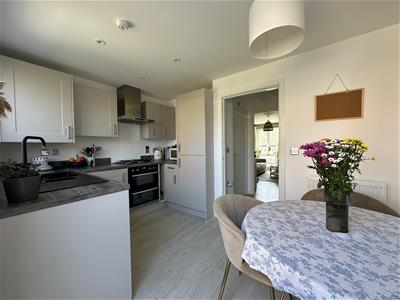 3.61m x 2.67m (11'10" x 8'09")Double glazed window and double glazed French doors to the rear, radiator, space for a table and chairs, range of floor and wall mounted units, sink and drainer, double electric oven, gas hob, extractor fan, fridge/freezer, dishwasher and washing machine.
3.61m x 2.67m (11'10" x 8'09")Double glazed window and double glazed French doors to the rear, radiator, space for a table and chairs, range of floor and wall mounted units, sink and drainer, double electric oven, gas hob, extractor fan, fridge/freezer, dishwasher and washing machine.
Landing
Stairs to the second floor, doors to the bedrooms and bathroom.
Bedroom Two
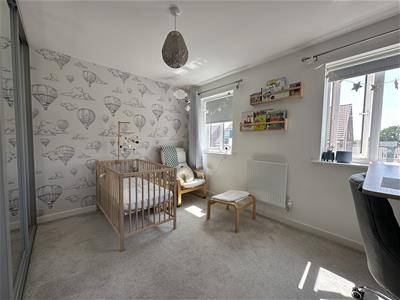 3.61m x 3.20m (11'10" x 10'06")Double glazed windows to the front, wardrobe and radiator.
3.61m x 3.20m (11'10" x 10'06")Double glazed windows to the front, wardrobe and radiator.
Bedroom Three
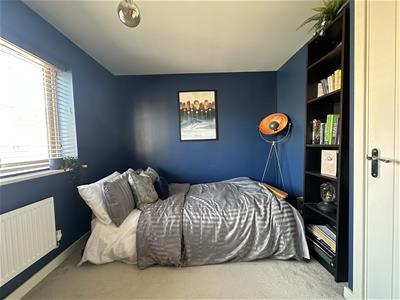 3.61m x 2.72m (11'10" x 8'11")Double glazed window to the rear and radiator.
3.61m x 2.72m (11'10" x 8'11")Double glazed window to the rear and radiator.
Bathroom
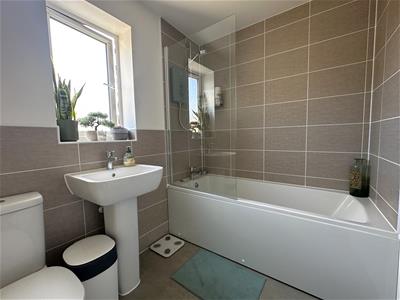 Double glazed window to the side, radiator, toilet, wash hand basin and bath with shower screen and electric shower over.
Double glazed window to the side, radiator, toilet, wash hand basin and bath with shower screen and electric shower over.
Second Floor Landing
Door to the bedroom and storage cupboard.
Bedroom One
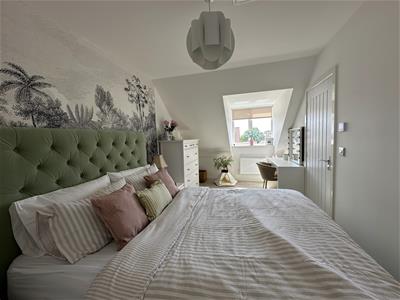 5.16m x 2.57m (16'11" x 8'05")Double glazed window to the front, radiator, and door to the en suite shower room.
5.16m x 2.57m (16'11" x 8'05")Double glazed window to the front, radiator, and door to the en suite shower room.
En Suite
 Double glazed skylight window to the rear, radiator, toilet, shelving, wash hand basin and shower cubicle.
Double glazed skylight window to the rear, radiator, toilet, shelving, wash hand basin and shower cubicle.
Rear Garden
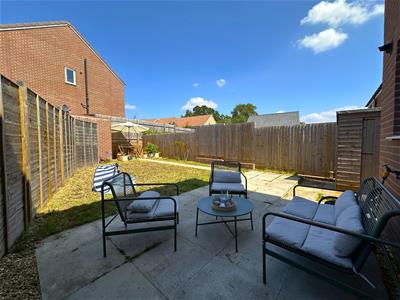 A generous plot laid to lawn with two areas of patio, hardstanding with garden shed, outside tap and gated side access.
A generous plot laid to lawn with two areas of patio, hardstanding with garden shed, outside tap and gated side access.
Driveway
Space for two cars on the driveway to the side of the property one behind the other.
Council Tax
We are advised by the .gov website that the property is band D.
Tenure
We are advised by the .gov website that the property is Freehold. There is an estate management charge payable for the upkeep of the area of circa £168 per year.
Energy Efficiency and Environmental Impact

Although these particulars are thought to be materially correct their accuracy cannot be guaranteed and they do not form part of any contract.
Property data and search facilities supplied by www.vebra.com
