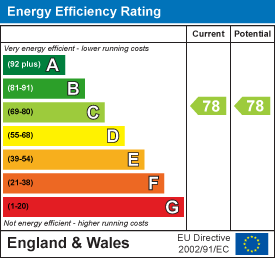
A Wilson Estates Ltd
Tel: 0161 303 0778
122 Mottram Road
Stalybridge
SK15 2QU
Millers Wharf, Stalybridge
£150,000 Under Offer
2 Bedroom Apartment
- Second Floor Apartment
- Excellent Location in Heart of Stalybridge
- Master Bedroom with En Suite and Walk in Wardrobe
- Second Double Bedroom
- Recently Refitted Family Bathroom
- Spacious Open Plan Lounge/Dining/Kitchen
- Allocated Parking for Two Vehicles
- No Vendor Chain
This fantastic two bedroom apartment set within the popular Millers Wharf development, is such a great find. One of just four apartments in its block, it has a lovely, homely feel and is ready for you to move straight in. With allocated parking for two vehicles, a generous master suite with walk in wardrobe and en suite, plus so much more, this one really does tick all the boxes.
Step into the communal entrance, where a staircase leads you up to the second floor where the apartment is located. Inside, a welcoming hallway takes you through to the heart of the home - a bright and spacious open plan living area. There’s plenty of room to relax and unwind, space for a dining table, and a well designed kitchen that’s great for everyday cooking or entertaining friends.
The master bedroom is a generous double, complete with a walk in wardrobe and an en suite shower room. The second bedroom is also a great size, making it ideal as a guest room, child’s room, or even a home office. The main bathroom has been recently updated by the current owners and feels fresh, modern, and stylish.
Location-wise you really couldn’t ask for a more convenient spot. Millers Wharf sits right in the heart of Stalybridge - the train station is just a short walk away, perfect if you’re commuting, and Tesco is directly across the canal, so nipping out for essentials is easy.
Just across Armentieres Square, you’ll find some brilliant independent cafes, bistros, and coffee spots, ideal for lazy weekend brunches or an evening bite to eat.
If you love the outdoors, you’re spoiled for choice. The canal towpath is just moments away and offers beautiful walks all the way to Mossley and Greenfield, and Stalybridge Country Park is just up the road, perfect for getting out in nature.
Whether you're a first time buyer, downsizer, or simply looking for a home that offers a little bit of everything, we'd love to show around this beautiful apartment. Contact us today to arrange your viewing!
Communal Entrance
Staircase leading to the apartment entrance
Entrance Hallway
 Herringbone style vinyl flooring. Doors to:
Herringbone style vinyl flooring. Doors to:
Open Plan Living
 3.48m x 6.10m (11'5" x 20'0")Two windows to side elevation. Fitted carpet to the lounge area. Feature wall mounted electric fireplace. Ceiling light. Wall mounted lights. Step up to Kitchen/Dining area. Kitchen fitted with matching range of base and eye level units with coordinating worktops over. Space for fridge freezer. Built in electric cooker with four ring hob and extractor hood over. Inset stainless steel sink with drainer and mixer tap.
3.48m x 6.10m (11'5" x 20'0")Two windows to side elevation. Fitted carpet to the lounge area. Feature wall mounted electric fireplace. Ceiling light. Wall mounted lights. Step up to Kitchen/Dining area. Kitchen fitted with matching range of base and eye level units with coordinating worktops over. Space for fridge freezer. Built in electric cooker with four ring hob and extractor hood over. Inset stainless steel sink with drainer and mixer tap.
Master Bedroom
 4.45m x 4.27m (14'7" x 14'0")Two windows to side elevation. Electric storage heater. Fitted carpet. Ceiling light. Door to:
4.45m x 4.27m (14'7" x 14'0")Two windows to side elevation. Electric storage heater. Fitted carpet. Ceiling light. Door to:
Walk-in Wardrobe
 Window to side elevation. Ceiling light.
Window to side elevation. Ceiling light.
En-suite Shower Room
 Fitted with white three piece suite comprising walk in shower cubicle, WC and hand wash basin. Heated towel rail. Ceiling light.
Fitted with white three piece suite comprising walk in shower cubicle, WC and hand wash basin. Heated towel rail. Ceiling light.
Bedroom Two
 4.88m x 2.57m (16'0" x 8'5")Window to side elevation. Wall mounted electric heater. Fitted carpet. Ceiling light.
4.88m x 2.57m (16'0" x 8'5")Window to side elevation. Wall mounted electric heater. Fitted carpet. Ceiling light.
Bathroom
 Fitted with three piece suite comprising panelled bath with glass shower screen and mains fed shower over. Vanity unit with hand wash basin and hidden cistern WC
Fitted with three piece suite comprising panelled bath with glass shower screen and mains fed shower over. Vanity unit with hand wash basin and hidden cistern WC
Externally
Allocated parking space that is capable of accommodating two cars. Entrance to apartment is via communal entrance with stairs leading up to the second floor where you will find the entrance for apartment 31 located.
Additional Information
Tenure: Leasehold -
EPC Rating:
Council Tax Band:
Energy Efficiency and Environmental Impact

Although these particulars are thought to be materially correct their accuracy cannot be guaranteed and they do not form part of any contract.
Property data and search facilities supplied by www.vebra.com













