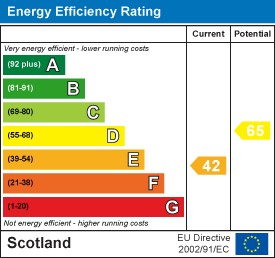
Bannerman Burke Properties
Tel: 01450 375 567
Fax: 01450 378 525
28 High Street
Hawick
Scottish Borders
TD9 9EH
Ruberslaw Drive, Denholm, Hawick TD9 8BL
Offers In The Region Of £325,000 Sold (STC)
3 Bedroom Bungalow - Detached
- VESTIBULE AND HALLWAY
- SITTING ROOM
- DINING ROOM
- KITCHEN
- UTILITY ROOM
- CONSERVATORY
- THREE DOUBLE BEDROOMS
- MAIN BATHROOM, ENSUITE BATHROOM AND ENSUITE WC
- DRIVEWAY AND DOUBLE GARAGE
- GENEROUS GARDEN GROUNDS WITH STUNNING VIEWS
Viewing is a must to fully appreciate the location of this three bedroom bungalow, offering stunning views of Minto Hill and Fatlips Castle, from its slightly elevated position in the village. Boasting beautiful front and rear gardens that are well established and very well tended, the property offers off street parking in the form of a driveway and integrated double garage with power and light. Presented for sale in very good order with scope for the next owner to modernise and make it their own. Located just a very short walk to the village where lots of local amenities are available.
The Village
The beautiful village of Denholm lies between Hawick and Jedburgh and is well situated for easy access to the A68 and A7, linking to main Borders towns and Edinburgh and Carlisle beyond. This historic village is one of the most sought after villages in the Borders. Set around an attractive village green, its amenities include a post office and general store, popular cafe/restaurant, antique shop, coffee shop, butchers, hairdressers, garage, church, two village pubs and village hall. There is an award-winning primary school, with secondary schools available in either Jedburgh or Hawick. The 18-hole Minto Golf Course is nearby and the village is a focus for local events such as the Jimmy Guthrie Memorial Run. The vibrant community life is complimented by the idyllic rural setting close to the River Teviot, Minto Hills and Ruberslaw, providing easy access for walking and cycling.
Travel
Hawick 5 miles, Selkirk 14 miles, Jedburgh 6 miles, Kelso 17 miles, Galashiels 20 miles, Melrose 17 miles, Newtown St Boswells 12 miles, Carlisle 49 miles, Edinburgh 50 miles, Newcastle 60 miles
The A7 provides a through-route to Edinburgh and south to Carlisle and the M6. Rail links are available at Berwick-Upon-Tweed, Carlisle, Tweedbank and Edinburgh. The nearest International Airports are located in Edinburgh and Newcastle.
The Property
The property is entered from the front into a vestibule and hallway. Most accommodation is accessed from the hallway, which is L shaped and has two large cupboards for storage, two central heating radiators and an access hatch to the roof space. A door at the end of the hallway leads through to the garage.
To the front, a light and bright sitting room offers spacious living with large double glazed windows overlooking the front garden and a lovely porthole window to the side. This room opens up to the dining room which provides access to the conservatory and kitchen. The dining area has ample space for a table and chairs and offers scope to open up into the kitchen, subject to relevant planning permissions. The kitchen can be accessed from either the dining room or the hallway and has a good range of floor and wall units with ample work surface space. Integrated double electric oven and four burner ceramic hob and space for a free standing fridge freezer and dishwasher. A sink and drainer sits beneath the double glazed windows that overlook the lovely rear garden. Access to the utility room. Located to the rear of the property, again with double glazed windows. Further units in here provide additional storage along with space and plumbing for a washing machine and sink with drainer. A door leads through to the conservatory.
The conservatory is located to the side of the property and can be accessed from either the dining room or the utility room and is fully double glazed with doors to the front and rear.
The bathroom comprises of a 3pc suite of bath, wash hand basin and WC and is located to the rear with a double glazed opaque window. A chrome shower is located over the bath with tiling to bathing areas, ceiling spotlights and central heating radiator.
All three bedrooms are a good size with the master bedroom benefitting from an ensuite bathroom and built in wardrobes. A second double to the front benefits from an ensuite WC and again has built in wardrobes for storage. The third bedroom overlooks the rear garden and has ample space for bedroom furniture.
Room Sizes
SITTING ROOM 5.65 x 4.00
DINING ROOM 3.00 x 2.85
CONSERVATORY 4.10 x 2.90
KITCHEN 4.90 x 2.50
BEDROOM 4.00 x 3.60
ENSUITE BATHROOM 2.45 x 2.40
BEDROOM 3.50 x 3.00
BEDROOM 4.00 x 2.70
ENSUITE WC 1.38 x 1.35
BATHROOM 3.40 x 1.80
GARAGE 6.65 x 5.60
Externally
Pippacott sits in a generous plot of very well tended garden grounds with well established trees and shrubs that provide an abundance of colour throughout the spring and summer months and offer a great deal of privacy. A driveway provides off street parking for two vehicles and the double garage is a great size with electric doors and side door entry.
Directions
What3Words///rods.koala.stiletto
Entering Denholm on the Jedburgh Road, take a left onto The Loaning and a right onto Ruberslaw Road. Take the next right onto Ruberslaw Drive and continue up the small hill where the property sits on the right hand side.
Sales and Other Information
Date of entry available from October 2025.
Fixtures and Fittings
All carpets, floor coverings and light fittings included in the sale.
Services
Mains drainage, water, oil and electricity.
Energy Efficiency and Environmental Impact


Although these particulars are thought to be materially correct their accuracy cannot be guaranteed and they do not form part of any contract.
Property data and search facilities supplied by www.vebra.com


































