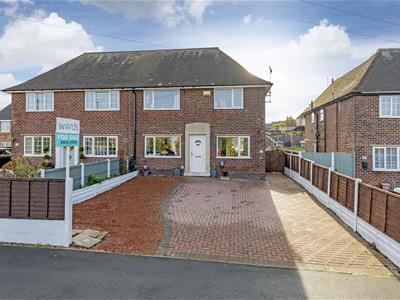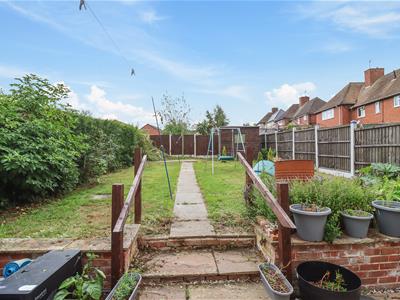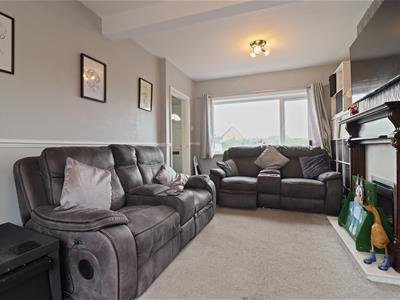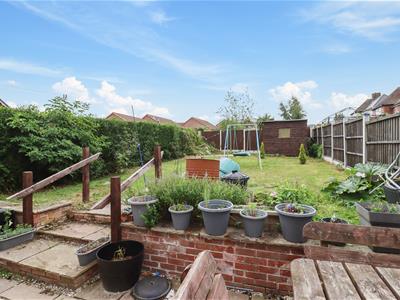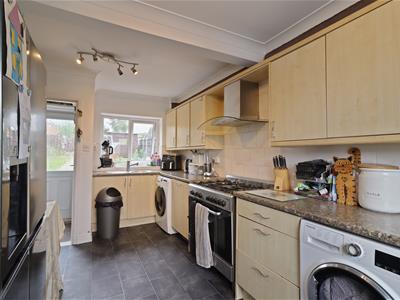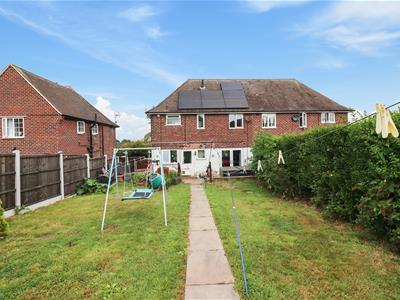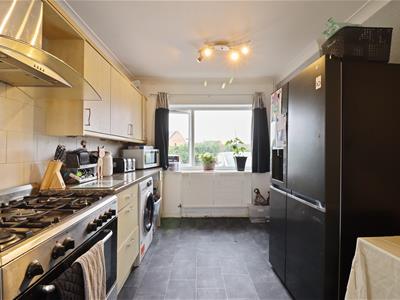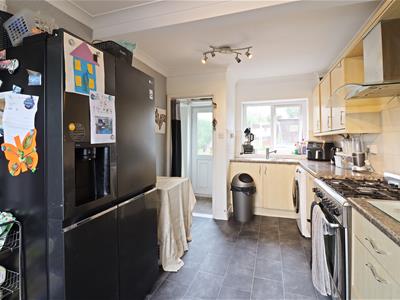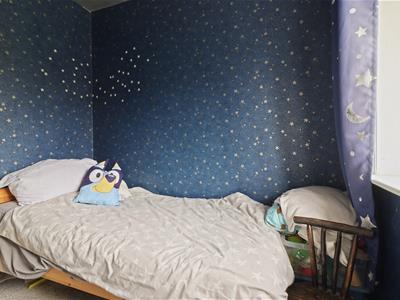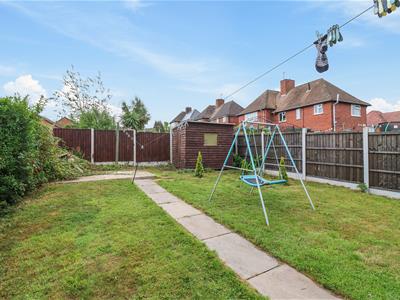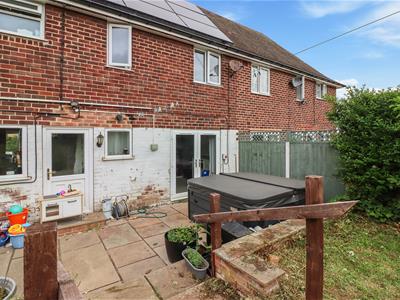Wards Estate Agents
17 Glumangate
Chesterfield
S40 1TX
Birkin Lane, Grassmoor, Chesterfield
Offers in the region of £180,000
3 Bedroom House - Semi-Detached
- Offered with NO CHAIN & IMMEDIATE POSSESSION
- Well presented THREE BEDROOM SEMI-DETACHED FAMILY HOUSE
- With excellent transport links including access to the M1 J29 only a short drive away, perfect for commuters also being close to the towns of Chesterfield and Clay Cross.
- Internally the family living accommodation benefits from gas central heating, uPVC double glazing/facias/soffits
- Situated in this sought after semi rural area with the Five Pits Trail nearby in the village of Grassmoor. Well placed for access to local village amenities,
- To the first floor main double bedroom, second double with fitted wardrobe, third versatile bedroom which could be used as an office or home working space, and fully tiled family bathroom with white 3
- To the front of the property, offers fenced boundaries, blocked paved drive with ample car standing space also with EV charging point, and access down the side of the property with locked gate.
- The rear garden has fenced boundaries, paved patio, low level wall with steps to upper lawns which is perfect for social and family entertaining.
- 7 solar panels (owned by the vendor - 10kw battery system which allows storage of unused solar power to use later)
- Energy Rating D
Offered with NO CHAIN & IMMEDIATE POSSESSION
Well presented THREE BEDROOM SEMI-DETACHED FAMILY HOUSE situated in this sought after semi rural area with the Five Pits Trail nearby in the village of Grassmoor. Well placed for access to local village amenities, with excellent transport links including access to the M1 J29 only a short drive away, perfect for commuters also being close to the towns of Chesterfield and Clay Cross.
Internally the family living accommodation benefits from gas central heating, uPVC double glazing/facias/soffits and has 7 solar panels (owned by the vendor - 10kw battery system which allows storage of unused solar power to use later) Comprises of front reception room, Kitchen / Diner and cloakroom/WC. To the first floor main double bedroom, second double with fitted wardrobe, third versatile bedroom which could be used as an office or home working space, and fully tiled family bathroom with white 3 piece suite.
To the front of the property, offers fenced boundaries, blocked paved drive with ample car standing space also with EV charging point, and access down the side of the property with locked gate.
The rear garden has fenced boundaries, paved patio, low level wall with steps to upper lawns which is perfect for social and family entertaining. Also there are seven solar panels (owned by the vendor - 10kw battery system which allows storage of unused solar power to use later) outside tap, and shed.
Additional Information
Gas Central Heating- Worcester Bosch - Installed 2016
uPVC double glazing/facias/soffits
7 solar panels - owned by the vendor -10kw battery system which allows storage of unused solar power to use later
Gross Internal Floor Area - 67.9 Sq.m/ 731.0 Sq.Ft.
Council Tax Band - A
Secondary School Catchment Area-Tupton Hall School
Ground Floor
Reception Room
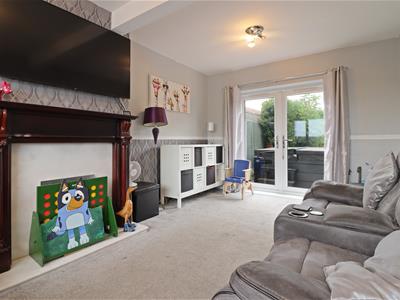 5.00m x 3.07m (16'5" x 10'1")A pleasant front living room, with specialist Thermaskirt heating, front aspect window, fireplace with hearth and gas-fire (currently capped off) , uPVC French doors leading out onto the rear garden.
5.00m x 3.07m (16'5" x 10'1")A pleasant front living room, with specialist Thermaskirt heating, front aspect window, fireplace with hearth and gas-fire (currently capped off) , uPVC French doors leading out onto the rear garden.
Kitchen/ Diner
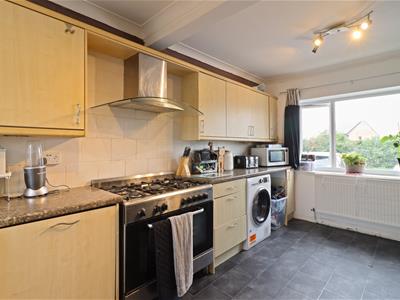 5.00m x 2.72m (16'5" x 8'11")Comprising of a range of base and wall units, having complimentary work surfaces with inset stainless steel sink. Integrated dishwasher, and space for washing machine and dryer. Range oven, five ring gas hob and chimney extractor fan above. Access to the downstairs W/C and rear garden.
5.00m x 2.72m (16'5" x 8'11")Comprising of a range of base and wall units, having complimentary work surfaces with inset stainless steel sink. Integrated dishwasher, and space for washing machine and dryer. Range oven, five ring gas hob and chimney extractor fan above. Access to the downstairs W/C and rear garden.
Fully Tiled Cloakroom
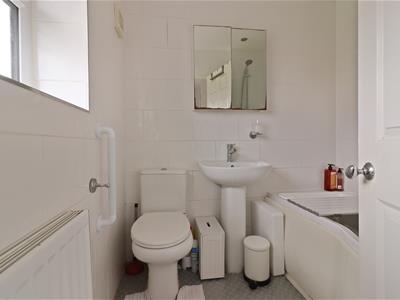 2.01m x 0.79m (6'7" x 2'7")Fully tiled and includes a low level w/c.
2.01m x 0.79m (6'7" x 2'7")Fully tiled and includes a low level w/c.
First Floor Landing
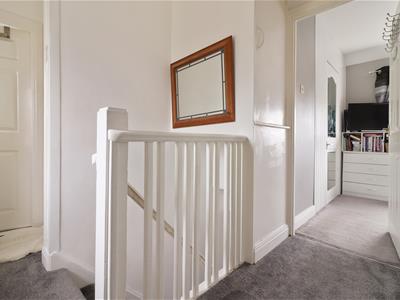 Access to the fully insulated loft space, which is partly boarded. Also store cupboard where the Worcester Bosch boiler is located.
Access to the fully insulated loft space, which is partly boarded. Also store cupboard where the Worcester Bosch boiler is located.
Front Double Bedroom One
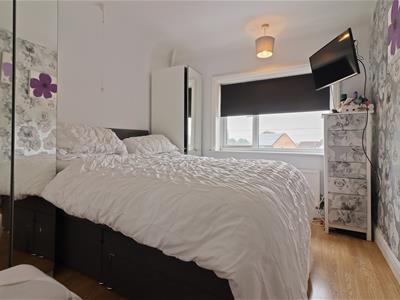 3.48m x 2.77m (11'5" x 9'1")A generous sized double bedroom, front aspect window, and laminate flooring.
3.48m x 2.77m (11'5" x 9'1")A generous sized double bedroom, front aspect window, and laminate flooring.
Front Double Bedroom Two
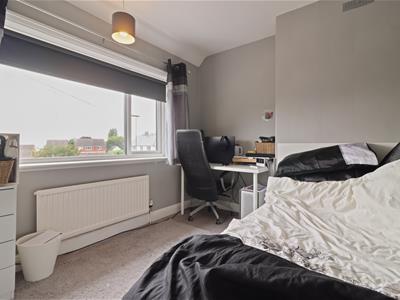 3.20m x 2.51m (10'6" x 8'3")With front aspect window, and a built in wardrobe offering space for storage.
3.20m x 2.51m (10'6" x 8'3")With front aspect window, and a built in wardrobe offering space for storage.
Rear Single Bedroom Three
 2.44m x 2.29m (8'0" x 7'6")A versatile third bedroom with specialist Thermaskirt heating, rear aspect window, which could also be utilised as an office / home working space.
2.44m x 2.29m (8'0" x 7'6")A versatile third bedroom with specialist Thermaskirt heating, rear aspect window, which could also be utilised as an office / home working space.
Fully Tiled Family Bathroom
1.88m x 1.78m (6'2" x 5'10")Comprising of a white 3 piece suite which includes a bath with overhead mains shower, low level WC and pedestal wash hand basin.
Outside
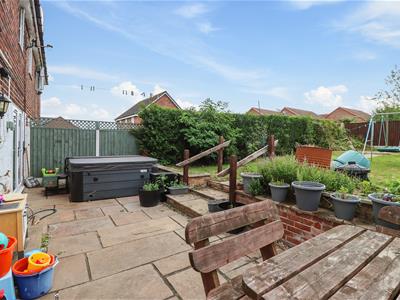 To the front of the property, offers fenced boundaries, blocked paved drive with ample car standing space also with EV charging point, and access down the side of the property with a secure locked gate.
To the front of the property, offers fenced boundaries, blocked paved drive with ample car standing space also with EV charging point, and access down the side of the property with a secure locked gate.
The rear garden has fenced boundaries, paved patio, low level wall with steps leading to the upper lawn- which is perfect for social and family entertaining Outside tap, and garden shed.
Energy Efficiency and Environmental Impact

Although these particulars are thought to be materially correct their accuracy cannot be guaranteed and they do not form part of any contract.
Property data and search facilities supplied by www.vebra.com
