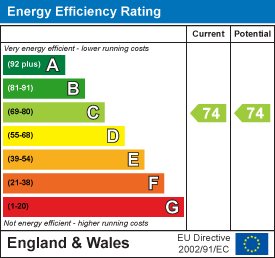
Greenways Property
Email: info@greenwaysproperty.com
91 Greenways Crescent
Shoreham-By-Sea
West Sussex
BN43 6HR
The Causeway, Worthing
Guide price £215,000
2 Bedroom Apartment - Purpose Built
- Two double bedrooms
- First floor accommodation
- Modern kitchen with dining area
- Allocated parking space
- Westerly aspect apartment
- Two passenger lifts
- Great first home or investment
- No onward chain
Greenways Property are delighted to present this well-appointed first-floor apartment situated within the sought-after Skyline Apartments development.
The accommodation briefly comprises: a communal entrance with two passenger lifts and stair access to the first floor, an L-shaped entrance hall, a bright open-plan living and dining area, a modern fitted kitchen with integrated appliances, two double bedrooms, and a family bathroom.
This superb property further benefits from an allocated parking space, double glazing, electric heating, and a long lease, making it an ideal first home or investment purchase.
Communal Entrance
Security door entry system with spacious entrance lobby, Stairs and two passenger lifts leading to all floors, Bicycle storage area and doors leading to residents parking
Entrance Hall
4.50m x 3.00m (14'9" x 9'10" )‘L’-shaped entrance hall with door entry phone, storage cupboard housing the hot water cylinder (with plumbing for washing machine), electric wall-mounted heater, ceiling downlights, and wood-effect flooring. Doors to all rooms.
Open Plan Living Room
5.97m x 4.04m max (19'7" x 13'3" max )A bright, double-aspect room featuring three large double-glazed windows with a westerly aspect, ceiling downlights, electric wall heater, TV aerial and telephone points, and wood-effect flooring throughout.
Kitchen/Dining Room
Fitted with a range of wall and base units with work surfaces over, incorporating a four-ring hob, electric oven, and extractor hood.
Includes integrated fridge/freezer and dishwasher, stainless steel sink and drainer with mixer tap, and ceiling downlights.
The dining area offers ample space for a table and chairs, with a wall-mounted electric heater.
Bedroom One
4.50m x 2.97m (14'9 x 9'9)A generous double bedroom with double-glazed window overlooking the side aspect, electric wall heater, and carpet flooring.
Bedroom Two
4.09m x 2.97m (13'5 x 9'9 )Another double bedroom with a westerly aspect, double-glazed window overlooking The Causeway, wall-mounted heater, and carpet flooring.
Bathroom
2.39m x 1.65m (7'10 x 5'5)Modern white suite comprising panelled bath with mixer tap and shower attachment, low-level WC with push-button flush, and wash basin with vanity storage beneath.
Features part-tiled walls, heated towel rail, extractor fan, ceiling downlights, and wood-effect flooring.
Parking Space
An allocated parking space is situated to the rear of the building.
Other Information
Lease: 125 years from 01.11.2015 (115 years remaining)
Tenure: Leasehold
Annual Service Charge: £2,458.56 per annum
Annual Parking Charge: **£100 per annum
Annual Ground Rent: £200 per annum
Council Tax Band: B
Local Authority: Worthing
Parking: Allocated Parking Space**
Energy Efficiency and Environmental Impact

Although these particulars are thought to be materially correct their accuracy cannot be guaranteed and they do not form part of any contract.
Property data and search facilities supplied by www.vebra.com












