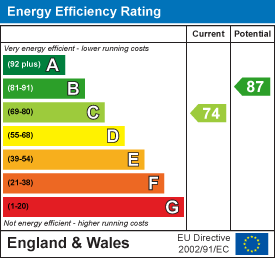.png)
Holden Copley Ltd
2 Tudor Square
West Bridgford Nottingham
NG2 6BT
Plumtree Court, Plumtree, Nottinghamshire, NG12 5NQ
Guide Price £230,000
3 Bedroom House - Terraced
- Mid-Terraced House
- Three Bedrooms
- Spacious Reception Room
- Fitted Kitchen
- Three-Piece Bathroom Suite
- On-Street Parking & Single Garage
- Enclosed Rear Garden
- Village Location
- No Upward Chain
- Excellent Transport Links
GUIDE PRICE: £230,000 - £250,000
NO UP-WARD CHAIN IN A VILLAGE LOCATION
This three-bedroom mid-terrace home is great for a range of buyers as it is offered to the market with no up-ward chain and is located in the highly sought-after village of Plumtree. On the ground floor, the property offers a generously sized living room, enhanced by a large front-facing window that allows natural light to flood the space. Leading from the living room is a spacious kitchen/diner, complete with integrated appliances, ample storage (including under-stair space), and access to the rear garden—perfect for outdoor dining or relaxation. Upstairs, the first floor comprises three bedrooms. Bedrooms One and Two are generous doubles with built-in wardrobes, while Bedroom Three is a comfortable single—ideal for use as a child’s room, guest room, or home office. All bedrooms are serviced by a modern three-piece bathroom suite. To the front, the property is slightly elevated from the road and approached via steps with a handrail and a pathway leading to the front door. A small garden to the side adds charm and kerb appeal. Just a few metres away, the single garage offers secure parking or useful additional storage. Ideally situated between the villages of Tollerton and Keyworth, Plumtree enjoys a wealth of amenities, including an ISI-rated ‘Excellent’ primary school, a highly regarded village pub, an award-winning restaurant, a thriving church and village hall, a variety of local businesses, a premier league cricket team, and several scenic countryside walks. The village benefits from regular bus services to West Bridgford and Nottingham, with easy road access to Loughborough, Melton Mowbray, and Leicester. Proximity to the M1 motorway also makes commuting to Birmingham, London, and Sheffield quick and convenient.
MUST BE VIEWED
GROUND FLOOR
Porch
The porch has double-glazed windows to the front and side elevations, and a UPVC door providing access to the accommodation.
Entrance Hall
1.54m x 2.06m (5'0" x 6'9")The entrance hall has wood-effect flooring, carpeted stairs, a radiator, an obscure internal window, and a single wooden door with a glass insert leading from the porch.
Living Room
3.97m x 5.19m (13'0" x 17'0")The living room has carpeted flooring, coving to the ceiling, a radiator, a feature fireplace with a tiled hearth and exposed brick surround, and a double-glazed window to the front elevation.
Kitchen
3.03m x 5.00m (9'11" x 16'4")The kitchen has a range of fitted base and wall units with worktops, a breakfast bar, an in-built cupboard, a stainless steel sink and drainer, an integrated oven, a gas hob with extractor fan, a tiled splashback, a wall-mounted boiler, a radiator, coving to the ceiling, wood-effect flooring, a double-glazed window to the rear elevation, and a UPVC door providing access to the rear garden.
FIRST FLOOR
Landing
1.89m x 2.93m (6'2" x 9'7")The landing has carpeted flooring, loft access, two in-built storage cupboards, and provides access to the first-floor accommodation.
Master Bedroom
4.07m x 3.05m (13'4" x 10'0")The main bedroom has carpeted flooring, coving to the ceiling, a radiator, built-in wardrobes and overhead cupboards, and a double-glazed window to the front elevation.
Bedroom Two
3.07m x 3.56m (10'0" x 11'8")The second bedroom has wood-effect flooring, coving to the ceiling, a radiator, built-in wardrobes and overhead cupboards, and a double-glazed window to the rear elevation.
Bedroom Three
3.03m x 1.89m (9'11" x 6'2")The third bedroom has wood-effect flooring, a radiator, and a double-glazed window to the front elevation.
Bathroom
2.15m x 1.86m (7'0" x 6'1")The bathroom includes a low-level dual flush W/C, a vanity storage unit with wash basin, a shower enclosure with a wall-mounted electric shower and handheld shower head, a heated towel rail, tile-effect flooring, tiled walls, and a double-glazed obscure window to the rear elevation.
OUTSIDE
Front
At the front of the property, the house is elevated from the road, approached by steps with a handrail and a pathway leading to the front door, accompanied by a small front garden to the side. Just a few metres away, a single garage provides secure parking or additional storage space.
Rear
At the rear of the property is an enclosed garden, featuring a paved patio area, blue slate chip borders, a variety of plants and shrubs, and fence-panelled boundaries.
ADDITIONAL INFORMATION
Broadband Networks - Openreach, Virgin Media
Broadband Speed - Ultrafast available - 1800 Mbps (download) 220 Mbps (upload)
Phone Signal – Some 4G / Good 5G Coverage
Electricity – Mains Supply
Water – Mains Supply
Heating – Gas Central Heating – Connected to Mains Supply
Septic Tank – No
Sewage – Mains Supply
Flood Risk – No flooding in the past 5 years+
Flood Risk Area - Very Low
Non-Standard Construction – No
Any Legal Restrictions – No
Other Material Issues – No
DISCLAIMER
Energy Efficiency and Environmental Impact

Although these particulars are thought to be materially correct their accuracy cannot be guaranteed and they do not form part of any contract.
Property data and search facilities supplied by www.vebra.com













