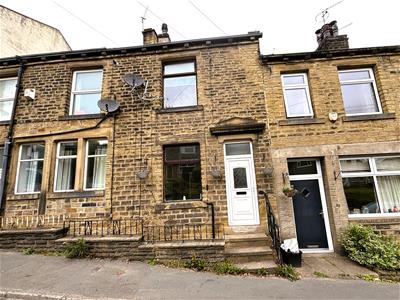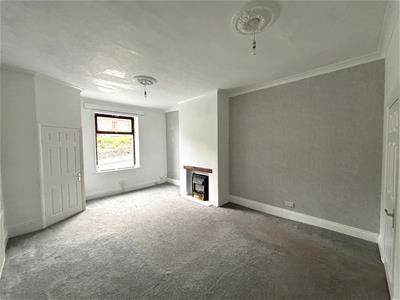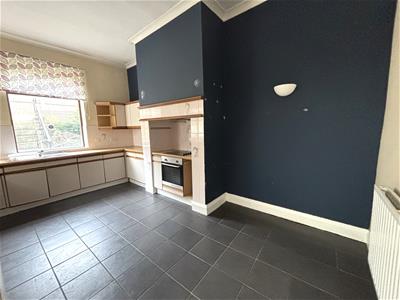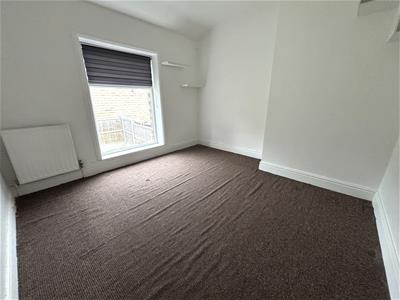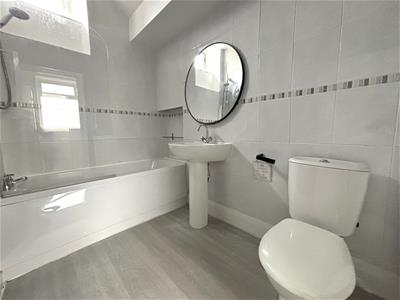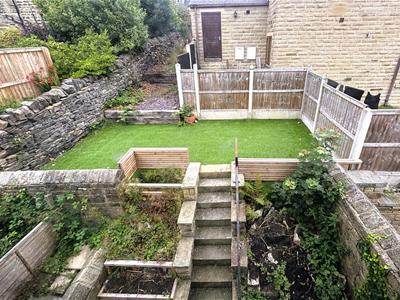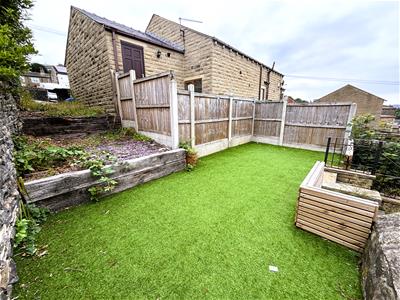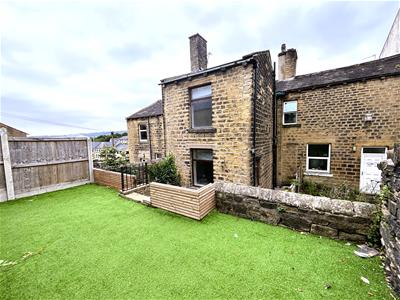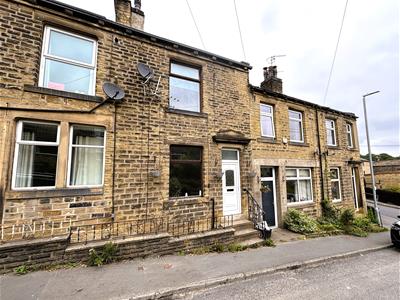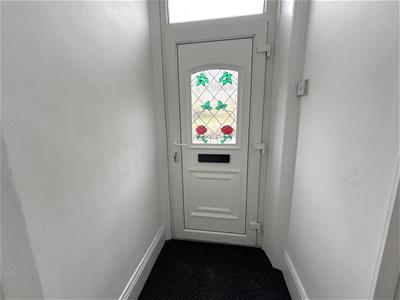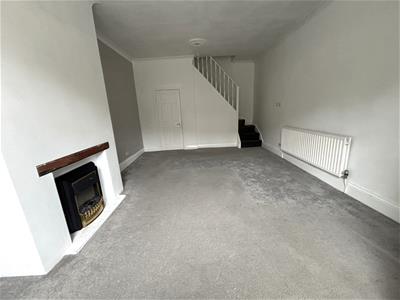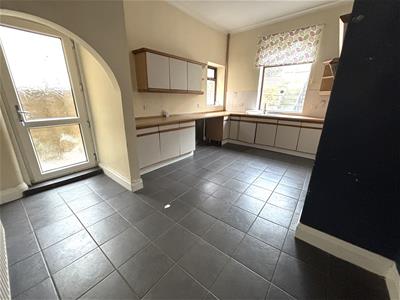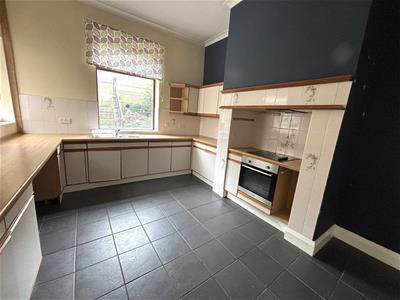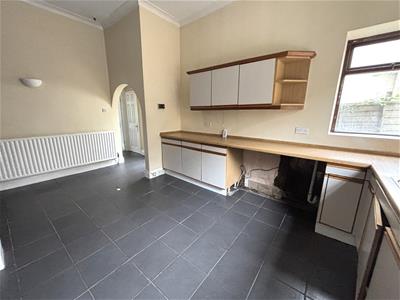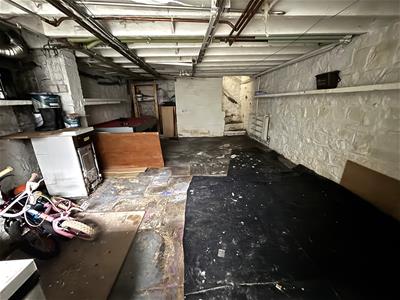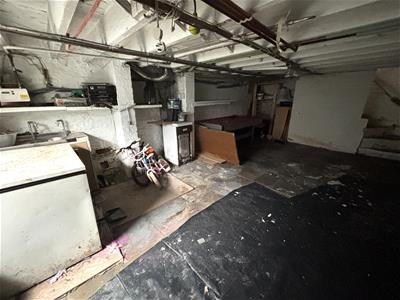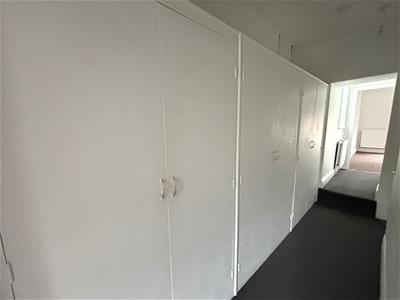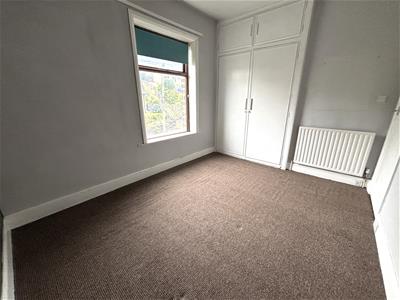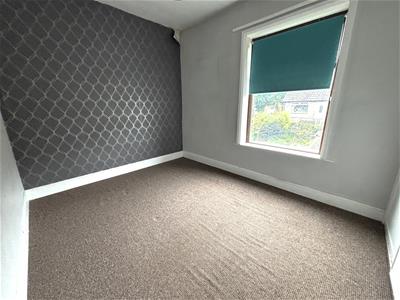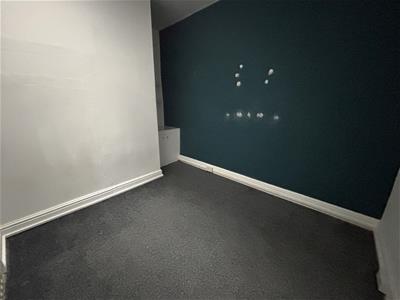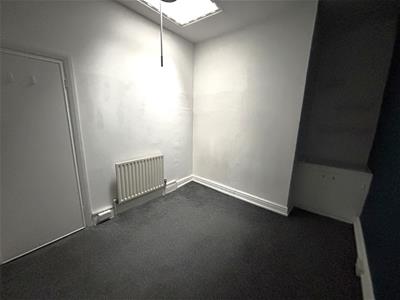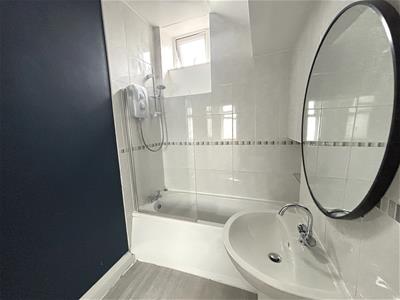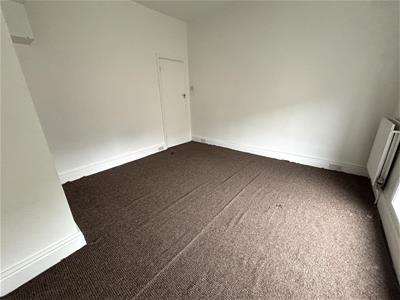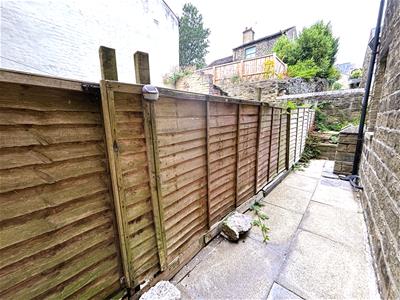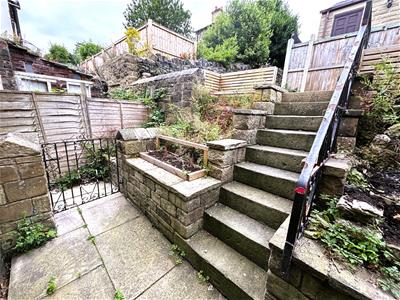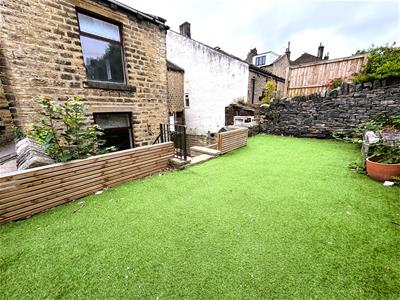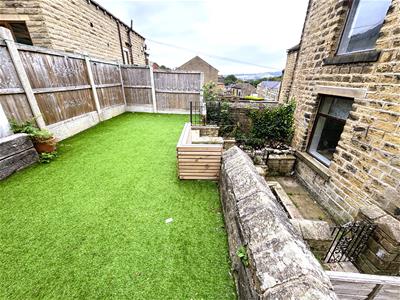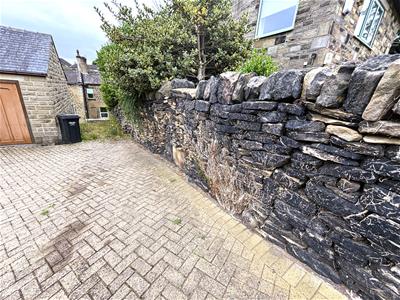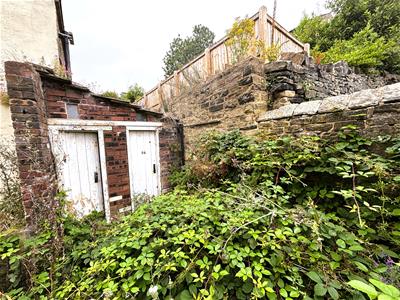Property House, Lister Lane
Halifax
HX1 5AS
64, Rochdale Road, Greetland, HX4 8HE
Offers Around £160,000 Sold (STC)
3 Bedroom House - Mid Terrace
- Council Tax Band B, Calderdale
- EPC rating: 56 (D)
- Tenure: Freehold
- Sought-After Location
- Deceptively Spacious
- Period Features
This deceptively spacious, stone-built mid-terrace home is located in a convenient position in Greetland and is offered to the market with no upper chain. Whilst the property would benefit from some modernisation, it offers the opportunity to refurbish to suit ones own style and taste and provides three bedroom accommodation set over two floors. The property benefits from a large cellar, high ceilings throughout, a tiered rear garden and an off-road parking space.
Location
The property is located on Rochdale Road, just a short distance from the centre of West Vale with a good variety of shops, cafes, and restaurants. This is a pleasant residential location, close to highly regarded local schools and with easy access to junction 24 of the M62. Railways stations are available in both Halifax and Sowerby Bridge.
Accommodation
Steps lead up to a uPVC and glazed door which opens into a small entrance vestibule. Continuing into the generous lounge with an electric fire set into the chimney breast with wooden mantle above, twin ceiling roses, period skirting, coving and an open staircase with timber spindle balustrade leading up to the first floor. At the rear entrance vestibule there is a useful fitted cupboard, and a folding door gives access to the cellar. A uPVC and glazed external door gives access out to the side of the house and the rear garden. An open archway gives access into the dining kitchen which enjoys a tiled floor, space for a dining table, and a good range of base, wall and drawer units. Wood effect worktops incorporate twin bowl sinks with a mixer tap. There is plumbing for a washing machine, space for a fridge and an integrated electric oven and hob with extra extractor above set within the chimney breast. The large cellar features a stone-flagged floor, window to the front elevation, a dis-used sink, and the boiler and gas and electric meters are housed here.
Continuing up to the split-level first floor where the landing enjoys three useful double-fitted storage cupboards and a window to the side elevation. There is a double bedroom set to the front of the property with a double-fitted wardrobe. The adjacent bedroom has a skylight window and a small fitted cupboard to the recess. A further double bedroom is located at the rear with a window overlooking the rear garden and some fitted shelving. The house bathroom features a white three-piece suite comprising a low flush WC, wash-hand basin with mixer-tap, and bath with mixer-tap and shower over with glass shower screen. There is a small window to the side elevation.
Externally, there is an area enclosed by a low stone wall and railings where a grill sits over the cellar window, and steps lead up to the front door. From the rear entrance door, a gate in the fence gives access to the outside WC set within next door's garden with a door marked 64. A path runs at the side of the house around to the rear where stone walls with raised bedding areas sit either side of steps which lead up to an area of artificial grass. There is an outside tap by the rear kitchen window. Two further tears lead up towards the rear parking space which is accessed via Hoults Lane at the rear.
Energy Efficiency and Environmental Impact
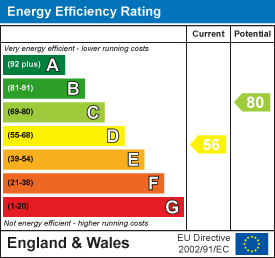
Although these particulars are thought to be materially correct their accuracy cannot be guaranteed and they do not form part of any contract.
Property data and search facilities supplied by www.vebra.com
