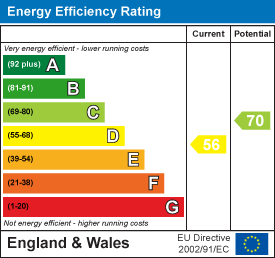
11 Charter Place
Okehampton
Devon
EX20 1HN
Burdon Lane, Highampton, Beaworthy
Guide Price £575,000
4 Bedroom House - Detached
- Two Reception Rooms
- Kitchen/Dining Room And Utility Room
- Four Bedrooms (One En Suite)
- Bathroom and Cloakroom
- Double Garage And Parking
- Approximately 0.6 Of An Acre.
- Freehold
- Council Tax Band F
A deceptively spacious, oil fired centrally heated detached cottage, situated on the edge of the rural village of Highampton. Approximately 0.6 Of An Acre. Freehold. Council Tax Band F. EPC Band D.
SITUATION
Set within a quiet hamlet on the outskirts of Highampton. Highampton village offers a public house, primary school and village hall. The nearby market town of Holsworthy is approximately 8 miles distant and offers a Co Op and Waitrose. Post Office, Comprehensive School and Leisure Centre, together with builders merchants. Additional facilities can be found in Hatherleigh or the larger town of Okehampton. From Okehampton there is direct access via the train to Exeter and beyond, together with the A30 dual carriageway to the
west into Cornwall and east towards Exeter and the M5. Okehampton also enjoys access to the Dartmoor National Park with its hundreds of square miles of superb unspoilt scenery. From the property there is good access to the coastal town of Bude, the wider north coast of Cornwall and the South West Coast Path.
DESCRIPTION
A deceptively spacious, oil fired centrally heated detached cottage, situated on the edge of the rural village of Highampton. The cottage benefits from two generous reception rooms, being full of character with beamed ceilings and exposed timbers, together with attractive fireplaces, housing multi fuel stoves. The kitchen/dining room is well fitted and spacious, overlooking the garden to the rear, whilst completing the ground floor is a utility room, cloakroom and rear porch. On the first floor there are four spacious bedrooms, with an en suite to the main room. Further rooms include a study, family bathroom and store room. The well tended gardens lie to both front and rear and the property benefits from ample parking and a detached garage.
ACCOMMODATION
A FRONT PORCH opens to an ENTRANCE HALL with staircase to the first floor, to the left is a DINING ROOM: With a front aspect overlooking the garden and a stone fireplace with multi fuel stove and range of fitted bookshelves. SITTING ROOM A further spacious front facing room with inglenook fireplace and multi fuel stove. The REAR HALL: Offers a wealth of exposed oak timbers, a tiled floor and access to an understairs cupboard. At one end is the UTILITY ROOM: Which has a range of fitted cupboards and an inset sink and drainer, with plumbing and space for a washing machine and tumble drier. There is a glazed REAR PORCH with door leading into the garden and a CLOAKROOM: With WC and wash basin. KITCHEN/DINING ROOM: Extensive range of wall/base cupboards and drawers with worksurfaces over, separate island unit. Integral dishwasher, microwave, double oven and four ring induction hob with extractor hood over. Space for large dining table, two front aspect windows and French doors opening to the garden.
The FIRST FLOOR LANDING serves BEDROOM 1: Overlooking the front garden with access to an EN SUITE: offering a corner shower cubicle with mains fed shower, twin vanity sink with granite worktop, WC, heated towel rail and tiled floor. BEDROOM 2: A spacious room with fitted wardrobes and two front facing windows. BEDROOMS 3 A further double room with front aspect. BEDROOM 4: L' shaped with window overlooking the front garden. STUDY: With part sloping roof and roof light to the rear. FAMILY BATHROOM: Offering a bath with shower attachment, Vanity wash basin and WC, Corner shower cubicle with mains fed shower, heated towel rail and tiled floor. STORE ROOM: a perfect area for storage, being boarded with roof lights to the rear and hot water tank.
OUTSIDE
The front garden is enclosed by a picket fence, with a gate opening to a path leading to the front door. Predominantly lawned with established flower, shrub and tree borders. To the right, double gates open to a gravelled drive providing parking for numerous vehicles.
Adjacent is a DOUBLE GARAGE: With large up and over door, light and power connected. personal door and window to side. Beyond is a useful timber TOOL SHED, GREENHOUSE and some raised vegetable beds. Adjoining the rear of the house, is an extensive patio area with external power socket and water tap. Beyond are generous areas of lawn with a series of large well stocked flower beds, shrubs and bushes. There area a number of mature trees, which include fruit trees and a gate opening to the side lane. The total plot extends to approximately 0.6 of an acre.
SERVICES
Mains electricity and water. Oil central heating. (underfloor in kitchen/dining room). Private drainage (copy of recent report available from the agents, understood not to meet the general binding rules). Please speak to Stags for further details.
Broadband Coverage: Ultrafast available up to 1800 Mbps (information supplied by Ofcom)
Mobile Coverage: EE, 02 and Vodafone good outdoor only (information supplied by Ofcom) Wifi calling used indoors.
DIRECTIONS
For SAT NAV purposes, the postcode is EX21 5LX.
What3words ruins.sang.dreamers
Energy Efficiency and Environmental Impact

Although these particulars are thought to be materially correct their accuracy cannot be guaranteed and they do not form part of any contract.
Property data and search facilities supplied by www.vebra.com




























