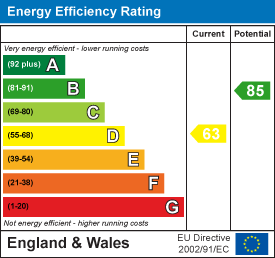.png)
31 Westgate
Ripon
HG4 2BQ
Brewster Terrace, Ripon
Asking Price £190,000
2 Bedroom House - Terraced
- MID TERRACED RENOVATED PROPERTY
- TWO DOIUBLE BEDROOMS
- COUTYARD GARDEN WITH OUTBUILDING
- MODERN KITCHEN DINING ROOM
- SPACIOUS LOUNGE
- MODERN SHOWER ROOM
- DOUBLE GLAZING + GAS CENTRAL HEATING
- CENTRAL LOCATION
- IDEAL FOR A WIDE RANGE OF BUYERS
A charming fully renovated mid terrace two bedroom property within close proximity of historic Ripon city centre. The property benefits from being modern, light and spacious throughout, ideal central location, gas central heating and double glazing. The accommodation briefly comprises: Front door leading into: Entrance hall, lounge, modern kitchen dining room. Stairs to First Floor: Two double bedrooms and a modern shower room. Externally: Rear courtyard garden with two outbuildings, walled perimeter and gated access to the rear with further seating area and border planting area. Ideal for a wide range of buyers.
FRONT DOOR
Double glazed door leading into:
ENTRANCE HALL
Stairs to first floor, radiator.
LOUNGE
 3.73m x 3.28m (12'3" x 10'9")Double glazed window to front aspect, radiator, feature fire place with storage recess, tv and phone point, built in storage cupboard.
3.73m x 3.28m (12'3" x 10'9")Double glazed window to front aspect, radiator, feature fire place with storage recess, tv and phone point, built in storage cupboard.
KITCHEN DINING ROOM
 4.32m x 3.73m (14'2" x 12'3")Range modern base units with work top over, sink unit housing bowl, drainer and swivel mixer tap, integrated four ring electric hob and oven, space and plumbing for washing machine, wall mounted combi boiler, understairs storage cupboard with space for fridge freezer, radiator, feature fire place with storage recess and a further built in storage cupboard, double glazed door and windows x two to rear aspect.
4.32m x 3.73m (14'2" x 12'3")Range modern base units with work top over, sink unit housing bowl, drainer and swivel mixer tap, integrated four ring electric hob and oven, space and plumbing for washing machine, wall mounted combi boiler, understairs storage cupboard with space for fridge freezer, radiator, feature fire place with storage recess and a further built in storage cupboard, double glazed door and windows x two to rear aspect.
FIRST FLOOR
Loft access.
BEDROOM ONE
 3.68m x 3.28m (12'1" x 10'9" )Double glazed window to front aspect, radiator.
3.68m x 3.28m (12'1" x 10'9" )Double glazed window to front aspect, radiator.
BEDROOM TWO
 2.39m x 3.73m (7'10" x 12'3" )Double glazed window to rear aspect, radiator.
2.39m x 3.73m (7'10" x 12'3" )Double glazed window to rear aspect, radiator.
SHOWER ROOM
 1.75m x 2.74m (5'9" x 9'0")Modern white suite comprising: Double walk in shower cubicle with mains chrome shower over, low level W.C., pedestal hand wash basin and mixer tap, chrome wall mounted heated towel rail, laminate wood floor, double glazed window to rear aspect.
1.75m x 2.74m (5'9" x 9'0")Modern white suite comprising: Double walk in shower cubicle with mains chrome shower over, low level W.C., pedestal hand wash basin and mixer tap, chrome wall mounted heated towel rail, laminate wood floor, double glazed window to rear aspect.
EXTERNALLY
REAR COURTYARD GARDEN
 Enclosed rear courtyard garden with walled perimeter, brick built out buildings x two, gated access leading to rear pathway and further garden area beyond with planted area and patio.
Enclosed rear courtyard garden with walled perimeter, brick built out buildings x two, gated access leading to rear pathway and further garden area beyond with planted area and patio.
AGENTS NOTES
On Street Parking.
Fully renovated within the last 2 years:
New kitchen, Shower room and Combi boiler.
Energy Efficiency and Environmental Impact

Although these particulars are thought to be materially correct their accuracy cannot be guaranteed and they do not form part of any contract.
Property data and search facilities supplied by www.vebra.com











