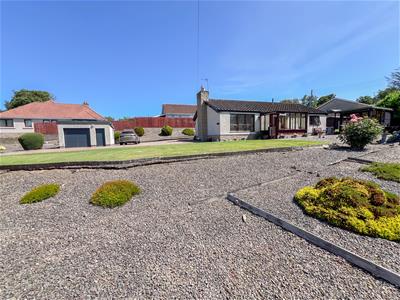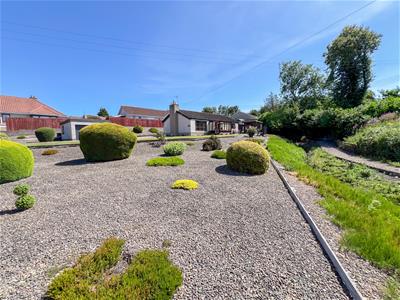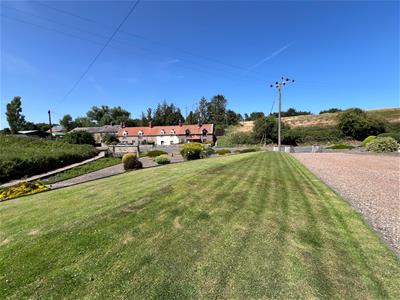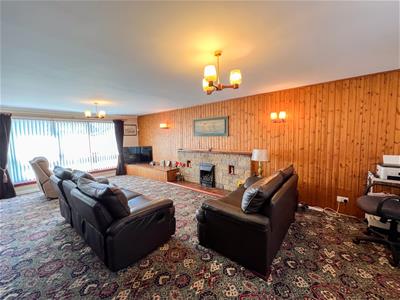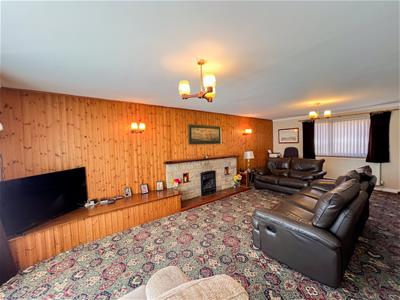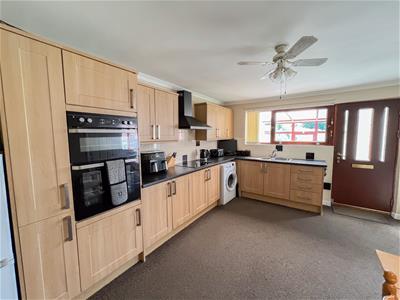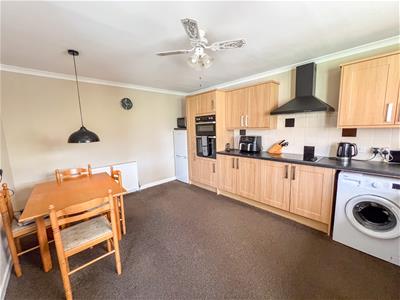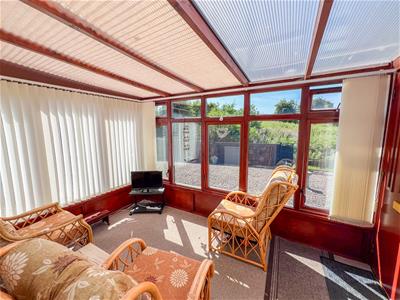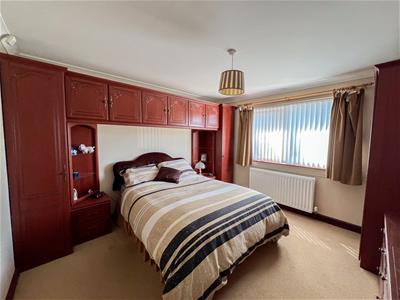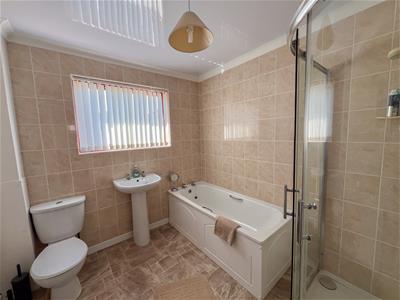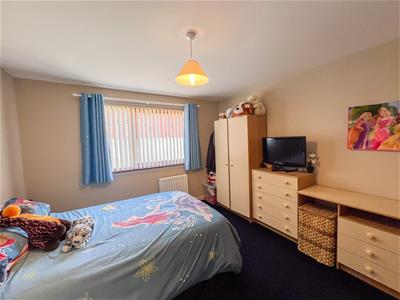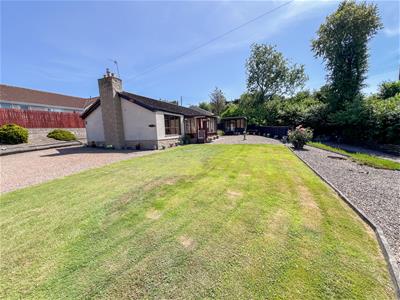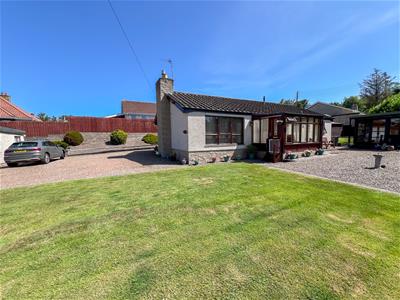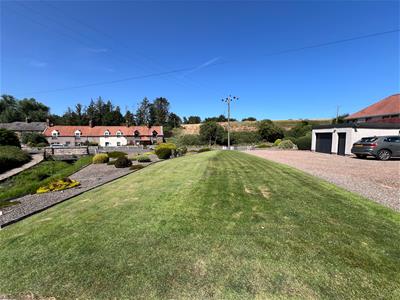
36 Hide Hill
Berwick-upon-tweed
Northumberland
TD15 1AB
East Ord, Berwick-Upon-Tweed
Offers In The Region Of £325,000
2 Bedroom Bungalow - Detached
- Entrance Hall
- Kitchen/Dining Area
- Lounge
- Conservatory
- Bathroom
- 2 Double Bedrooms
- Garage
- Gardens
- Double Glazing and Gas Central Heating
- EPC-D
Nestled in the much sought after village of East Ord on the outskirts of Berwick-upon-Tweed, this delightful detached bungalow offers ideal living accommodation for a retired person, with the benefits of full double glazing and gas central heating. The bungalow is set within large gardens and grounds which have been landscaped for ease of maintenance, this also gives the new owner the potential to extend the accommodation if required.
Rosewill has pleasant open views over the lovely gardens and the surrounding areas, making it highly desirable. The interior comprises of an entrance hall with three large storage cupboards, a spacious dual aspect lounge with a fireplace with a gas fire and a doorway to the kitchen/dining area with an excellent range of oak units with appliances. Door for the kitchen into a conservatory, which takes advantage of the open views. The bungalow has a bathroom with a modern white four piece suite and two generous double bedrooms, the main bedroom has fitted wardrobes.
Gravelled driveway leading to bungalow with ample 'off street' parking for a number of vehicles and giving access to the garage with a workshop area. The large gardens has lawns, shrubberies and a stream all taken advantage of by a summerhouse.
Set in a peaceful neighbourhood, this property benefits from the tranquillity of suburban life while being just a short distance from the vibrant town centre of Berwick-upon-Tweed. Residents can enjoy the local shops, cafes, and beautiful coastal scenery that this historic town has to offer.
This bungalow is an excellent opportunity for those seeking a low-maintenance home in a desirable location. Whether you are looking to downsize or purchase your first home, this property is sure to meet your needs. Contact our Berwick-upon-Tweed office to arrange a viewing.
Entrance Hall
Partially glazed entrance door at the rear of the bungalow and a window, the entrance hall has three large built-in storage cupboards one giving access to the loft. Two central heating radiators and a telephone point.
Lounge
7.44m x 4.39m (24'5 x 14'5)A large dual aspect reception room with a triple window to the front and a double window to the rear. Stone built fireplace with a coal effect gas fire and extended display area to the side for a television. Two central heating radiators, two double wall lights with matching ceiling lights. Eight power points and a television point.
Kitchen/Dining Area
4.72m x 3.45m' (15'6 x 11'4')A spacious kitchen which is fitted with an excellent range of oak wall and floor units with granite effect worktop surfaces. One and a half bowl stainless steel sink and drainer below the window to the front. Built-in double oven, four ring ceramic hob with a cooker hood above. Plumbing for an automatic washing machine, a central heating radiator and six power points.
Conservatory
2.51m x 3.53m (8'3 x 11'7)Partially glazed entrance door at the side of the conservatory, which is glazed on three sides overlooking the garden and surrounding areas. Central heating radiator.
Bathroom
2.51m x 2.34m (8'3 x 7'8)Fitted with a quality white four piece suite which includes a bath, a wash hand basin below the window to the front, a toilet and a corner shower cubicle. Central heating radiator.
Bedroom 1
3.73m x 3.45m (12'3 x 11'4)A generous double bedroom with a double window to the front and a single wardrobe and bedside cabinet either side of the bed position with extra cupboard space above, there is a further double wardrobe and two sets of drawers. Central heating radiator and five power points.
Bedroom 2
3.68m x 3.43m (12'1 x 11'3)Another double bedroom with a double window at the rear, a central heating radiator and five power points.
Garage
A large single garage with an electric roller door giving vehicular access. There is a workshop area with its own separate access. Lighting and power connected.
Gardens
Large gravelled driveway giving access to the garage and a large parking area beside the bungalow. Generous gardens and grounds surrounding the property which comprises of lawns, large gravelled areas with shrubberies, a summer house and two garden sheds.
General Information.
Full gas central heating.
Full double glazing.
All fitted floor coverings are included in the sale.
All mains services are connected.
Council Tax Band - D
Tenure - Freehold.
Agency Information
OFFICE OPENING HOURS
Monday - Friday 9.00 am - 4.30 pm
Saturday 9.00 am - 12.00 pm
FIXTURES & FITTINGS
Items described in these particulars are included in the sale, all other items are specifically excluded. All heating systems and their appliances are untested.
This brochure including photography was prepared in accordance with the sellers instructions.
VIEWING
Strictly by appointment with the selling agent.
Energy Efficiency and Environmental Impact

Although these particulars are thought to be materially correct their accuracy cannot be guaranteed and they do not form part of any contract.
Property data and search facilities supplied by www.vebra.com
