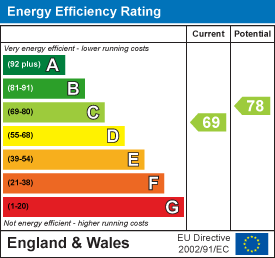146 High Street, Harborne
Birmingham
B17 9NN
Hartledon Road, Harborne, Birmingham
£375,000
3 Bedroom House - Terraced
- CHARMING TRADITIONAL TERRACED PROPERTY
- ELEGANTLY PRESENTED THROUGHOUT
- THREE BEDROOMS. TWO RECEPTION ROOMS
- DELIGHTFUL REAR GARDEN. NO CHAIN
Traditional terraced property in an excellent location, being elegantly styled throughout with underfloor heating on the ground floor. The property has the benefit of two reception rooms, extended kitchen, three bedrooms and bathroom set over three floors. Some delightful original features have been retained throughout, including picture rails, decorative coving and deep skirting boards. There is a delightful south-facing rear garden.
Hartledon Road is well-situated between War Lane and Victoria Road. It is readily accessible to the Queen Elizabeth Hospital, The University of Birmingham and Harborne Leisure Centre, as well as excellent amenities around Harborne High Street, good local primary schools, two golf courses and regular transport services leading through to comprehensive City Centre leisure, entertainment and shopping facilities. Local motorway connections to the M5 and M6 are within easy reach.
NO CHAIN
An internal inspection is essential and thoroughly recommended to fully appreciate the accommodation which comprises in more detail:
The property is set back from the road by a dwarf wall and steps rising to entrance door. Fore garden with a range of evergreen shrubs and flowers, entrance door with spy hole leads into:
SITTING ROOM
3.9m max into bay x 3.65m max into recess (12'9" mHaving wood flooring, feature fireplace with timber surround, tiled insert and slate hearth, underfloor heating, decorative coving to ceiling, ceiling light point with ceiling rose, and fitted shelving in the recess to either side of the fireplace.
Radiator and UPVC double glazed bay window to the front elevation.
Part glazed door leads through to inner lobby.
Having useful under stairs storage cupboard, ceiling light point and original plaster archway into:
DINING ROOM
3.64m max x 3.63m max into recess (11'11" max x 11Having wood flooring, double glazed UPVC sash window overlooking the rear, radiator, underfloor heating, feature decorative fireplace with metal surround, tiled insert and marble-style hearth, recessed ceiling spotlights, ceiling light point, picture rail and door leading to stairs for access to the first floor accommodation. Part-glazed sliding door leads into:
EXTENDED KITCHEN
7.19m max x 1.97m max (23'7" max x 6'5" max)Having tiled flooring, a range of matching gloss-fronted wall and base units, underfloor heating, one and a half bowl inset stainless steel sink with mixer tap over, work surfaces with integrated draining board, two wall lights, three ceiling light points, space for range cooker, wall-mounted extractor fan with integrated lighting, integrated AEG slimline dishwasher, and cupboard housing the wall mounted Ariston gas boiler. Utility area having further UPVC double glazed window to the side and UPVC double glazed French doors opening out to the rear, two Velux windows, further units and work surfaces and including an integrated Bosch washing machine and integrated Caple tumble dryer and further appliance space.
First floor accommodation.
LANDING
Having two ceiling light points, radiator and door leading to staircase up to second floor.
BEDROOM ONE - FRONT
3.66m max x 3.44m max (12'0" max x 11'3" max)Having double glazed sash windows, radiator, ceiling light point, picture rail, original metal fireplace and built-in storage cupboard with fitted shelving.
BEDROOM TWO - REAR
3.73m max x 2.75m max (12'2" max x 9'0" max)Having double glazed UPVC sash window overlooking the rear, radiator and ceiling light point. Please note part of the room has a sloping ceiling.
BATHROOM
Spacious bathroom having panelled bath with wall-mounted shower over and folding side screen, also mixer tap. UPVC double glazed sash window with obscured glass, vertical radiator, wood-style flooring, low flush WC, wall-mounted wash basin with mixer tap over and being set into vanity storage unit, wall-mounted mirrored cabinet, part complementary tiling to walls and recessed ceiling spotlights.
Second floor accommodation.
BEDROOM THREE
5.78m max x 3.65m max (18'11" max x 11'11" max)Spacious and light bedroom having dual aspect Velux windows, recessed ceiling spotlights, built-in storage, radiator and exposed brick feature wall. Please note that are some elements of height restriction in this room.
OUTSIDE
Delightful and easy to maintain south-facing rear garden, comprising paved seating area, steps up to further seating area, fence panels to three sides, gate leading to rear access which in turn provides access to the front of the property, raised borders with a lovely range of evergreens, trees and flowers. Side area with good sized shed for storage, plus blue brick paving.
ADDITIONAL INFORMATION
TENURE: FREEHOLD
COUNCIL TAX BAND: D
Energy Efficiency and Environmental Impact

Although these particulars are thought to be materially correct their accuracy cannot be guaranteed and they do not form part of any contract.
Property data and search facilities supplied by www.vebra.com





















