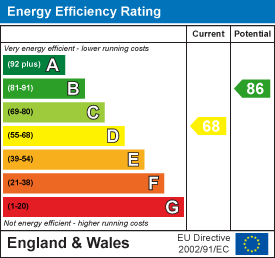
3 Devonshire Square
Bexhill-On-Sea
East Sussex
TN40 1AB
Parker Road, Hastings
£325,000
3 Bedroom House - Semi-Detached
- Semi Detached House
- Three Bedrooms
- Renovated Internally
- Open Plan Kitchen/Diner
- Living Room
- Modern Bathroom
- Off Road Parking
- Extensive Rear Garden
- Cabin/Workshop
- Viewing Advised
Burgess & Co are delighted to present to the market this three bedroom semi detached house, situated close to Hastings Town Centre with its range of shopping & leisure facilities, mainline railway station and seafront. Hastings historic Old Town is also within close proximity with its array of unique independent shops, restaurants and pubs. This recently renovated family home comprises entrance porch, hallway, an open plan modern fitted kitchen/dining room and a living room. To the first floor there are three bedrooms and a family bathroom. Further benefits include gas central heating, double glazing and a good standard of decoration throughout. To the outside, there is scope for improvement externally, off road parking for several vehicles to the front and an extensive rear garden with a large timber cabin/workshop. Viewing is highly recommended to fully appreciate the scope and current renovation by vendors sole agents.
Entrance Porch
With door to
Hallway
With radiator, solid wood flooring, understairs storage cupboard, stairs to first floor. Opening to
Kitchen/Dining Room
4.78m x 3.78m (15'8 x 12'5)Comprising matching range of wall & base units, wooden worksurfaces, inset Butler sink unit, tiled splashbacks, space for cooker, integrated fridge/freezer, central island with breakfast bar area, pendant lights, pantry cupboard, inset ceiling spotlights, space for small table & chairs, solid wood flooring, radiator, double glazed window to the side, double glazed doors to the rear. Opening to
Living Room
3.71m x 2.31m (12'2 x 7'7)With radiator, solid wood flooring, feature open fireplace, double glazed box bay window to the front.
First Floor Landing
With solid wood flooring, double glazed window to the side.
Bedroom One
3.68m x 2.90m (12'1 x 9'6)With radiator, solid wood flooring, double glazed window to the rear.
Bedroom Two
3.58m x 2.84m (11'9 x 9'4)With radiator, solid wood flooring, double glazed window to the front.
Bedroom Three
2.54m x 2.01m (8'4 x 6'7)With radiator, solid wood flooring, double glazed window to the rear.
Bathroom
2.44m x 1.96m (8'0 x 6'5)Comprising panelled bath with shower over & screen, low level w.c, vanity unit with wash hand basin, chrome heated towel radiator, partly tiled walls, tiled floor, double glazed frosted window to the front & side.
Outside
To the front there is a driveway providing off road parking, mature hedging and gated side access. To the rear there is a patio area, an area of lawn, flowerbeds housing mature plants & shrubs, a pathway, a timber shed, a 19ft cabin/workshop and is enclosed by fencing & mature trees.
NB
Council tax band: C
Energy Efficiency and Environmental Impact

Although these particulars are thought to be materially correct their accuracy cannot be guaranteed and they do not form part of any contract.
Property data and search facilities supplied by www.vebra.com



















