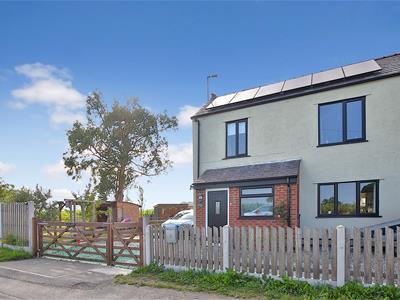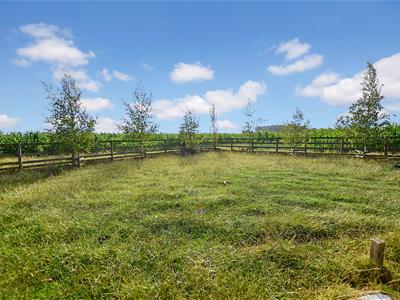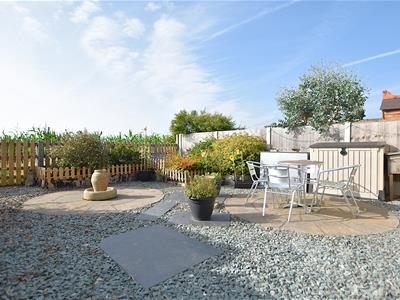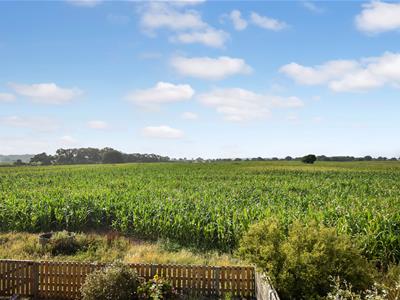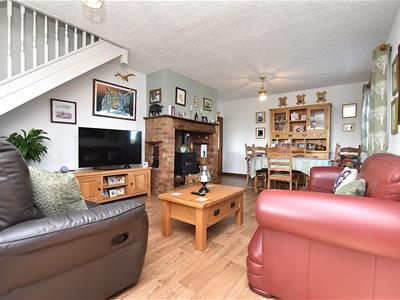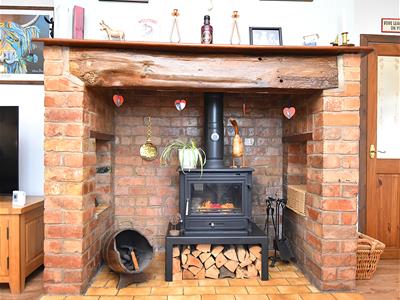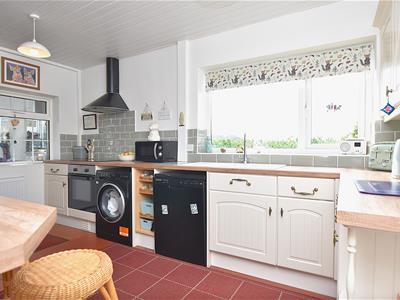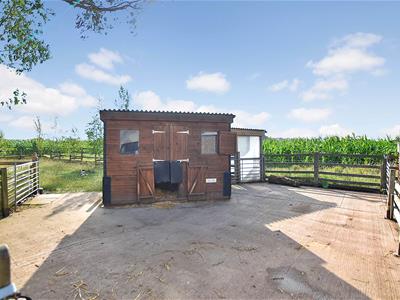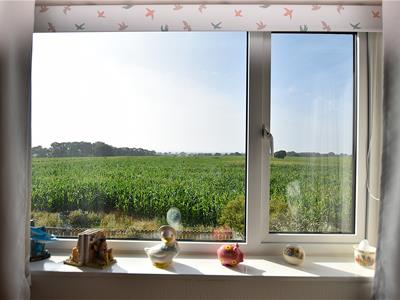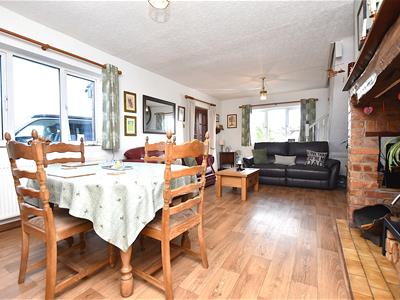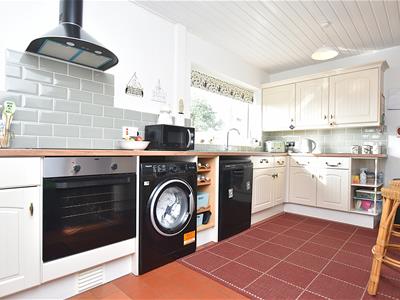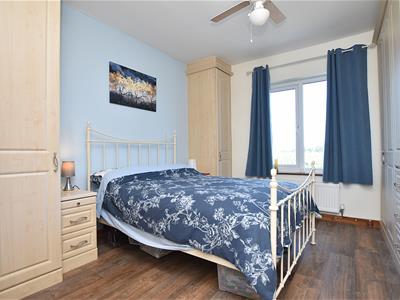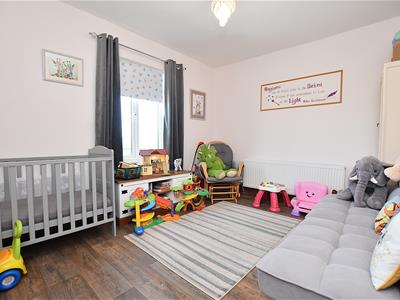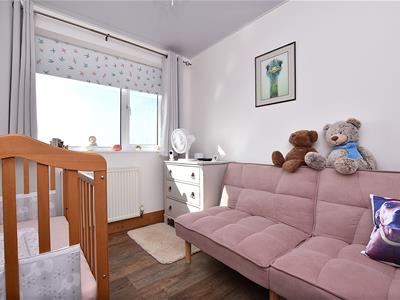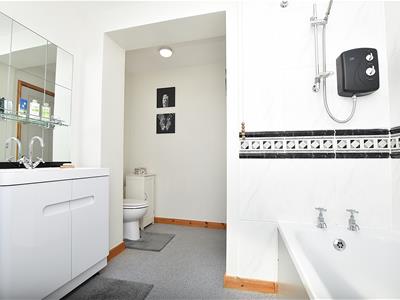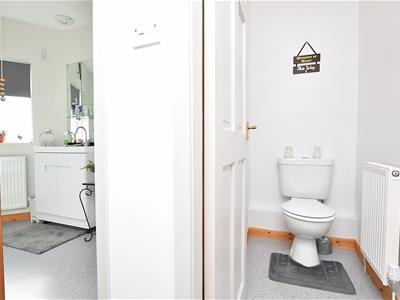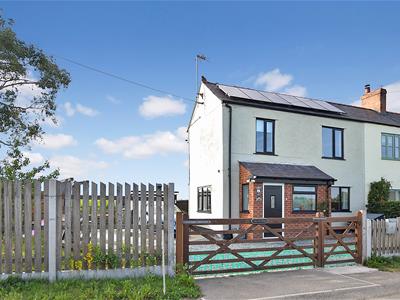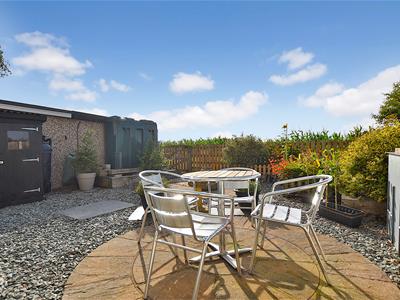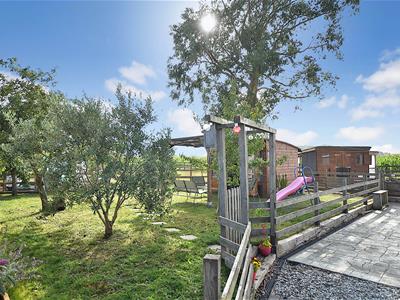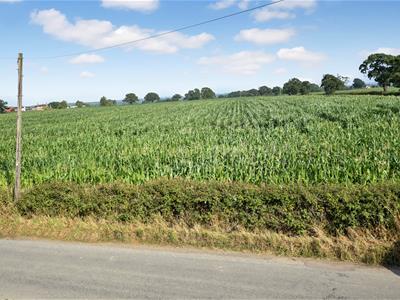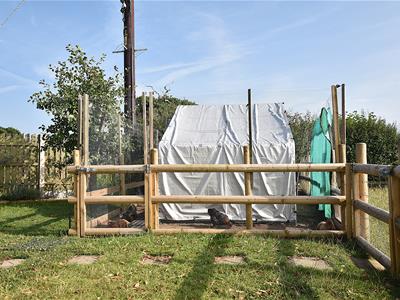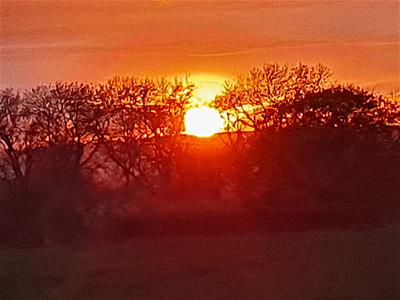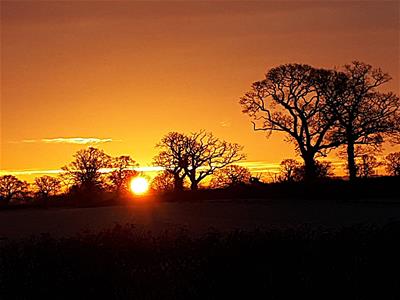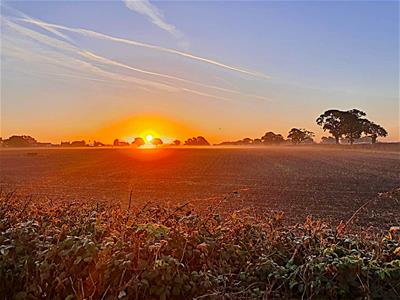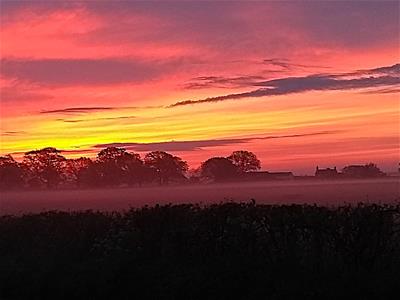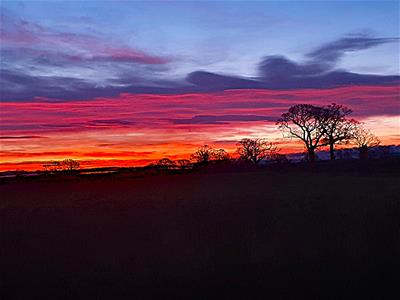Cloy, Bangor-On-Dee
Price £325,000 Sold (STC)
3 Bedroom House - Semi-Detached
- Well presented semi detached house
- Surrounded by open countryside
- Within picturesque location
- Enclosed porch
- Spacious lounge/diner
- Kitchen/breakfast room
- Three bedrooms
- Bathroom, additional w.c
- Private driveway, garage
- Gardens to side and rear
A fabulous opportunity to purchase a well presented 3 bedroom semi detached house surrounded by open countryside with far reaching views, within approximately 0.17 acre to include a small paddock, chicken run, formal garden and duck house together with the benefit of 11 recently installed solar panels incorporating a 5.8kw battery and wood burner. Located on the fringe of the picturesque village of Bangor On Dee with its range of amenities, primary school, pubs and doctors, yet within commuting distance of Wrexham, Whitchurch, Shropshire and Cheshire. Set behind farmhouse style gates, the accommodation briefly comprises a composite entrance door opening to the enclosed porch with useful coat hanging space, spacious dual aspect lounge dining room featuring an exposed brick fireplace with inset log burner and stairs rising to 1st floor landing, kitchen/breakfast room fitted with a range of cottage style base and wall cupboards and a lovely rear garden and countryside aspect, side porch housing the regularly serviced oil fired central heating boiler. The 1st floor landing connects the 3 bedrooms, all of which are a good size and have countryside views. The principal bedroom has an extensive range of fitted wardrobes and drawers. The family bathroom is appointed with a white suite and shower over the bath and there is an additional w.c. To the outside, double gates open to the private drive providing parking for 4-5 cars, detached garage with power, rear patio from where to admire the sunsets over the Welsh Hills, range of store sheds, lawned garden with summer house, enclosed chicken run, paddock and duck house. Viewing highly recommended to appreciate the setting and lifestyle opportunity. Energy Rating - C (70)
LOCATION
Located within a semi rural area fronting Cloy Lane approximately ¼ of a mile from the picturesque riverside Village of Bangor on Dee which is 5 miles from Wrexham City Centre, just off the A525 providing excellent road links to Wrexham and Whitchurch allowing for daily commuting to the major commercial and industrial centres of the region. The Village boasts a popular Racecourse, 2 Pubs/Restaurants, a Convenience Store, Post Office, Doctors and Hairdressers. There is a primary School and is within the catchment area of the highly regarded Penley Secondary School. The cottage is surrounded by farmland and offers a lovely setting for rural living but the convenience of a nearby village.
DIRECTIONS
From Wrexham City Centre proceed along the A525 Whitchurch Road for approx. 6 miles passing the turnings for Bangor On Dee, continue up the hill and then take the right turn at the Holly Bush crossroads. After a further ¼ of a mile, turn right towards Overton and continue until the property will be observed on the right.
ON THE GROUND FLOOR
Part glazed composite entrance door opening to:
ENCLOSED PORCH
With tiled floor, upvc double glazed windows to front and side, useful coat hanging space and double part glazed doors opening to:
SPACIOUS LOUNGE/DINER
7.14m x 4.01m (23'5 x 13'2)A lovely reception room featuring an Inglenook style exposed brick fireplace with inset log burner on a tiled hearth and timber mantel above, wood effect flooring, two radiators, upvc double glazed windows to front and side and stairs to first floor landing.
KITCHEN/BREAKFAST ROOM
4.39m x 2.74m (14'5 x 9'0)Enjoying lovely views across the rear garden and adjoining farmland through upvc double glazed window, fitted cottage style range of base and wall cupboards complimented by wood effect work surface areas incorporating a 1 1/2 bowl sink unit with mixer tap, plumbing for washing machine, plumbing for dishwasher, integrated oven/grill, four ring electric hob with extractor hood above, part tiled walls, breakfast bar, upvc double glazed window to side, open ended shelving, radiator, wine rack, quarry tiled flooring and part glazed door opening to:
SIDE HALL
Housing the regularly serviced oil fired central heating boiler, battery and controls for solar panels, upvc double glazed windows, coat hanging space and part glazed composite external door.
ON THE FIRST FLOOR
Approached via the staircase from the lounge to:
LANDING
With six panel doors off to all rooms.
BEDROOM ONE
3.99m x 3.35m (13'1 x 11'0)Enjoying lovely countryside views through the upvc double glazed window, radiator, extensive range of fitted wardrobes, drawer units and shelving.
BEDROOM TWO
3.71m x 3.10m (12'2 x 10'2)Upvc double glazed window to front providing panoramic views, radiator and ceiling hatch to roof space with pull-down ladder.
BEDROOM THREE
2.77m x 2.29m (9'1 x 7'6)Upvc double glazed window to rear with views towards the Welsh Hills and radiator.
BATHROOM
Appointed with a white suite of low flush w.c with dual flush, wash basin within modern vanity unit, bath with electric shower over, radiator, upvc double glazed window, extractor fan and part tiled walls.
ADDITIONAL W.C
Low flush w.c, radiator and extractor fan.
OUTSIDE
Approached through double farmhouse style gates to a private driveway of decorative slate and patterned concrete which provides parking for up to five cars and leads to the detached garage having metal up and over door, lighting and power sockets.
GARDENS
To the side of the property is an enclosed lawned garden providing an excellent outdoor entertaining space for both children and adults to include a summerhouse with power sockets, chicken run, small enclosed paddock suitable for goats, sheep or pony and a duck house. The rear garden features two paved circular patio areas for outdoor dining and provides a relaxing space to enjoy the sunsets, decorative slate borders, cold water tap, external electric sockets, raised flowerbeds and various timber sheds.
AGENTS NOTE
To locate the property use Post Code LL13 0FL. What 3 Words - Immunity. Confusion. Lurching
PLEASE NOTE
Please note that we have a referral scheme in place with Chesterton Grant Independent Financial Solutions . You are not obliged to use their services, but please be aware that should you decide to use them, we would receive a referral fee of 25% from them for recommending you to them.
Energy Efficiency and Environmental Impact

Although these particulars are thought to be materially correct their accuracy cannot be guaranteed and they do not form part of any contract.
Property data and search facilities supplied by www.vebra.com

