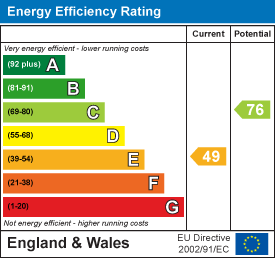
3 Vision Park
Queens Hills
Norwich
NR8 5HD
Broad Lane, Little Plumstead, Norwich
Price Guide £325,000
2 Bedroom Cottage
- No Onward Chain
- Two Bedrooms
- Semi Detached Cottage
- Three Reception Rooms
- Character Features Throughout
- Two Bathrooms
- Shingle Driveway To The Front
- Beautiful Rear Garden
- Countryside Location
- Panoramic Field Views
** Panoramic Countryside Views ** Located in the peaceful village of Little Plumstead, this stunning two-bedroom semi-detached character cottage offers a delightful blend of period features and modern comforts. Originally an Almshouse, the property boasts an array of attractive details, including exposed wood beams, solid wood flooring, and exposed brickwork, which all contribute to its unique character.
Upon entering, you are welcomed into a cosy lounge featuring a wood burner, perfect for those chilly evenings. The ground floor also comprises a well-appointed kitchen and dining room, further reception room, alongside a snug that provides an additional space for relaxation. A convenient shower room completes the ground floor layout. Ascending to the first floor, you will find two inviting bedrooms and a bathroom, all accessible from a split-level landing.
The exterior of the property is equally impressive, with a shingle driveway at the front that offers ample parking for two vehicles. The rear garden is a true oasis, beautifully stocked with a variety of mature plants, trees, and shrubs, creating a serene environment. A shingle patio seating area invites you to enjoy al fresco dining, while a further seating area with a pergola provides a perfect spot to unwind and take in the panoramic countryside views that surround the property.
This cottage is offered with no onward chain, making it an ideal opportunity for those looking to move swiftly into their new home. With its enchanting features and picturesque setting, this property is not to be missed.
Lounge
4.8 x 3.71 (15'8" x 12'2")Stripped wood flooring, exposed brick fireplace with wood burner, stairs to first floor, servers hatch, exposed wood beams, opening to reception room, radiator, double glazed window to front
Reception Room
3.51 x 3.43 (11'6" x 11'3")Stripped wood flooring, radiator, double glazed window to front x2, opening to dining room, double glazed window to side.
Dining Room
3.51 x 2.54 (11'6" x 8'3")Brick flooring, double glazed window to side and rear, door to rear, radiator, opening to kitchen.
Kitchen
4.8 x 2.26 (15'8" x 7'4")Brick Flooring, range of fitted base and wall units with work surfaces over, Butler sink, plumbing and space for washing machine, space for free standing cooker, double glazed window to rear, door to snug.
Snug
2.44 x 1.63 (8'0" x 5'4")Tiled flooring, door to shower room, doors to garden.
Shower Room
Shower cubicle, low level W/C, wall mounted wash basin, double glazed window to side.
Split Level Landing
Stripped wood flooring, doors to rooms, storage cupboard.
Bedroom One
4.32 x 3.68 (14'2" x 12'0")Stripped wood flooring, double glazed window, storage cupboard. radiator.
Bedroom Two
2.34 x 2.26 (7'8" x 7'4")Stripped wood flooring, radiator, double glazed window to rear.
Bathroom
Panelled bath, low level W/C, pedestal wash basin, tiled splash backs, double glazed window to rear.
Outside
Shingle driveway to front with side access, porch.
The rear is enclosed with field views, mainly laid to lawn with shingle and hard standing patio areas, timber framed storage shed, range of mature, plants, trees and shrubs, picket fencing.
Energy Efficiency and Environmental Impact

Although these particulars are thought to be materially correct their accuracy cannot be guaranteed and they do not form part of any contract.
Property data and search facilities supplied by www.vebra.com






















