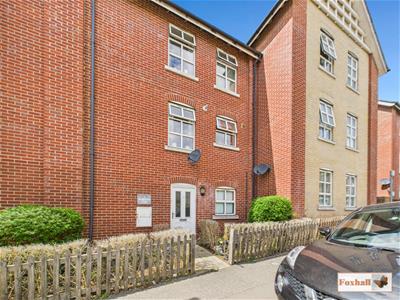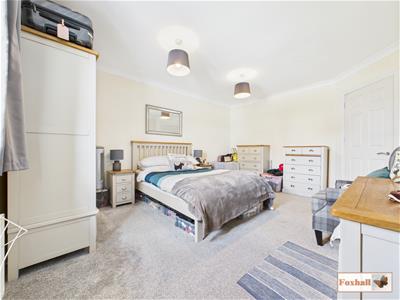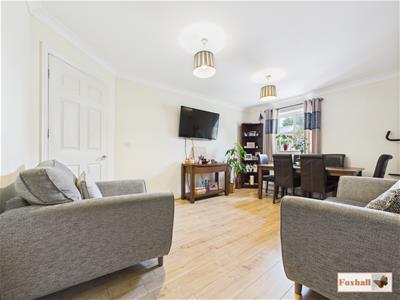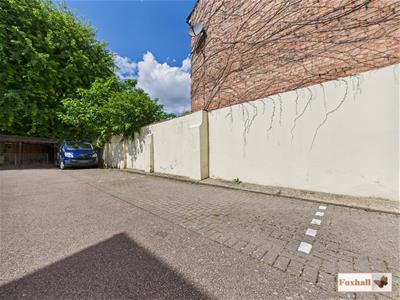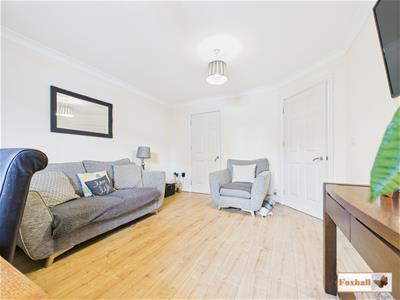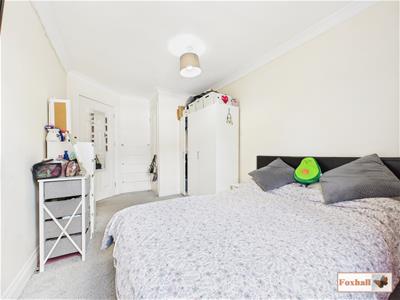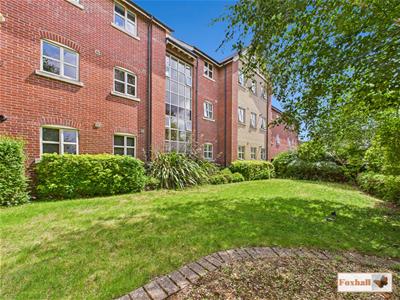Foxhall Estate Agents
625 Foxhall Road
Ipswich
Suffolk
IP3 8ND
Palmerston Road, Ipswich
Price £215,000
3 Bedroom House - Townhouse
- MID TERRACE TOWNHOUSE
- THREE BEDROOMS
- EN-SUITE SHOWER ROOM
- FAMILY BATHROOM AND A SEPARATE CLOAKROOM W.C.
- KITCHEN
- LOUNGE
- UTILITY ROOM
- ALLOCATED PARKING AND ONE VISITOR SPACE AVAILABLE
- CLOSE TO TOWN CENTRE WITHIN WALKING DISTANCE OF THE WATERFRONT, COLLEGE & UNIVERSITY OF SUFFOLK
- LEASEHOLD - COUNCIL TAX BAND - C
MID TERRACE TOWNHOUSE - THREE BEDROOMS - EN-SUITE SHOWER ROOM - FAMILY BATHROOM AND A SEPARATE CLOAKROOM W.C. - KITCHEN - LOUNGE - UTILITY ROOM - ALLOCATED PARKING AND ONE VISITOR SPACE AVAILABLE - CLOSE TO TOWN CENTRE WITHIN WALKING DISTANCE OF THE WATERFRONT, COLLEGE & UNIVERSITY OF SUFFOLK.
***Foxhall Estate Agents*** are delighted to offer for sale this three bedroom mid terrace townhouse situated within walking distance to Ipswich town centre, waterfront and the University of Suffolk.
The property boasts three bedrooms, en-suite shower-room, utility room, welcoming entrance hallway, cloakroom W.C., lounge, kitchen, allocated parkins space plus further offering a visitors space and communal areas such as a garden, bike store and bin storage.
With the property being close to Ipswich town centre its offering plenty of local amenities including supermarkets, local shops, access to Ipswich mainline station, local bus routes and good access to the A12/A14.
In a valuer's opinion an early internal viewing is highly advised.
Entrance Hallway
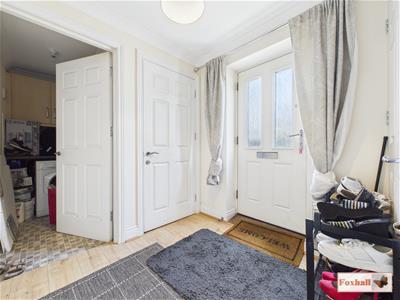 Entry via a obscure double glazed door facing the front, coving, under-stairs cupboard, radiator, laminate flooring, access to the stairs to the first floor and door to the cloakroom W.C. and the utility room.
Entry via a obscure double glazed door facing the front, coving, under-stairs cupboard, radiator, laminate flooring, access to the stairs to the first floor and door to the cloakroom W.C. and the utility room.
Cloakroom W.C.
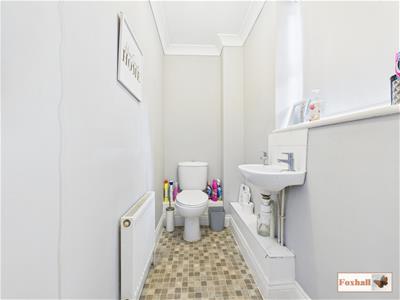 2.13m x 0.99m (7'0" x 3'3")Double glazed obscure window facing the front, radiator, wall mounted wash hand basin with hot and cold taps, low flush W.C., with lino flooring.
2.13m x 0.99m (7'0" x 3'3")Double glazed obscure window facing the front, radiator, wall mounted wash hand basin with hot and cold taps, low flush W.C., with lino flooring.
Utility Room
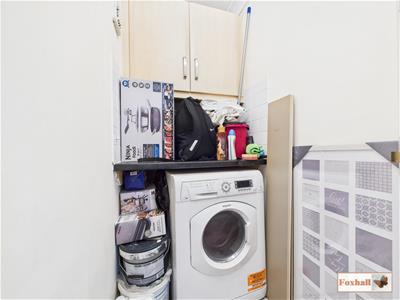 1.83m x 0.99m (6'0" x 3'3")Coving, wall level unit, wall mounted extractor fan, worksurface, plumbing for a washing machine, tiled splash-back with lino flooring.
1.83m x 0.99m (6'0" x 3'3")Coving, wall level unit, wall mounted extractor fan, worksurface, plumbing for a washing machine, tiled splash-back with lino flooring.
First Floor Landing
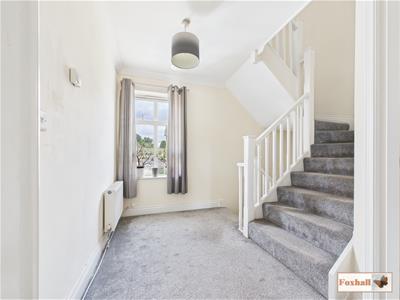 Double glazed window facing the front, access to the stairs for the second floor, coving, door to the lounge and bedroom two.
Double glazed window facing the front, access to the stairs for the second floor, coving, door to the lounge and bedroom two.
Lounge
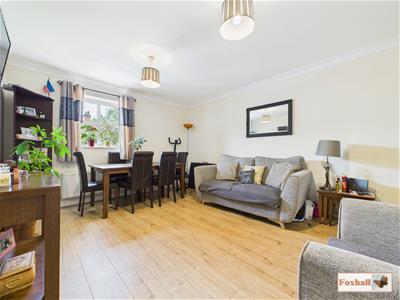 4.62m x 3.53m (15'2" x 11'7")Double glazed window facing the rear, coving, laminate flooring, radiator, two radiators and a door into the kitchen.
4.62m x 3.53m (15'2" x 11'7")Double glazed window facing the rear, coving, laminate flooring, radiator, two radiators and a door into the kitchen.
Kitchen
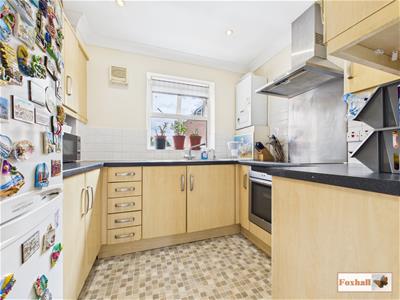 2.57m x 2.11m (8'5" x 6'11")Double glazed window facing the rear, wall and base fitted units with cupboards and drawers, stainless steel 1 1/2 sink bowl and drainer unit, wall mounted Vaillant boiler which is 5-6 years old with a regular service history, built-in NEFF oven, a Rangemaster electric hob, with a NEFF cooker hood above with stainless steel splash-back, space for a fridge freezer, wall mounted extractor fan, spotlights, coving, tiled splash-back and lino flooring.
2.57m x 2.11m (8'5" x 6'11")Double glazed window facing the rear, wall and base fitted units with cupboards and drawers, stainless steel 1 1/2 sink bowl and drainer unit, wall mounted Vaillant boiler which is 5-6 years old with a regular service history, built-in NEFF oven, a Rangemaster electric hob, with a NEFF cooker hood above with stainless steel splash-back, space for a fridge freezer, wall mounted extractor fan, spotlights, coving, tiled splash-back and lino flooring.
Bedroom Two
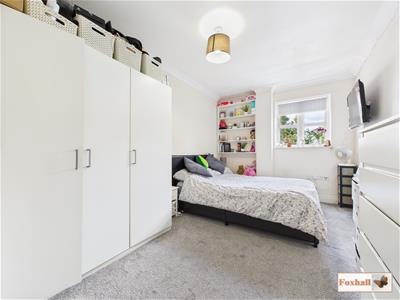 4.62m x 2.67m (15'2" x 8'9")Double glazed window facing the rear, coving, radiator and a cupboard housing the water tank
4.62m x 2.67m (15'2" x 8'9")Double glazed window facing the rear, coving, radiator and a cupboard housing the water tank
Second Floor Landing
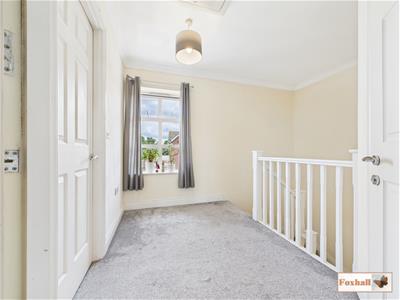 Double glazed window facing the front, access to the loft, coving and doors to bathroom, bedrooms one and three.
Double glazed window facing the front, access to the loft, coving and doors to bathroom, bedrooms one and three.
Bedroom One
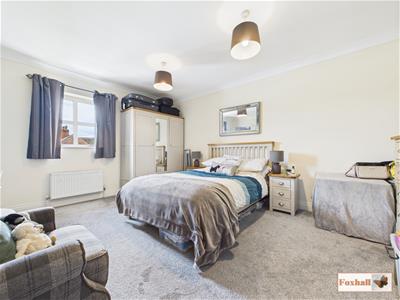 4.62m x 3.53m (15'2" x 11'7")Double glazed window facing the rear, radiator, coving and a door to the en-suite.
4.62m x 3.53m (15'2" x 11'7")Double glazed window facing the rear, radiator, coving and a door to the en-suite.
En-Suite
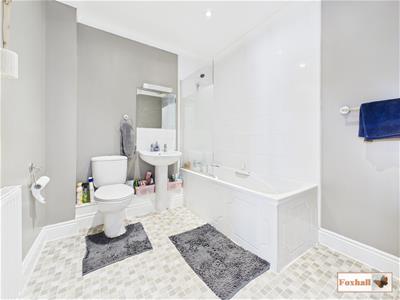 2.62m x 2.03m (8'7" x 6'8")Double glazed window facing the rear, radiator, coving, spotlights, extractor fan, panel bath with hot and cold taps and a shower over, pedestal wash hand basin with hot and cold taps, low-flush W.C. and lino flooring.
2.62m x 2.03m (8'7" x 6'8")Double glazed window facing the rear, radiator, coving, spotlights, extractor fan, panel bath with hot and cold taps and a shower over, pedestal wash hand basin with hot and cold taps, low-flush W.C. and lino flooring.
Bedroom Three
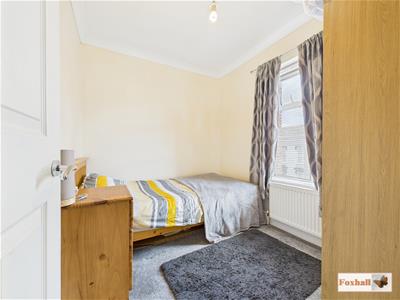 2.59m x 2.13m (8'6" x 7'0")Double glazed window facing the front, coving and a radiator.
2.59m x 2.13m (8'6" x 7'0")Double glazed window facing the front, coving and a radiator.
Bathroom
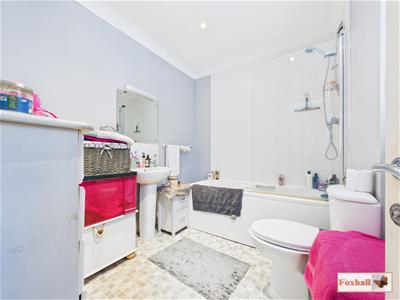 2.59m x 2.21m (8'6" x 7'3")Coving, spotlights, extractor fan, radiator, low-flush W.C., pedestal wash hand basin with hot and cold taps, shaver point, panel bath with a mixer tap and a shower attachment over with lino flooring.
2.59m x 2.21m (8'6" x 7'3")Coving, spotlights, extractor fan, radiator, low-flush W.C., pedestal wash hand basin with hot and cold taps, shaver point, panel bath with a mixer tap and a shower attachment over with lino flooring.
Communal Areas
Communal areas such as a garden, bike store, bin storage and a visitors car parking space.
Agents Notes
Tenure - Leasehold
Council Tax Band - C
990 Year Lease with 978 years remaining
Service charges £449.34 paid every six months
Communal garden / bike store and bin storage available
Energy Efficiency and Environmental Impact
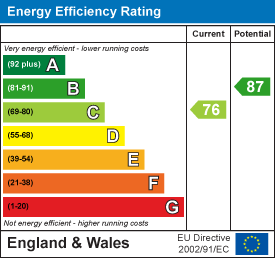
Although these particulars are thought to be materially correct their accuracy cannot be guaranteed and they do not form part of any contract.
Property data and search facilities supplied by www.vebra.com
