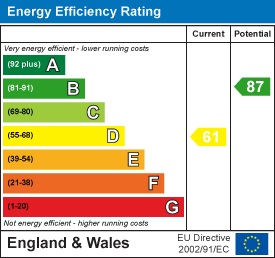
7 Merstow Green
Evesham
Worcestershire
WR11 4BD
Gibbs Lane, Offenham
Asking Price £385,000 Sold (STC)
3 Bedroom House - Semi-Detached
- Stunning Semi Detached Cottage Style Home
- Perfect Community Village Location
- Cottage Character and Charm with Exposed Timbers
- Feature Stone Built Inglenook Fireplace to the Living Room
- Three Bedrooms with Ensuite to the Master Bedroom
- Generous Secluded Rear Garden Space
- Modern Ground Floor Bathroom
- Off Road Parking Space and a Timber Built Garage
- Viewing Highly Recommended to Appreciate the Plot and Location
- EPC Rating: D / Council Tax Band D
Set in the heart of historic Offenham village, this semi detached cottage oozes character throughout with exposed timbers and a feature stone built inglenook fireplace in the living room.
Whilst the property has been well cared for and improved by the current owners, there is still the opportunity for the next owners to add their own stamp.
The well appointed accommodation is complemented by a fantastic generous outside space with off road parking for several vehicles, a timber built garage and a generous secluded rear garden that stretches away for some 100 feet in length.
The Location
Set in a pretty loop of the River Avon just outside Evesham, Offenham mixes classic village charm with everyday practicality. Its centrepiece is the 18-metre permanent maypole - one of the tallest in England, around which the village still celebrates May Day with dancing and music. The lanes are lined with cottages and market-garden plots, reminding you you’re in the fertile Vale of Evesham, yet supermarkets, gyms, healthcare and mainline rail stations (Evesham & Honeybourne) are only minutes away.
Life here feels community-first: the village hall is busy, allotments thrive, and events like Light Up Offenham at Christmas, open-gardens days and local sports clubs keep the calendar full. Families benefit from a well-regarded First School in the village along with schools for all ages in the Evesham catchment, safe play spaces and acres of countryside to roam; walkers and cyclists have riverside paths, Bredon Hill, Broadway and the Cotswolds on the doorstep.
Add in superfast broadband, low crime, friendly pubs by the river and easy road links via the A46/A44 to Worcester, Cheltenham and Stratford-upon-Avon, and Offenham offers exactly what many people want: a warm, active village with modern conveniences close at hand.
Entrance Hall
a upvc double glazed front door opens to the hall, with stairs to the first floor, a useful store cupboard which also houses a 'Worcester' gas combination boiler. Doors lead off to:
Living Dining Room
living 5.08m x 4.65m dining 3.96m x2.51m (living 1this room oozes cottage character charm, with exposed timbers and a stunning stone built inglenook fireplace, which enjoys an inset wood burning stove.
Kitchen
3.51m x 2.87m (11'6 x 9'5)the kitchen is found at the rear of the property and offers a range of fitted cupboards, drawers and work surfaces, a single drainer sink and a five ring gas cooker hob and an oven close by. There is also plumbing for a washing machine and space for a fridge.
Conservatory
2.87m x 2.74m (9'5 x 9')with twin double glazed doors overlooking and opening onto the secluded and generous rear garden.
Bathroom
the bathroom offers a modern white suite comprising a low level WC, a pedestal wash basin and a bath with a tiled surround, a glass splash screen and a shower.
Landing
a black gloss painted staircase leads to the first floor landing which offers a useful storage cupboard and doors leading off to:
Bedroom One
3.73m x 3.45m (12'3 x 11'4)this room has a double glazed window to the front and enjoys a great walk in wardrobe and an Ensuite: with a corner shower, wash basin and a low level WC.
Bedroom Two
3.53m x 2.79m (11'7 x 9'2)with a double glazed window that enjoys a lovely elevated view overlooking the rear garden.
Bedroom Three
2.92m x 2.16m (9'7 x 7'1)having a double glazed window again enjoying a view of the rear garden.
Outside
A real positive benefit of this property is the outside space that is provided to both the front and rear. The front of the property is set behind a low stone wall with a gate and pathway to the front door. At the side is a driveway providing plenty of off road parking space for several vehicles and giving access through a gate to the rear garden and to the Garage Store: created from a former car port, twin timber doors open to this great covered space.
The real star of the property is the rear garden, which is set out mainly to lawn that stretches away from the house for some 100 feet in length and enjoying a real degree of seclusion.
Referrals
We routinely refer to the below companies in connection with our business. It is your decision whether you choose to deal with these. Should you decide to use a company below, referred by Leggett & James ltd, you should know that Leggett & James ltd would receive the referral fees as stated. Team Property Services £100 per transaction on completion of sale and £30 of Love2Shop vouchers on completion of sale per transaction.
Energy Efficiency and Environmental Impact

Although these particulars are thought to be materially correct their accuracy cannot be guaranteed and they do not form part of any contract.
Property data and search facilities supplied by www.vebra.com













