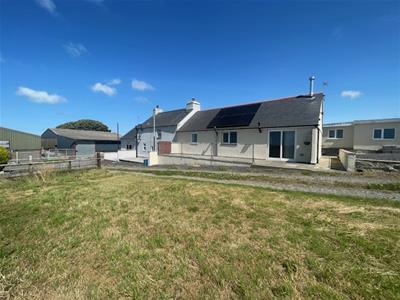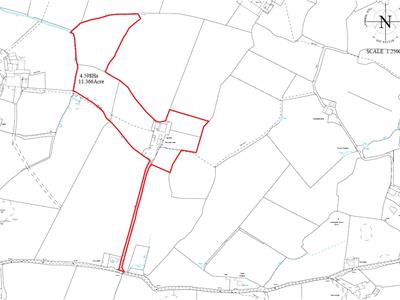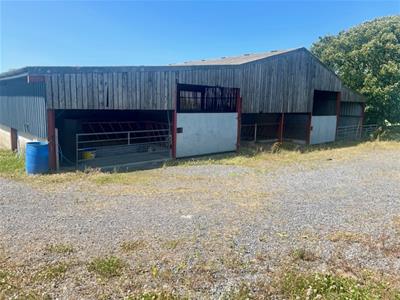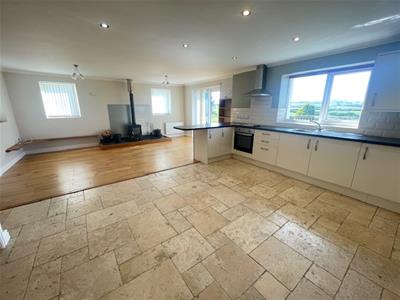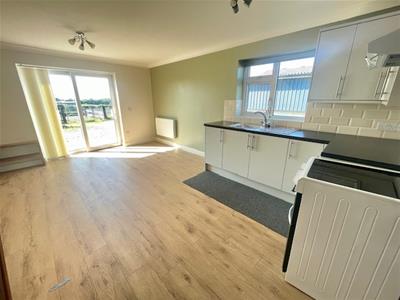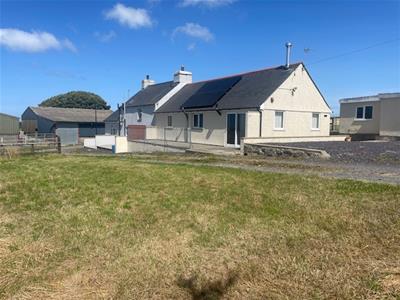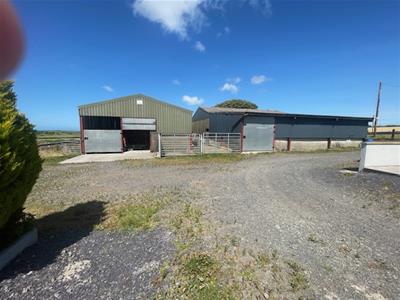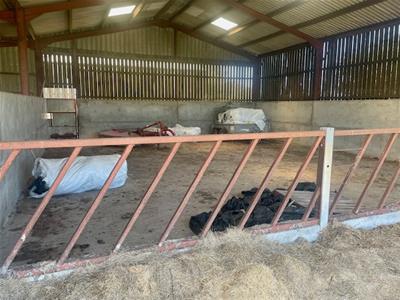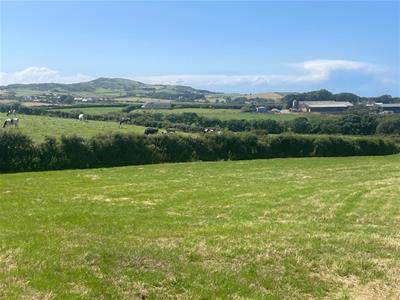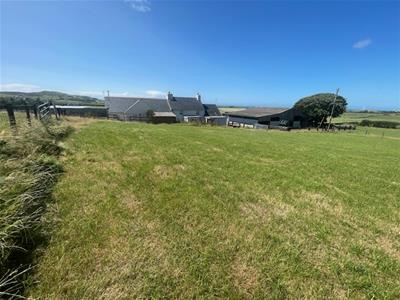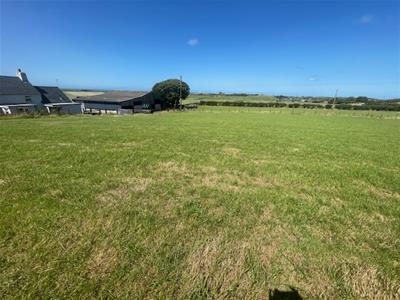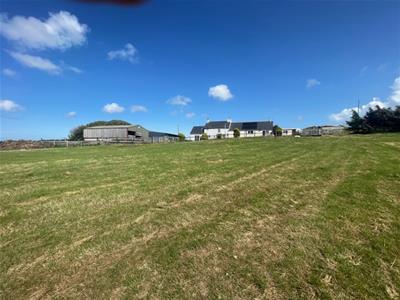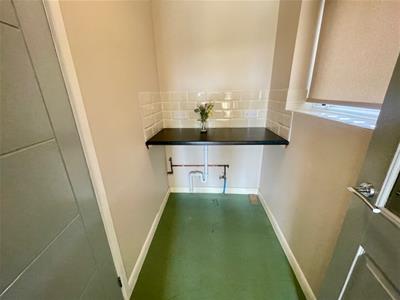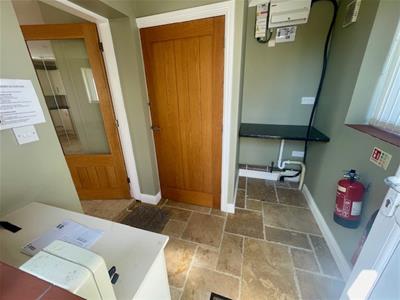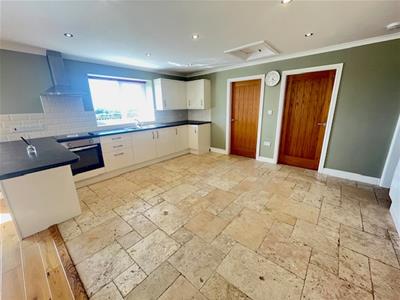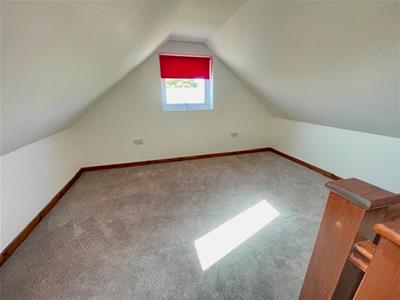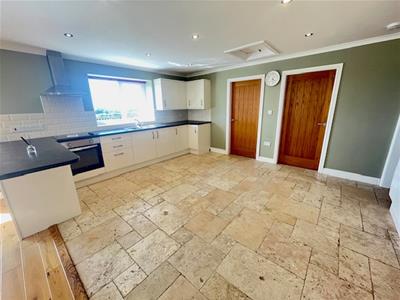.png)
Egerton Estates (David Wynford Rowlands T/A)
Tel: 01248 852177
Fax: 01248 853677
The Property Centre
Padworth House
Benllech
Gwynedd
LL74 8TF
Llanfechell, Amlwch
Offers In The Region Of £695,000
5 Bedroom House
A fine opportunity to acquire a small farm estate situated in a peaceful rural position near the north coast of Anglesey, and enjoying fine distant views of the coast and Mynydd y Garn. Within the last 10 years, Plas y Brain has been significantly developed to include the refurbishment of the original farmhouse, together with the building of both a 2 bedroom holiday bungalow, and also a 1 bedroom annex to the farmhouse. In addition there are two large and modern agricultural sheds, and the farmstead is positioned in around 11 acres of quality farmland.
With scope for varying uses and with excellent income potential from both the holiday bungalow, farm buildings and land, Plas y Brain must be viewed to appreciate the modernised dwellings, farm buildings and land.
For sale with no onward chain.
Plas Y Brain Farmhouse
The original farmhouse situated between Plas y Brain Uchaf to one side and Plas y Brain Isaf (Annex) to the other.
Rear Utility Porch
2.21 x 2.11 (7'3" x 6'11")With worktop surface with space under for a washing machine, large cupboard, tiled floor and double glazed door to the rear:
Living Area
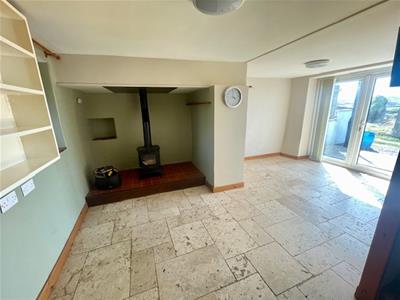 4.69 x 3.07 (15'4" x 10'0")A naturally light room with double opening doors to the front giving access onto a paved patio and with distant sea views and also of Mynydd Y Garn. Large 'walk-in' inglenook recess with woodburning stove on a tiled hearth. Light stone tiled floor , 'Dimplex' programmable electric heater, wall mounted t.v fixing, staircase to the first floor. Wide opening to :
4.69 x 3.07 (15'4" x 10'0")A naturally light room with double opening doors to the front giving access onto a paved patio and with distant sea views and also of Mynydd Y Garn. Large 'walk-in' inglenook recess with woodburning stove on a tiled hearth. Light stone tiled floor , 'Dimplex' programmable electric heater, wall mounted t.v fixing, staircase to the first floor. Wide opening to :
Kitchen
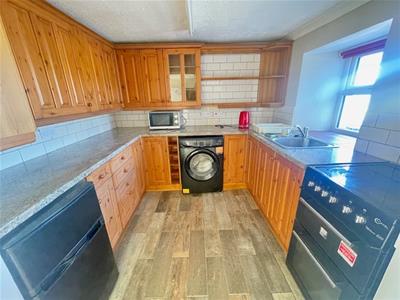 2.68 x 2.26 (8'9" x 7'4")With a timber range of base and wall units with worktop surfaces and tiled surround. Stainless steel sink unit under a rear aspect window, electric cooker point, recess for an under counter fridge and dishwasher, tiled floor.
2.68 x 2.26 (8'9" x 7'4")With a timber range of base and wall units with worktop surfaces and tiled surround. Stainless steel sink unit under a rear aspect window, electric cooker point, recess for an under counter fridge and dishwasher, tiled floor.
Bathroom
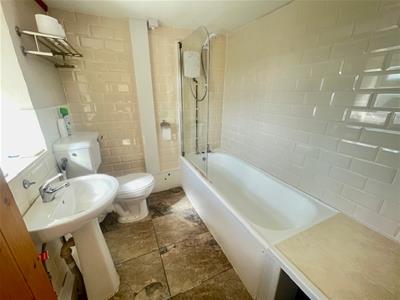 2.14 x 1.85 (7'0" x 6'0")With a white suite comprising a panelled steel bath with electric shower over and glazed shower screen. Wash basin, w.c, tiled floor, wall mounted electric fan heater.
2.14 x 1.85 (7'0" x 6'0")With a white suite comprising a panelled steel bath with electric shower over and glazed shower screen. Wash basin, w.c, tiled floor, wall mounted electric fan heater.
First Floor Landing
With adequate space for a small study area.
Cloakroom
With wash basin, WC, wall mounted fan heater.
Bedroom 1
3.64 x 2.62 (11'11" x 8'7")With a Dimplex programmable electric heater, hot water cylinder, rear aspect window.
Bedroom 2
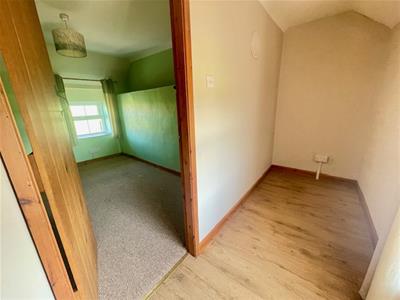 3.51 x 2.61 (11'6" x 8'6")With Dimplex programmable electric heater, rear aspect window.
3.51 x 2.61 (11'6" x 8'6")With Dimplex programmable electric heater, rear aspect window.
Plas y Brain Isaf (Annex)
Built from new within the last 10 years adjoining the farmhouse, being self contained with independent access to both front and rear, but ancillary to the main house.
Living/Kitchen
5.20 x 3.86 (17'0" x 12'7")Being open plan and with a light timber laminated floor covering.
The kitchen includes a modern range of base and wall units in a light grey finish with contrasting worktop surfaces and tiled surround. Electric cooker point with extractor over, stainless steel sink unit.
The living area to the front has patio doors which open onto a paved patio area enjoying fine views.. Programmable electric heater.
Utility Room
2.11 x 1.23 (6'11" x 4'0")With fitted worktop with tiled surround and space under for a washing machine. Through access to:-
Wet Room
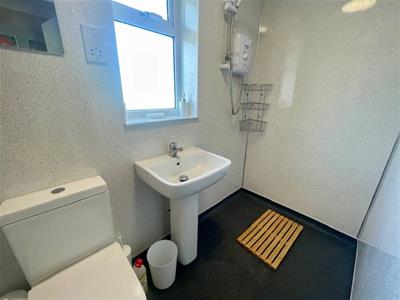 2.11 x 1.15 (6'11" x 3'9")Having fully panelled walls and ceiling, and with a shower area with electric shower control. Wash basin, WC, wall mounted electric towel radiator.
2.11 x 1.15 (6'11" x 3'9")Having fully panelled walls and ceiling, and with a shower area with electric shower control. Wash basin, WC, wall mounted electric towel radiator.
First Floor Bedroom
3.94 x 2.81 (12'11" x 9'2")Having both a gable wall indow and velux window.
Plas y Brain Uchaf
Built from new in the last 10 years on the site of former farm buildings, and with planning consent for holiday use only.
Kitchen/Living Room
5.20 x 3.86 (17'0" x 12'7")Being open plan.
Rear Porch/Utility
2.44 x 1.91 (8'0" x 6'3")Having a double glazed rear entrance door, fitted worktop surface with space under for a washing machine. Linen cupboard with hot water tank, light stone floor tiles, coat hanging area.
Living/Kitchen
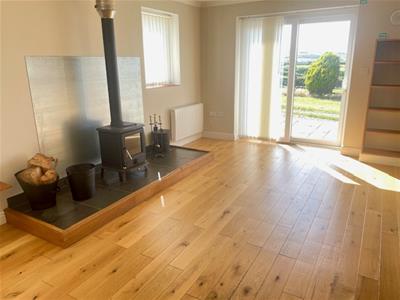 7.58 x 5.31 (24'10" x 17'5")A superb open plan room enjoying delightful rural and sea views to the front with the living area having double glazed patio doors leading onto a front paved patio area.
7.58 x 5.31 (24'10" x 17'5")A superb open plan room enjoying delightful rural and sea views to the front with the living area having double glazed patio doors leading onto a front paved patio area.
The kitchen has very extensive base and wall units in a light cream finish with contrasting worktop surfaces and tiled surround., as well as an extended work surface serving as a small breakfast bar area. Integrated ceramic hob with extractor over and electric oven under. Larder style cupboard, stainless steel sink unit under a front a aspect window, programmable electric room heater, light stone effect tiled floor.
The living area has a woodburning stove standing on a raised hearth, oak style flooring, programmable electric room heater, tv shelf, dual aspect windows.
Bathroom
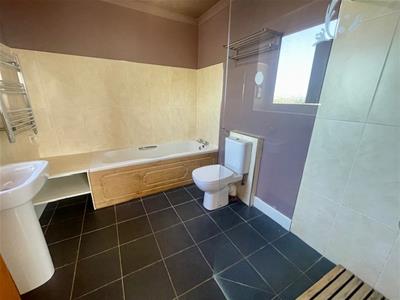 2.83 x 2.25 (9'3" x 7'4")Having a modern white suite comprising of a panelled bath, shower enclosure with electric shower control, WC, tiled floor, heated towel radiator.
2.83 x 2.25 (9'3" x 7'4")Having a modern white suite comprising of a panelled bath, shower enclosure with electric shower control, WC, tiled floor, heated towel radiator.
Bedroom 1
3.49 x 2.61 (11'5" x 8'6")With light timber floor covering, front aspect window, wall mirror.
Bedroom 2
3.49 x 2.62 (11'5" x 8'7")With light timber floor covering, double glazed door to the rear.
Outside
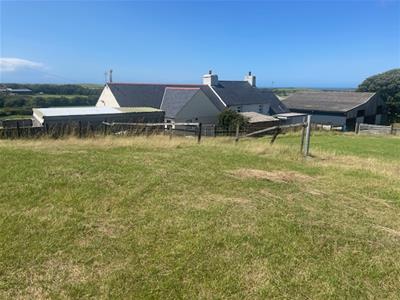 A stone gravelled track leads to a very spacious open farmyard with ample parking area and access to the fields to the front. The track continues along the front of the houses and leads to two modern agricultural sheds. This area gives ample parking storage areas and also access to four small general store sheds found to the rear of the houses.
A stone gravelled track leads to a very spacious open farmyard with ample parking area and access to the fields to the front. The track continues along the front of the houses and leads to two modern agricultural sheds. This area gives ample parking storage areas and also access to four small general store sheds found to the rear of the houses.
In addition, the areas immediate to the front and rear of the houses are paved with water and power, and with the front patios enjoying delightful westerly sea views and over farmland to Mynydd Y Garn.
Shed One
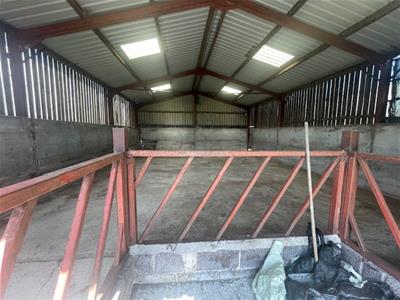 13.3 x 8.5 (43'7" x 27'10")With concreted ramped access and fully concreted floor. Front recess for big bale feeding, water trough.
13.3 x 8.5 (43'7" x 27'10")With concreted ramped access and fully concreted floor. Front recess for big bale feeding, water trough.
Shed Two
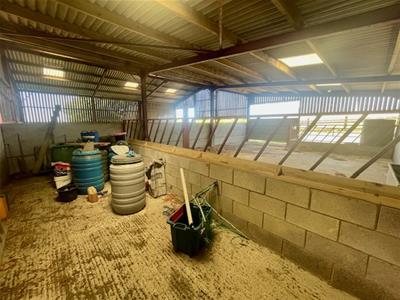 18.5 x 13.4 (60'8" x 43'11")Being the main shed with central divide, concreted floor. Wintering area with feeding barriers to both front and rear and mains water trough.
18.5 x 13.4 (60'8" x 43'11")Being the main shed with central divide, concreted floor. Wintering area with feeding barriers to both front and rear and mains water trough.
Second Wintering area with recessed big bale feeding area and side door to a cattle collection pen.
Lean-to (4.4 x 4.)3 suitable for machinery/feed storage
Land
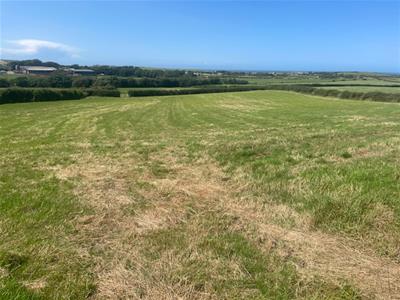 Extending to just over 11.36 acres (4.598 hectares) in total, the majority of the farmland is found to the front of the farmstead, considered to be in very good heart and the majority capable of cultivation, with the boundaries noted to be stock proof and mains water troughs provided to most enclosures.
Extending to just over 11.36 acres (4.598 hectares) in total, the majority of the farmland is found to the front of the farmstead, considered to be in very good heart and the majority capable of cultivation, with the boundaries noted to be stock proof and mains water troughs provided to most enclosures.
There is also land to the rear in two main enclosures, with easy access from the wintering sheds.
A footpath crosses the land
Services
Mains water and electricity. Solar panels provided.
Private Drainage (2015) and which serves all 3 units.
Planning Considerations
Plas y Brain Uchaf is a modern bungalow attached to the main house. Planning Consent was granted in 2015 but its use is restricted to holiday use only and cannot be used as a permanent dwelling.
The annex is regarded as ancillary accommodation to the main farmhouse
Tenure
The property is understood to be freehold and is offered for sale with vacant possession. This will be confirmed by the Vendor's conveyancer.
Council Tax
Plas y Brain House:- Band B
Plas y Brain Uchaf (holiday bungalow) :- Rateable Value £1725.00
Energy Performance
Plas y Brain House:- Band D
Plas y Brain Uchaf (Holiday bungalow) :- Band C
Energy Efficiency and Environmental Impact
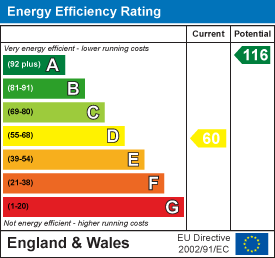
Although these particulars are thought to be materially correct their accuracy cannot be guaranteed and they do not form part of any contract.
Property data and search facilities supplied by www.vebra.com
