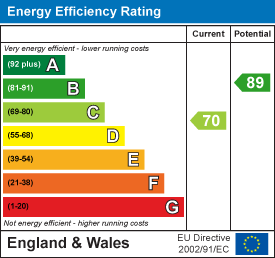Julian Marks
91 - 93 The Ridgeway
Plympton
PL7 2AA
Plympton, Plymouth
Offers Over £180,000
2 Bedroom House - Terraced
- Mid-terraced split-level house
- Close to reputable schools
- Close to a nature reserve
- Level access
- Kitchen
- Lounge & conservatory
- 2 bedrooms & bathroom
- Front & rear gardens
- Garage - within close proximity
- No chain - perfect for investors or first-time buyers
Mid-terraced, split-level house located in the popular area of Colebrook, within walking distance of several reputable primary & secondary schools, shops & a nature reserve. The accommodation briefly comprises an entrance hallway, kitchen, lounge, conservatory, 2 bedrooms and a bathroom. There is a small, enclosed rear garden & a single garage in close proximity. The property is set on a level plot, with lots of potential for improvement & is being offered with no onward chain - perfect for first-time buyers or investors.
ELFORD CRESCENT, PLYMPTON, PLYMOUTH PL7 4BU
ACCOMMODATION
uPVC double-glazed door, with inset obscured glass panes, opening into the entrance hallway.
ENTRANCE HALLWAY
2.82 x 1.45 (9'3" x 4'9")Door providing access to the kitchen. Under-stairs cupboard. Stairs ascending to the upper ground floor.
KITCHEN
 4.34 x 1.77 minimum (14'2" x 5'9" minimum)Range of matching base and wall-mounted units incorporating a roll-edged laminate work top with an inset 4-burner gas hob and an extractor hood over. Inset stainless-steel sink and drainer. Spaces for a fridge, freezer, washing machine and oven. Wall-mounted Vaillant boiler. uPVC double-glazed window to the front elevation.
4.34 x 1.77 minimum (14'2" x 5'9" minimum)Range of matching base and wall-mounted units incorporating a roll-edged laminate work top with an inset 4-burner gas hob and an extractor hood over. Inset stainless-steel sink and drainer. Spaces for a fridge, freezer, washing machine and oven. Wall-mounted Vaillant boiler. uPVC double-glazed window to the front elevation.
LOUNGE
 3.69 x 3.22 (12'1" x 10'6")Located on the upper ground floor with stairs ascending to the first floor. Gas fireplace (disconnected) with a wooden fire surround. uPVC double-glazed sliding doors opening to the conservatory.
3.69 x 3.22 (12'1" x 10'6")Located on the upper ground floor with stairs ascending to the first floor. Gas fireplace (disconnected) with a wooden fire surround. uPVC double-glazed sliding doors opening to the conservatory.
CONSERVATORY
 2.94 x 2.88 (9'7" x 9'5")uPVC double-glazed sliding doors opening to the rear garden.
2.94 x 2.88 (9'7" x 9'5")uPVC double-glazed sliding doors opening to the rear garden.
FIRST FLOOR LANDING
1.86 x 0.78 (6'1" x 2'6")Doors providing access to bedroom two and the bathroom. Stairs ascending to the second floor.
BATHROOM
 2 x 1.69 (6'6" x 5'6")Panelled bath with a mains-fed shower over, pedestal wash handbasin and matching close-coupled wc. Obscured uPVC double-glazed window to the front elevation.
2 x 1.69 (6'6" x 5'6")Panelled bath with a mains-fed shower over, pedestal wash handbasin and matching close-coupled wc. Obscured uPVC double-glazed window to the front elevation.
BEDROOM TWO
 4.19 x 1.81 (13'8" x 5'11")Loft access hatch. uPVC double-glazed window to the front elevation.
4.19 x 1.81 (13'8" x 5'11")Loft access hatch. uPVC double-glazed window to the front elevation.
SECOND FLOOR LANDING
0.86 x 0.80 (2'9" x 2'7")Door providing access to bedroom one. Airing cupboard.
BEDROOM ONE
 3.70 x 3.26 narr to 2.45 (12'1" x 10'8" narr to 8'uPVC double-glazed window to the rear elevation.
3.70 x 3.26 narr to 2.45 (12'1" x 10'8" narr to 8'uPVC double-glazed window to the rear elevation.
OUTSIDE
The property is located at the bottom of Elford Crescent, which is best approached from Rashleigh Avenue. A paved path, bordered by a small area of grass, leads to a sheltered porch with a small brick storage cupboard. The rear garden is fully-enclosed, level and laid to lawn, including a small patio. A paved path leads to the back gate which opens to a lane, in turn leading to the top and bottom of Elford Crescent. The property also has a garage which is located at the front of the property, nearby.
COUNCIL TAX PCC
Plymouth City Council
Council Tax Band: B
SERVICES
The property is connected to all the mains services: gas, electricity, water and drainage.
WHAT3WORDS
///hints.panic.atom
Energy Efficiency and Environmental Impact

Although these particulars are thought to be materially correct their accuracy cannot be guaranteed and they do not form part of any contract.
Property data and search facilities supplied by www.vebra.com






