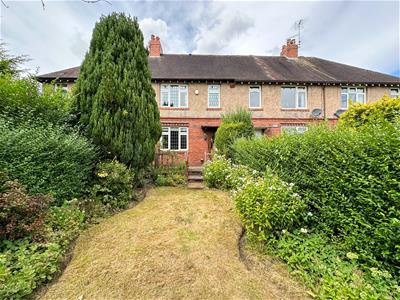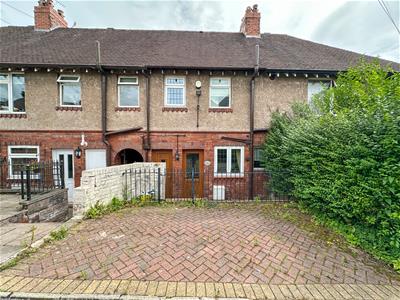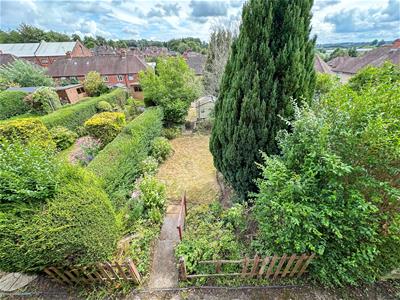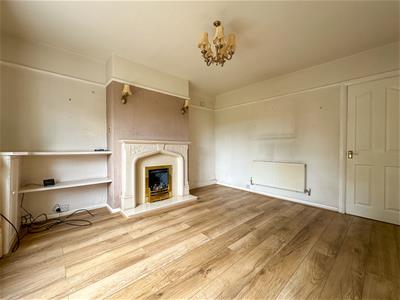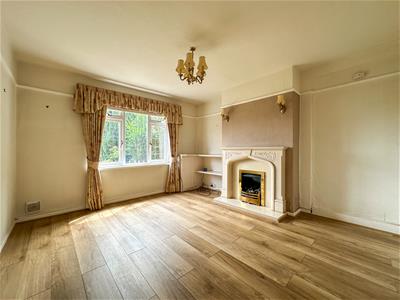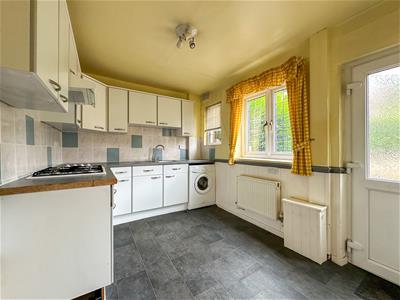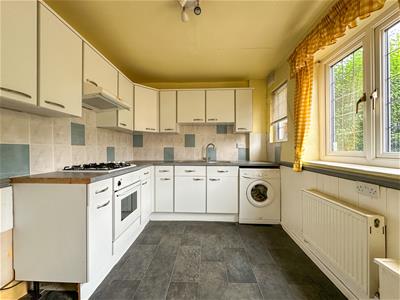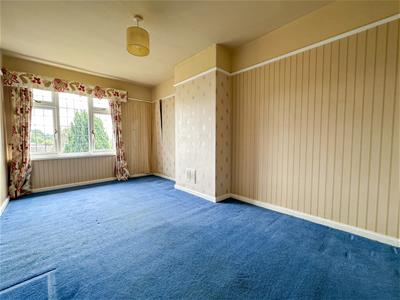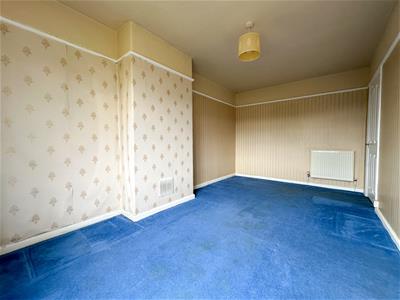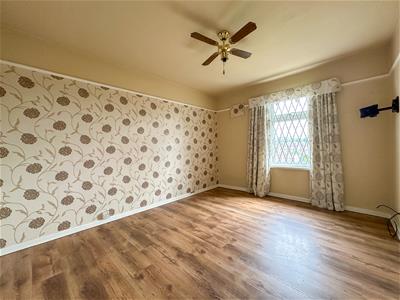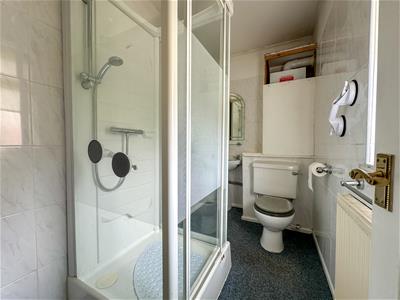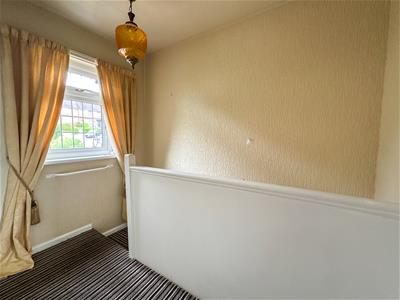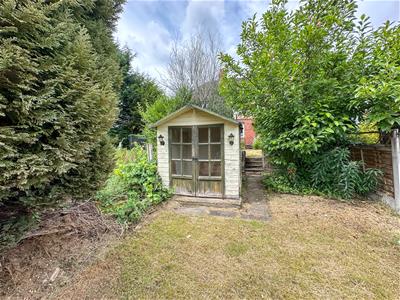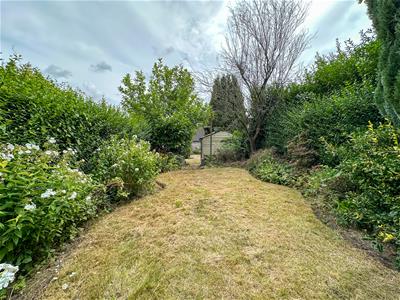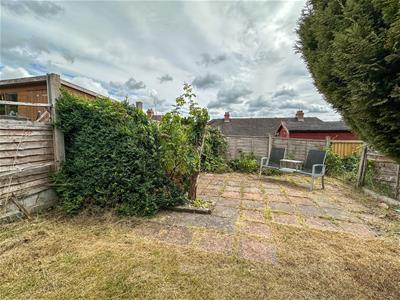
45-49 Derby Street
Leek
Staffordshire
ST13 6HU
The Walks, Leek, Staffordshire Moorlands
Offers In The Region Of £145,000 Sold (STC)
2 Bedroom House - Townhouse
- Two bedroom town house
- Located within a private cul de sac location
- Two double bedrooms
- Substantial rear garden
- Lots of potential
- Located on the outskirts of town
- NO CHAIN
- Off road parking
Nestled in the charming area of The Walks, Leek, Staffordshire Moorlands, this delightful two-bedroom townhouse presents an excellent opportunity for both first-time buyers and those seeking a serene retreat. The property boasts a spacious reception room, perfect for entertaining guests or enjoying quiet evenings at home.
The two generously sized double bedrooms offer ample space for relaxation and rest, making it an ideal setting for families or individuals alike. The bathroom is well-appointed, ensuring convenience for daily routines.
One of the standout features of this home is the substantial rear garden, which provides a wonderful outdoor space for gardening, play, or simply unwinding in the fresh air. The potential for further enhancement is significant, allowing you to tailor the space to your personal taste and lifestyle.
Situated in a peaceful cul-de-sac location on the outskirts of town, this property offers a tranquil environment while still being within easy reach of local amenities. The absence of a chain means a smoother transition for prospective buyers, allowing you to settle in without delay.
This townhouse is a rare find, combining comfort, potential, and a desirable location. Whether you are looking to invest or make it your home, this property is well worth a visit.
Hallway
UPVC double glazed door to the rear elevation, radiator, stairs to the first floor.
Living Room
3.94 x 3.62 (12'11" x 11'10")UPVC double glazed window to the rear elevation, radiator, living flame gas fire with stone style hearth, mantle and surround, built in meter cupboard, wall lights.
Kitchen
2.56 x 3.62 (8'4" x 11'10")UPVC double glazed windows to the front elevation, UPVC double glazed door to the front, radiator, range of fitted units to the base and eye level, stainless steel sink unit with drainer and chrome mixer tap, four ring gas hob with extractor, electric oven, tiled splash backs, plumbing for a washing machine, under stairs storage cupboard.
First Floor
Landing
UPVC double glazed window to the front elevation, loft access.
Bedroom One
5.05 x 2.75 (16'6" x 9'0")Radiator, UPVC double glazed window to the rear elevation.
Bedroom Two
3.07 x 3.82 (10'0" x 12'6")Radiator, UPVC double glazed window to the rear elevation.
Shower Room
1.47 x 2.75 (4'9" x 9'0")UPVC double glazed window to the front elevation, radiator, pedestal wash hand basin, lower level WC, shower cubicle with chrome fitment, partly tiled, wall mounted gas fired central heating boiler.
Externally
To the front is a walled and fenced boundary. To the rear is an area laid to lawn, well stocked borders, hedged boundaries, patios, mature trees and shrubs. timber shed.
Energy Efficiency and Environmental Impact
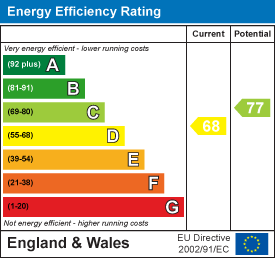
Although these particulars are thought to be materially correct their accuracy cannot be guaranteed and they do not form part of any contract.
Property data and search facilities supplied by www.vebra.com
