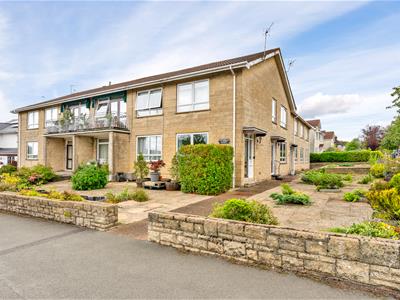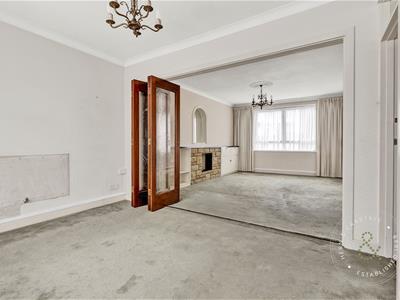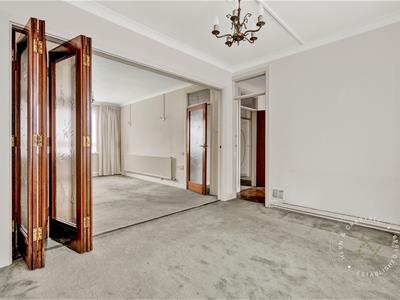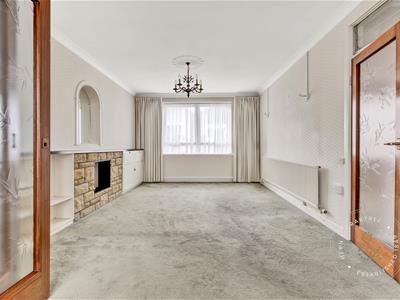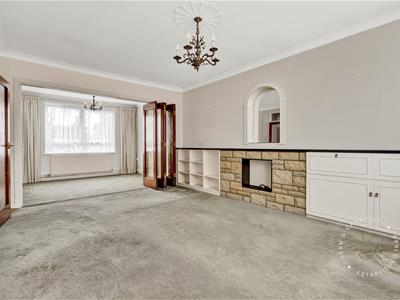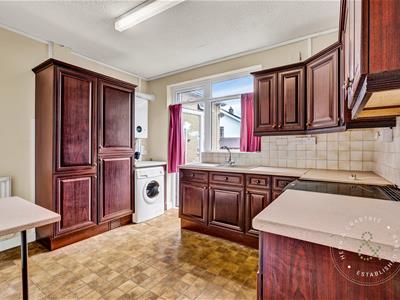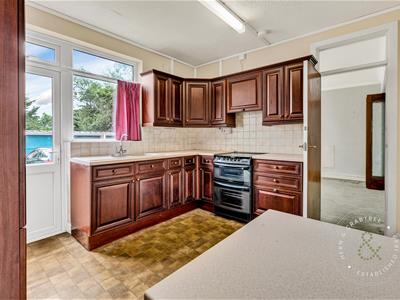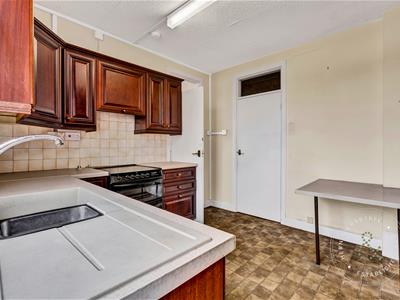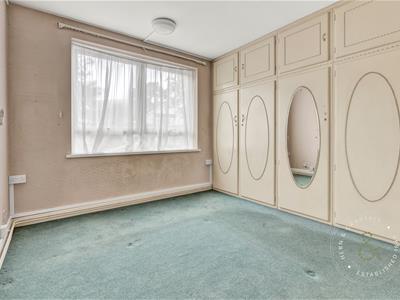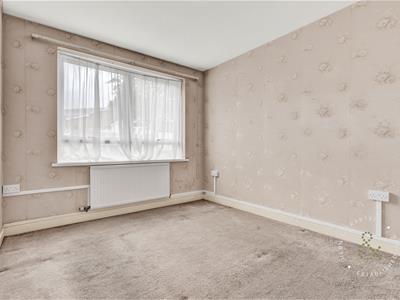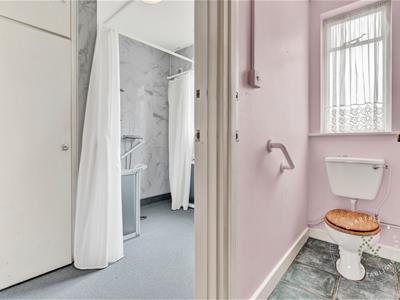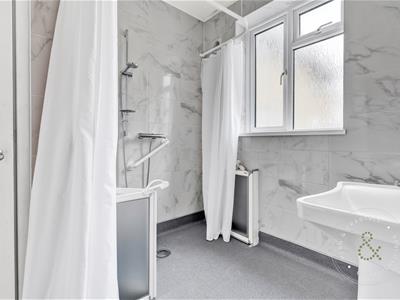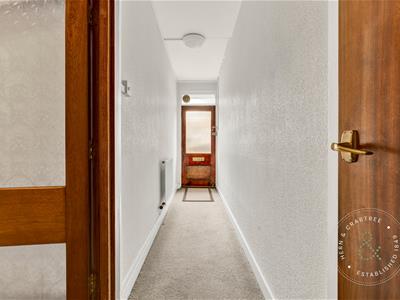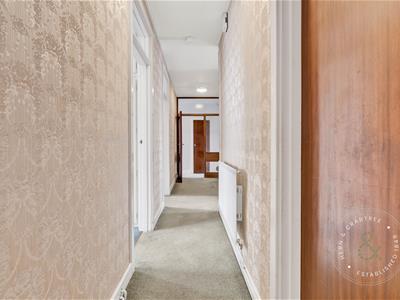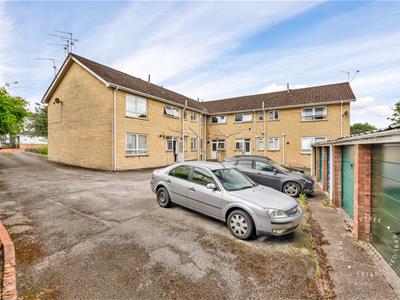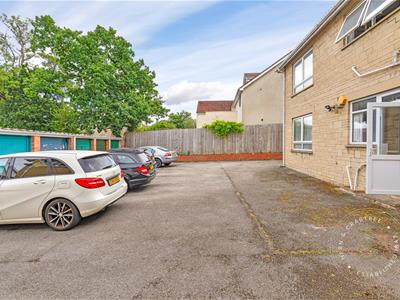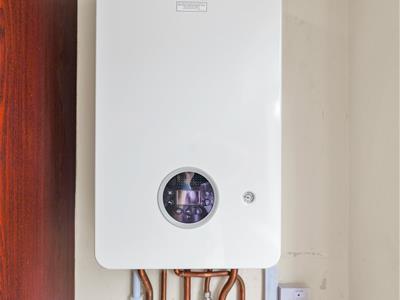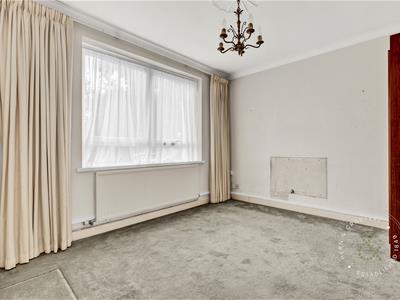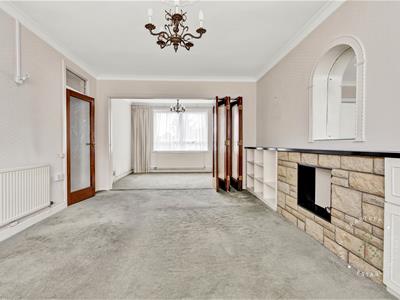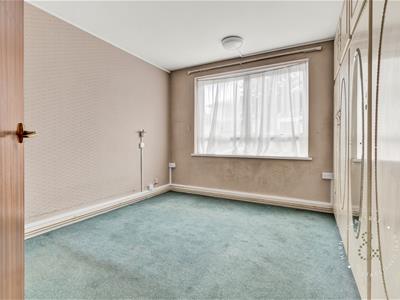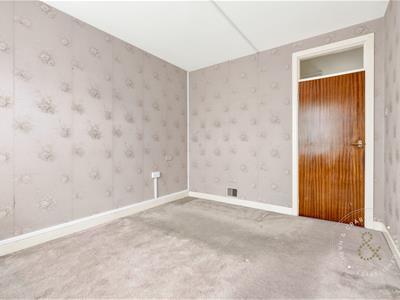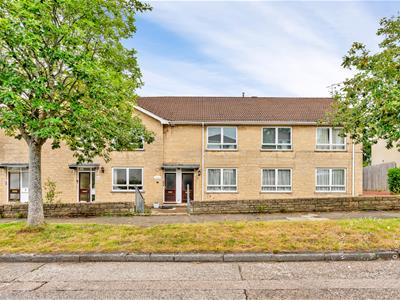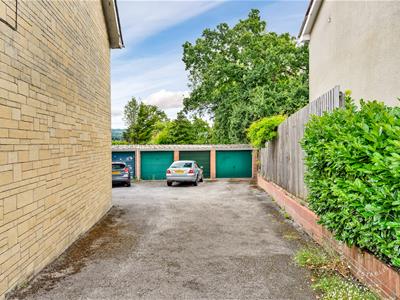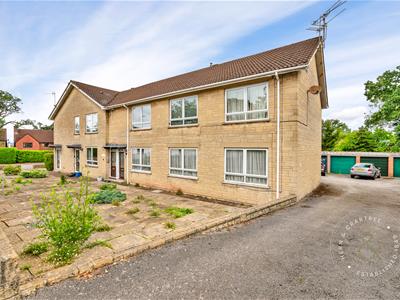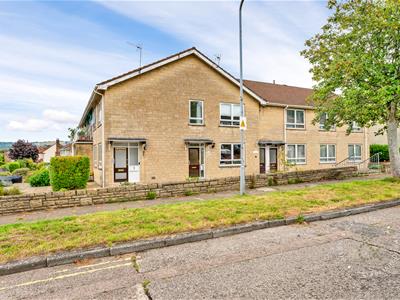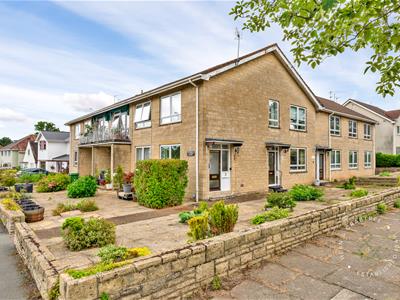
304 Caerphilly Road
Heath
Cardiff
CF14 4NS
Cyncoed Place, Cardiff
Guide Price £250,000
2 Bedroom Maisonette - Lower
- No Onward Chain
- Spacious two-bedroom ground floor maisonette
- Located in sought-after Cyncoed area of Cardiff
- Lounge with bifold doors to dining room
- Fitted kitchen with Worcester combi boiler and breakfast bar
- Wet-room style shower and separate WC
- Fitted wardrobes to main bedroom and generous storage
- Communal gardens, residents' parking, and garage
- Close to Cyncoed shops, Roath Park, and transport links
- EPC -
Set within the leafy and highly regarded Cyncoed area of Cardiff, this spacious two-bedroom ground floor maisonette with No Chain offers generous living space, scope for personalisation, and the added benefits of a garage and communal gardens. Positioned in Cotswold Court on Cyncoed Place, the property is ideal for downsizers, first-time buyers, or investors seeking a well-located home with strong local amenities.
Inside, the accommodation flows from a welcoming hallway through to a bright lounge with bifold doors opening into a separate dining room. The kitchen is neatly arranged with practical worktops, storage, and space for appliances. Both bedrooms are positioned to the front, with the principal bedroom benefiting from fitted wardrobes. The shower room has been adapted with wet-room-style access, complemented by a separate WC. A modern Worcester combination boiler, generous storage throughout, and a walk-in utility cupboard enhance the property’s practicality.
Externally, the property enjoys communal gardens and residents' parking to the rear, along with a single garage set in a terrace block for secure parking or storage. Cyncoed is one of Cardiff’s most desirable residential locations, known for its greenery, excellent schools, and strong transport connections. Nearby amenities include the bustling Cyncoed village shops, Roath Park Lake, and Heath High-Level and Low-Level train stations. Cardiff city centre and the M4 are both easily accessible via well-served bus and road links, making this an ideal base for commuting or city access.
Entrance Hall
Entered via a glazed wooden door with window above. A radiator is positioned to the side, and a further glazed wooden door with matching window opens into the inner hallway.
Inner Hall
Provides access to all principal rooms, with a radiator and a large walk-in storage cupboard housing meters and lighting.
Lounge
Spacious and light, with a double-glazed window to the front, a stone-effect mock fireplace surround with fitted shelving and cupboards, radiator, and bifold glazed doors leading to the dining room.
Dining Room
Double-glazed window overlooking the rear, radiator, bi-fold doors connecting to lounge and a door leading through to the kitchen.
Kitchen
Fitted with a range of wall and base units with worktops over and tiled splashbacks. Includes a one and a half bowl sink and drainer, plumbing for washing machine, space for a gas cooker, and additional appliance space. Also features a modern Worcester gas combination boiler, vinyl flooring, a breakfast bar, radiator, and two double-glazed windows to the rear.
Bedroom One
Double-glazed window to the front, a series of fitted wardrobes and storage, and a radiator.
Bedroom Two
Also located at the front with a double-glazed window and radiator.
Shower Room
Double-glazed obscure window to the rear, an easy-access wet room-style shower with plumbed shower fitting, shower seat, wash hand basin, tiled walls, radiator, vinyl flooring, and built-in linen cupboard.
W.C.
Double-glazed obscure window to the rear, WC, and tiled floor.
Outside
Communal Gardens
Gardens to the front.
Garage and Parking
communal parking to the rear, and a single garage located within a nearby terrace block.
Tenure & Lease Costs
Tenure: Leasehold
What is the full term of the lease? 3000 years from 5 April 1965
Start Date 5 April 1965
Current amount of years remaining on the lease 2940
Annual Ground Rent £ 10
Service and Maintenance Charges £ (include payment frequency)
Insurance and maintenance charges on ad hoc basis - we will provide up to date statements of account
Does the Service Charge Include Water Rates: No
Does the property your selling benefit from any outdoor space? No
Management Company Name and Address (If known)
Pier Management collect ground rent and arrange insurance.
Warwick Estate are responsible for property maintenance.
Are you able to rent out the property? Yes
According to the lease, are occupants allowed to keep pets? Yes
How many other flats / apartments are within the same block? 6
Disclaimer
Property details are provided by the seller and not independently verified. Buyers should seek their own legal and survey advice. Descriptions, measurements and images are for guidance only. Marketing prices are appraisals, not formal valuations. Hern & Crabtree accepts no liability for inaccuracies or related decisions.
Please note: Buyers are required to pay a non-refundable AML administration fee of £24 inc VAT, per buyer after their offer is accepted to proceed with the sale. Details can be found on our website.
Energy Efficiency and Environmental Impact
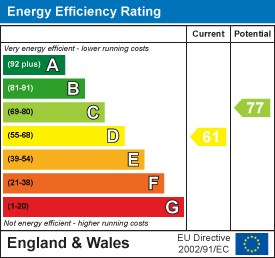
Although these particulars are thought to be materially correct their accuracy cannot be guaranteed and they do not form part of any contract.
Property data and search facilities supplied by www.vebra.com
