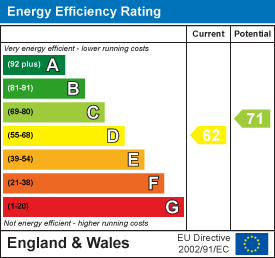
3 Vision Park
Queens Hills
Norwich
NR8 5HD
Langley Walk, Norwich
Price Guide £175,000
3 Bedroom Maisonette
- Three Bedroom Maisonette
- Lounge/Dining Room
- Generous Kitchen
- Ground Floor Toilet
- Spacious Bedrooms
- Generous Rear Garden
- £175,000 - £180,000
** £175,000 - £180,000 Think Property are delighted to offer this beautifully presented three-bedroom maisonette offering a delightful blend of comfort and style. As you enter, you are welcomed by a spacious entrance hall that sets the tone for the generous accommodation that follows. The well-appointed kitchen is perfect for culinary enthusiasts, while the convenient ground floor toilet adds to the practicality of the home.
The inviting lounge diner provides an ideal space for relaxation and entertaining, bathed in natural light, making it a perfect gathering spot for family and friends. Ascending to the first floor, you will find three well-proportioned bedrooms, each offering a peaceful retreat, along with a modern bathroom that caters to all your needs.
Outside, the property boasts a generous low-maintenance garden, thoughtfully designed with paving and shingle, allowing you to enjoy outdoor living without the hassle of extensive upkeep. This outdoor space is perfect for summer barbecues or simply unwinding in the fresh air.
Located in the sought-after NR2 postcode, this maisonette is not only a wonderful family home but also a fantastic investment opportunity. With its blend of modern amenities and charming features, this property is sure to appeal to a variety of buyers. Do not miss the chance to make this lovely property your new home in Norwich.
Entrance Hall
Laminate wood flooring, radiator, storage cupboard, stairs to first floor, under stairs storage, opening to kitchen, opening to lounge, door to W/C.
W/C
Laminate wood flooring, low level W/C, vanity sink unit with storage, tiled splash backs, obscured double glazed window to front, radiator.
Kitchen
3.95 max x 2.20 (12'11" max x 7'2")Laminate wood flooring, range of fitted base and wall units with work surfaces over, tiled splash backs, plumbing and space for washing machine, space for under counter fridge, space for free standing fridge freezer, integrated oven, hob and extractor, servers hatch, double glazed window to front.
Lounge/Dining Room
5.38m x 3.15m (17'8" x 10'4")Fitted carpet, radiator x2, double glazed window to rear, door to garden.
Landing
Fitted carpet, doors to rooms, storage cupboards.
Bedroom One
4.36 max x 2.48 (14'3" max x 8'1")Fitted carpet, radiator, double glazed window to front.
Bedroom Two
2.49 x 2.62 (8'2" x 8'7")Fitted carpet, radiator, double glazed window to rear, storage cupboard.
Bedroom Three
2.85 x 2.51 (9'4" x 8'2")Fitted carpet, radiator, double glazed window to rear, storage cupboard.
Bathroom
Laminate wood flooring, low level W/C, vanity sink unit with storage, panelled bath with shower, heated towel rail, tiled splash backs, obscured double glazed window to front.
Outside
Generous enclosed rear garden mainly hard standing with shingle areas and timber fencing.
Parking Permit one free for owner and one additional visitors pass at no additional cost.
Energy Efficiency and Environmental Impact

Although these particulars are thought to be materially correct their accuracy cannot be guaranteed and they do not form part of any contract.
Property data and search facilities supplied by www.vebra.com














