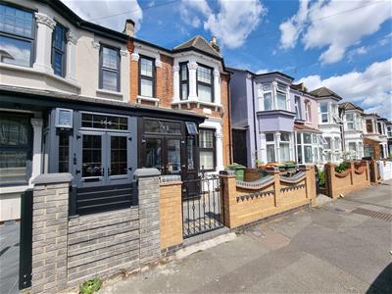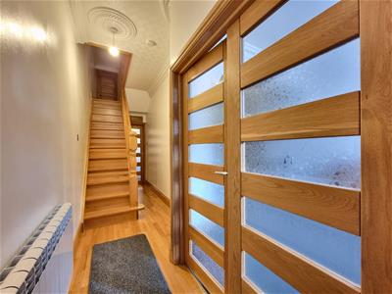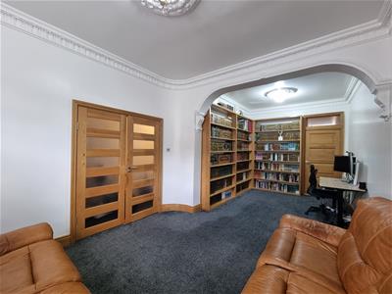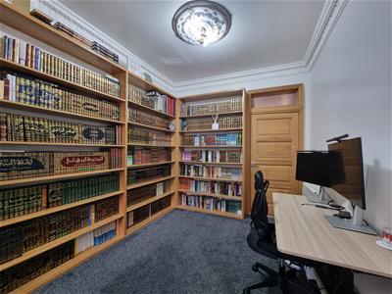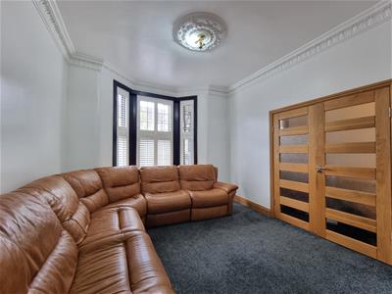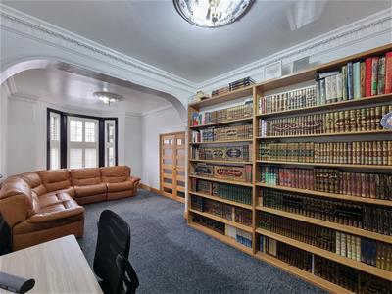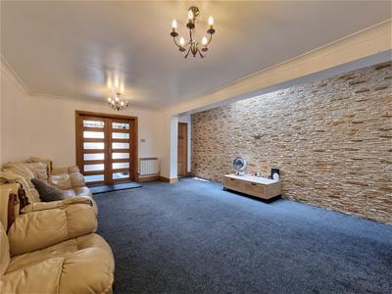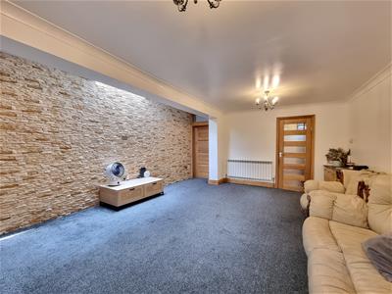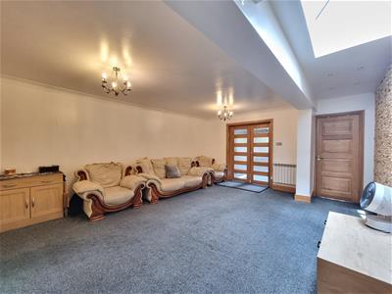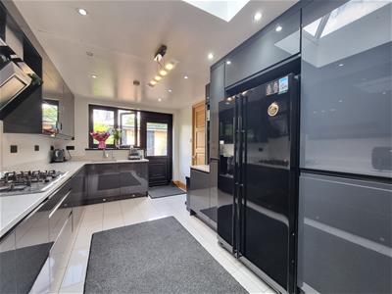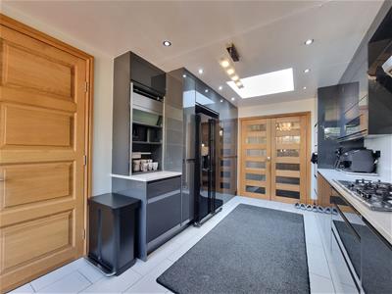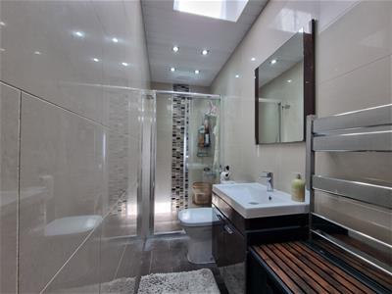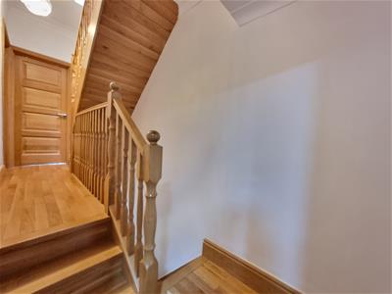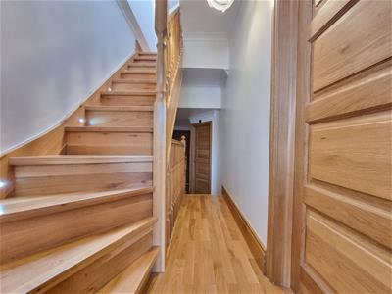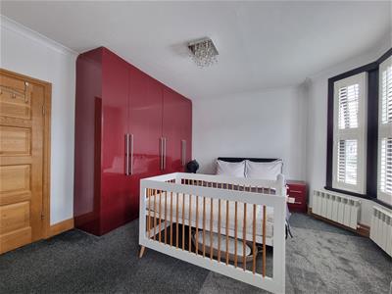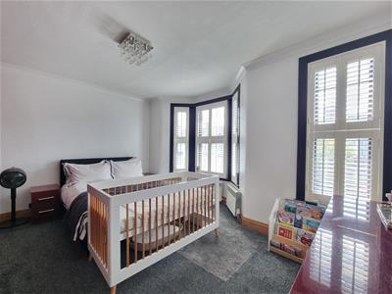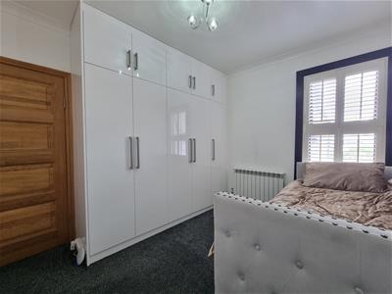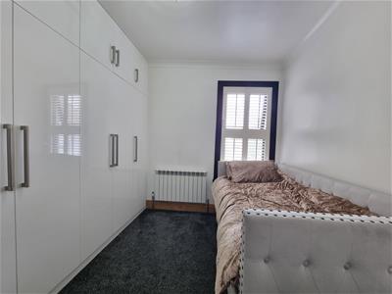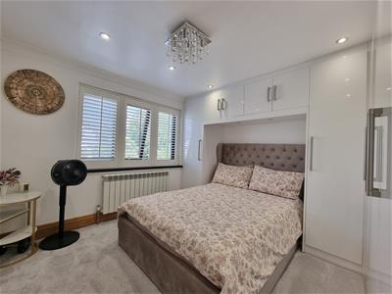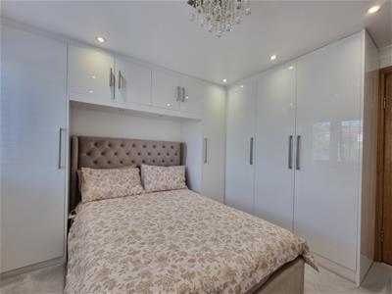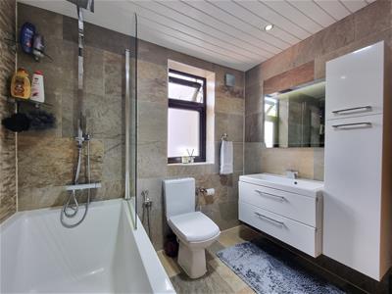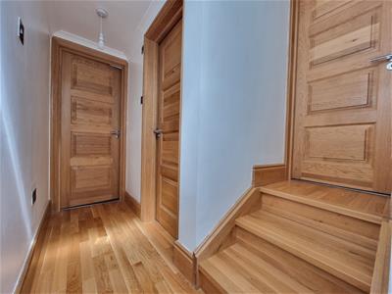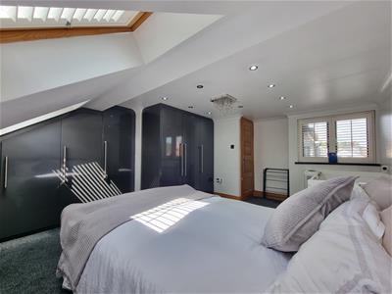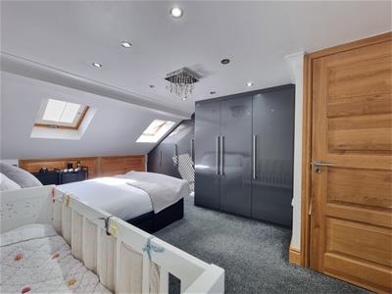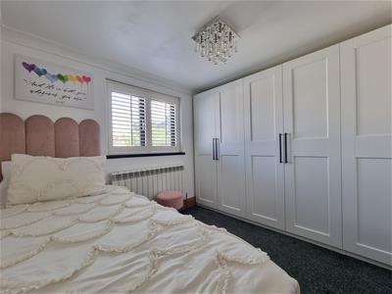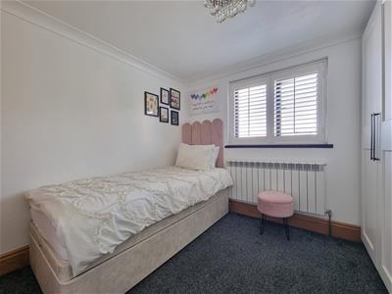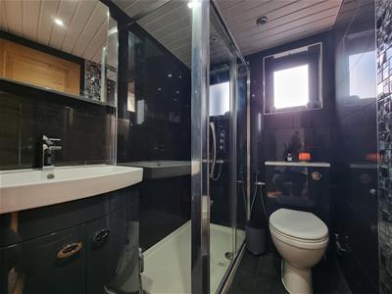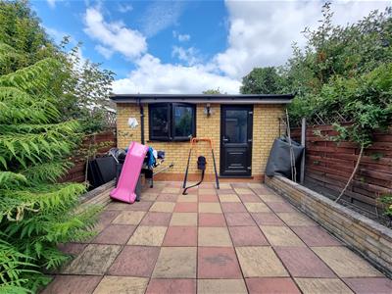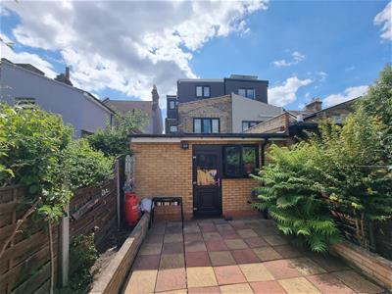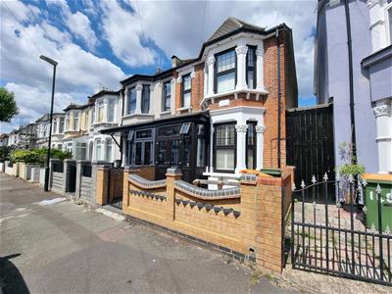
Sandra Davidson Estate Agents Limited
Tel: (020) 8551 0211
Fax: (020) 8551 7111
10 Roding Lane South
Redbridge
Ilford
Essex
IG4 5NX
Milton Avenue, London
£700,000
5 Bedroom House - End Terrace
- EPC - C
- FIVE BEDROOM HOUSE
- END TERRACE
- OUTBUILDING
- BASEMENT
- THREE BATHROOM
- WELL MAINTAINED HOUSE
- OAK DOOR FRAMES AND FLOORING
- WALKING DISTANCE TO SCHOOLS
- WALKING DISTANCE TO EAST HAM STATION
*** PRICE GUIDE £700,000 TO £750,000 ****
Nestled on the charming Milton Avenue in London, this impressive five-bedroom end of terrace house offers a perfect blend of space and modern living, making it an ideal choice for a growing family. The property has been thoughtfully extended to maximise its potential, providing ample room for both relaxation and entertainment across four well-appointed floors.
Upon entering, you will be greeted by two inviting reception rooms, perfect for family gatherings or quiet evenings. The heart of the home is complemented by three stylish bathrooms, ensuring convenience for all members of the household. The property has been meticulously maintained and is presented in fantastic condition, allowing you to move in without the need for any further works.
The elegant oak finishes throughout the house add a touch of warmth and sophistication, enhancing the overall aesthetic. Each of the five bedrooms offers generous space, providing a comfortable retreat for family members or guests alike.
This property is not only a home but a lifestyle choice, situated in a desirable location that caters to the needs of modern family life. With its spacious layout and high-quality finishes, this end of terrace house is a rare find in the bustling city of London. Do not miss the opportunity to make this exceptional property your new family home.
ENTRANCE PORCH
2.13m x 1.21m (6'11" x 3'11")Via UPVC door.
THROUGH LOUNGE
7.44m into bay x 3.52m max (24'4" into bay x 11'6"Double glazed bay window to front. Carpeted flooring. Radiator. Door to second reception room.
SECOND RECEPTION ROOM
5.84m x 4.58m (19'1" x 15'0")Lantern windows. Carpeted flooring. Radiator. Door to kitchen and ground floor shower room.
KITCHEN
5.35m x 2.91m (17'6" x 9'6")Range of wall and base units. Gas cooker. Electric oven. Built-in microwave. Tiled under floor heating. Built-in dish washer. Double glazed window and door to garden. Door to pantry.
WALK-IN PANTRY
2.10m x 1.10m (6'10" x 3'7")Wall and base units.
GROUND FLOOR SHOWER ROOM
2.85m x 1.03m (9'4" x 3'4")Tiled shower unit. Wash hand basin. Low level toilet. Tiled floor to ceiling. Towel heater.
STAIRS TO BASEMENT
6.60m x 2.11m (21'7" x 6'11")Carpeted. Radiator.
STAIRS TO FIRST FLOOR
BEDROOM ONE
4.65m into bay x 4.04m (15'3" into bay x 13'3")Double glazed bay window to front. Carpeted flooring. Radiator. Fitted wardrobes.
BEDROOM THREE
3.36m x 2.99m (11'0" x 9'9")Double glazed window to rear. Carpeted flooring. Radiator. Fitted wardrobes.
BEDROOM TWO
3.32m x 3.19m (10'10" x 10'5")Double glazed window to rear. Carpeted flooring. Radiator. Fitted wardrobes.
FIRST FLOOR BATHROOM
STAIRS TO SECOND FLOOR
BEDROOM FOUR
5.06m x 4.31m (16'7" x 14'1")Double glazed window to rear and Velux windows. Carpeted flooring. AC unit. Radiator. Fitted wardrobes.
BEDROOM FIVE
2.90m x 2.55m (9'6" x 8'4")Double glazed window to rear. Carpeted flooring. Radiator. Fitted wardrobes.
SECOND FLOOR SHOWER ROOM
1.94m x 1.52m (6'4" x 4'11")Walk-in shower unit. Wash hand basin. Low level WC. Tiled floor to ceiling. Towel heater.
OUTBUILDING
4.45m x 2.98m (14'7" x 9'9")Double glazed window and door. Wall and base units.
GARDEN
Paved garden.
AENTS NOTE
No service or appliances have been tested by Sandra Davidson Estate Agents.
Energy Efficiency and Environmental Impact

Although these particulars are thought to be materially correct their accuracy cannot be guaranteed and they do not form part of any contract.
Property data and search facilities supplied by www.vebra.com
