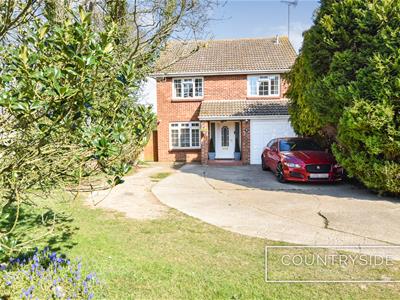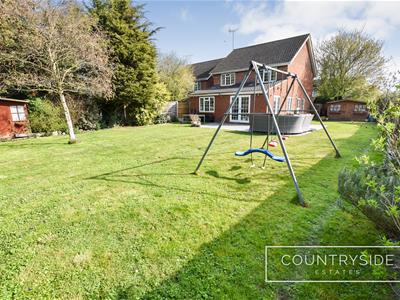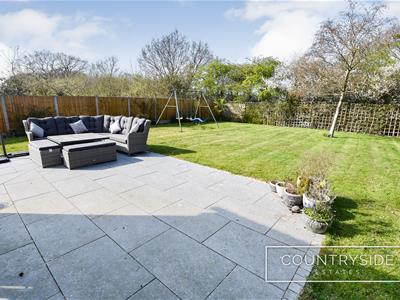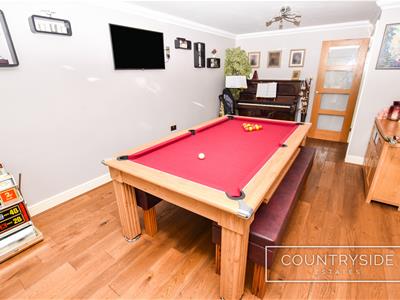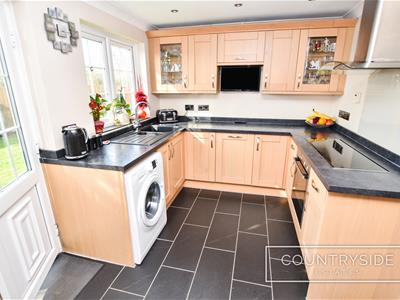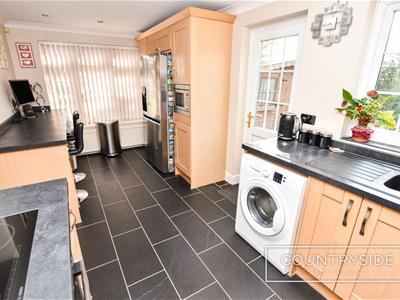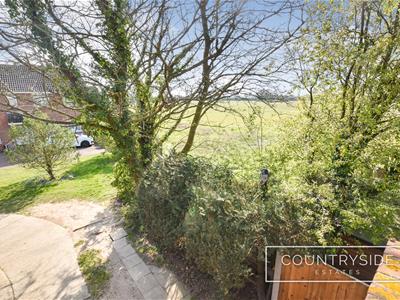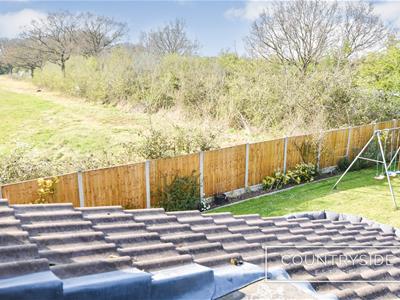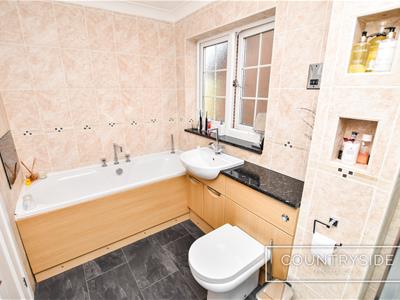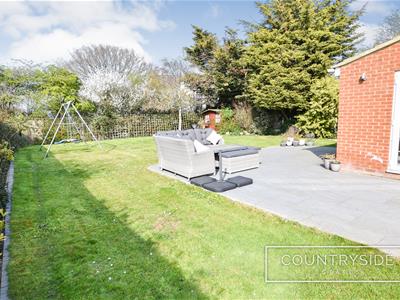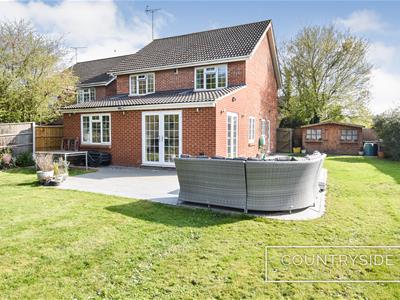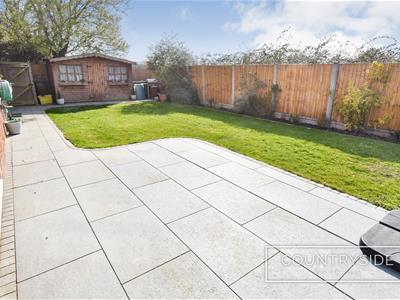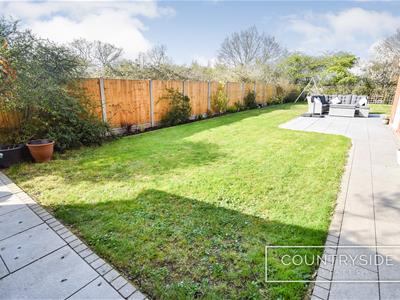
205 High Road
Benfleet
Essex
SS7 5HY
Glebelands, Benfleet
£575,000
4 Bedroom House - Detached
- ADJACENT TO OPEN LAND
- SHORT WALK OF PRIMARY SCHOOLS
- UPVC DOUBLE GLAZED
- TWO LARGE RECEPTION ROOMS
- 17FT. FITTED KITCHEN/BREAKFAST ROOM
- LUXURY BATHROOM AND GROUND FLOOR SHOWER ROOM
- GARAGE AND GOOD SIZED DRIVEWAY
- LARGE SECLUDED GARDEN
- SHORT WALK OF SHOPS AND RSTAURANTS AT TARPOTS
- VIEWING STRONGLY ADVISED
OCCUPYING A LARGE PLOT ADAJCENT TO OPEN LAND, a very spacious detached four bedroom Wiggins house , having been extended to create excellent family accommodation which includes two large reception rooms and 17ft modern fitted kitchen/breakfast room, also featuring a modern ground floor shower room and luxury first floor bathroom with separate shower cubicle with body jets.
This lovely family house is located in a popular location within a short walk of schools and shopping facilities with a variety of restaurants at Tarpots corner
VIEWING STRONGLY ADVISED
Entrance Hall
Part glazed UPVC door with full height side panels leading to very spacious entrance hall, attractive oak wooden flooring, stairs to first floor with under stairs cupboard, coved and artex ceiling, radiator, power point.
Luxury Shower Room
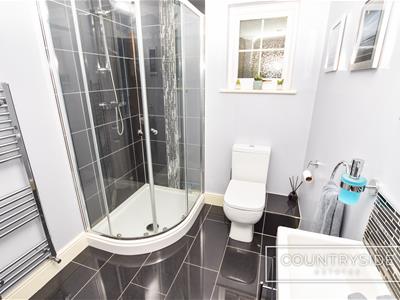 Window to flank, coved and skimmed ceiling with inset lights, modern white suite comprising of fully tiled corner curved shower cubicle, close coupled wc with push button control, vanity wash hand basin with mixer tap and cupboards under, tiled splash back, tiled floor,
Window to flank, coved and skimmed ceiling with inset lights, modern white suite comprising of fully tiled corner curved shower cubicle, close coupled wc with push button control, vanity wash hand basin with mixer tap and cupboards under, tiled splash back, tiled floor,
Lounge
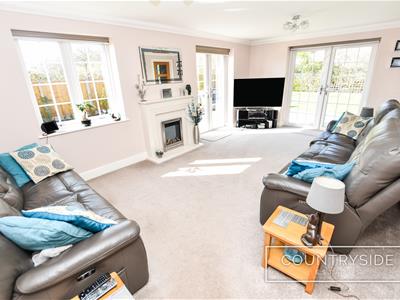 6.17m x 3.61m (20'3 x 11'10)A lovely bright and spacious room with French doors to rear and French doors and window to side all overlooking the garden and side ones having a westerly outlook, radiator, coved and skimmed ceiling, feature fireplace with electric fire, Oak glazed door to sitting/dining room.
6.17m x 3.61m (20'3 x 11'10)A lovely bright and spacious room with French doors to rear and French doors and window to side all overlooking the garden and side ones having a westerly outlook, radiator, coved and skimmed ceiling, feature fireplace with electric fire, Oak glazed door to sitting/dining room.
Sitting/Dining Room
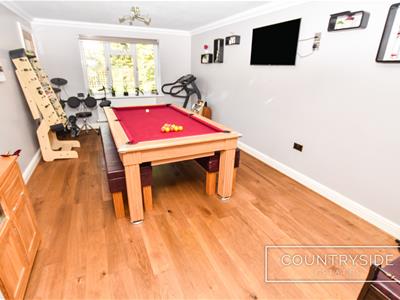 6.22m x 3.35m (20'5 x 11)Window to rear, attractive wood flooring matching hallway, oak glazed double doors to hall, radiator, wall mounted tv and power point, coved and skimmed ceiling.
6.22m x 3.35m (20'5 x 11)Window to rear, attractive wood flooring matching hallway, oak glazed double doors to hall, radiator, wall mounted tv and power point, coved and skimmed ceiling.
Kitchen/Breakfast room
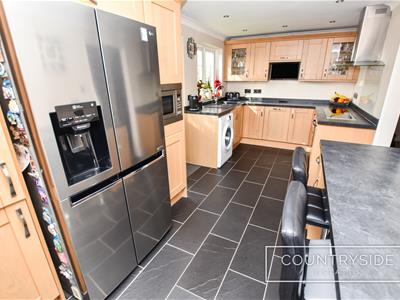 5.41m x 2.57m (17'9 x 8'5)Window to front and window and door to side, range of light oak style base and wall cupboards, two glazed display wall cabinets, tiled floor, range of fitted work tops and matching breakfast bar, ceramic hob with extractor above, electric oven beneath, integrated microwave, plumbed for washing machine and space for tumble drier and American fridge/freezer, full height cupboard, coved and skimmed ceiling with inset lights, radiator, inset one and a half bowl sink unit,
5.41m x 2.57m (17'9 x 8'5)Window to front and window and door to side, range of light oak style base and wall cupboards, two glazed display wall cabinets, tiled floor, range of fitted work tops and matching breakfast bar, ceramic hob with extractor above, electric oven beneath, integrated microwave, plumbed for washing machine and space for tumble drier and American fridge/freezer, full height cupboard, coved and skimmed ceiling with inset lights, radiator, inset one and a half bowl sink unit,
Landing
Access to part boarded loft with ladder and lighting, radiator, two power points, airing cupboard with lagged cylinder.
Bedroom One
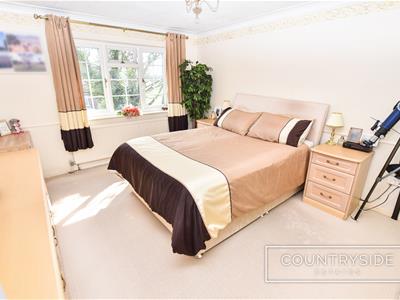 3.71m x 3.48m (12'2 x 11'5)Window to front with pleasant outlook , radiator, double built in floor to ceiling wardrobes with sliding doors.
3.71m x 3.48m (12'2 x 11'5)Window to front with pleasant outlook , radiator, double built in floor to ceiling wardrobes with sliding doors.
Bedroom Two
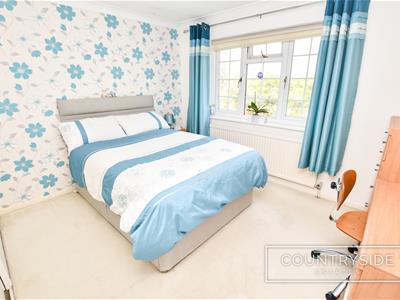 3.48m x 2.84m (11'5 x 9'4)Window to rear with pleasant outlook , radiator, double floor to ceiling wardrobe with sliding doors.
3.48m x 2.84m (11'5 x 9'4)Window to rear with pleasant outlook , radiator, double floor to ceiling wardrobe with sliding doors.
Bedroom Three
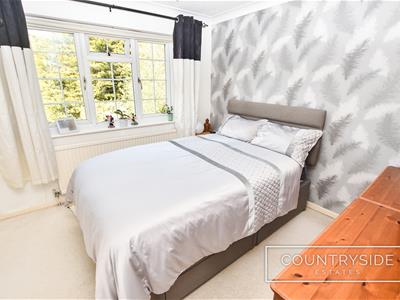 3.15m x 2.84m (10'4 x 9'4)Window to rear, radiator, double built in floor to ceiling wardrobes with sliding doors.
3.15m x 2.84m (10'4 x 9'4)Window to rear, radiator, double built in floor to ceiling wardrobes with sliding doors.
Bedroom Four
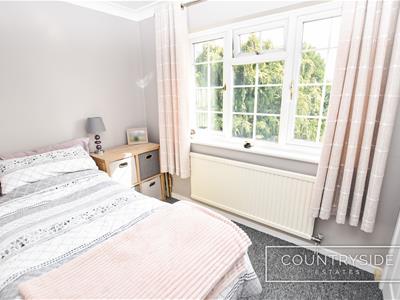 2.69m x 1.83m (8'10 x 6)Window to front, radiator, built in cupboard, door recess.
2.69m x 1.83m (8'10 x 6)Window to front, radiator, built in cupboard, door recess.
Luxury Bathroom
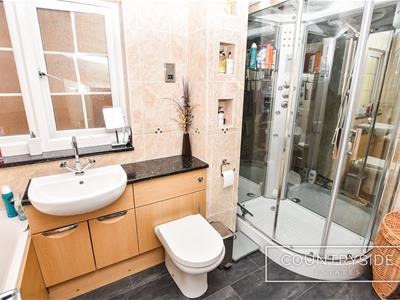 A lovely good sized room with modern white suite comprising of bath with wall mounted taps, and wall mounted TV, vanity wash hand basin with mixer tap and cupboards under, close coupled wc with concealed cistern, corner curved shower cubicle with body jets, steam facility, and blue tooth, chrome towel radiator, attractive fully tiled walls, extractor fan and inset ceiling lights, display niches with LED lighting and low level LED lighting.
A lovely good sized room with modern white suite comprising of bath with wall mounted taps, and wall mounted TV, vanity wash hand basin with mixer tap and cupboards under, close coupled wc with concealed cistern, corner curved shower cubicle with body jets, steam facility, and blue tooth, chrome towel radiator, attractive fully tiled walls, extractor fan and inset ceiling lights, display niches with LED lighting and low level LED lighting.
Rear Garden
16.15m x 28.04m max (53 x 92 max)A superb secluded garden with fencing to all boundaries and new fencing to west side, large attractive patio area, outside floodlight and ornamental lighting, power points, side entrance gate, large well maintained lawn area, established shrubs and plants, large summer house.
Garage
Integral garage with up and over door, light and power.
Front Garden
Good sized driveway with ample parking.
Energy Efficiency and Environmental Impact

Although these particulars are thought to be materially correct their accuracy cannot be guaranteed and they do not form part of any contract.
Property data and search facilities supplied by www.vebra.com
