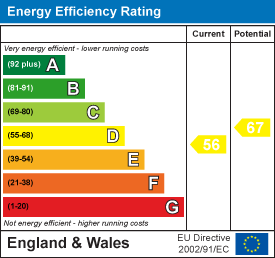146 High Street, Harborne
Birmingham
B17 9NN
Offmoor Road, Bartley Green, Birmingham
£180,000
2 Bedroom House - Semi-Detached
- NO CHAIN
- IDEAL FOR FIRST TIME BUYERS
- ENCLOSED REAR GARDEN
- NON-STANDARD CONSTRUCTION
NO CHAIN. Two bedroomed semi-detached property being conveniently situated in Bartley Green. Ideal for first time buyers or investors, this property briefly comprises: through lounge/dining room, kitchen, covered side area, delightful established rear garden and two bedrooms and a bathroom on the first floor.
Offmoor Road runs between Field Lane and Scotland Lane in Bartley Green and is very well-located for local schools, Queen Elizabeth Hospital, Newman University, University of Birmingham, Quinton, Harborne and Edgbaston. Local motorway connections are readily accessible as is Birmingham City Centre.
PLEASE NOTE: The property is non-standard construction, being a Wimpey No-Fines type. It is not considered to be defective, therefore the property is mortgageable.
The property is set well back from the road by an extensive grass verge with trees. Front garden with dwarf wall having a range of heathers, flowers and evergreens. Side gate leading to passageway. Pathway leads up to UPVC double glazed entrance door into:
UPVC DOUBLE GLAZED PORCH
Having wall light and UPVC entrance door with double glazed decorative panel leading into:
HALLWAY
Having ceiling light point, radiator, stairs rising to first floor accommodation and cupboard housing the meters.
LOUNGE/DINING ROOM
6.86m max x 3.31m max (22'6" max x 10'10" max)Spacious dual aspect room with double glazed windows overlooking the front garden and the rear, two radiators, two ceiling light points, stone fire surround with wooden mantelpiece, inset gas fire and marble-style hearth.
KITCHEN
3.17m max x 2.36m max (10'4" max x 7'8" max)Having a range of matching wall and base units, laminate work surfaces, double glazed window overlooking the garden, vinyl flooring, single bowl stainless steel sink drainer with mixer tap over, part complementary tiling to walls, radiator, ceiling light point and useful pantry with built-in shelving.
SIDE PASSAGEWAY
Having UPVC door leading out to the front of the property, wall-mounted storage units and further door through to useful brick-built storage. UPVC door leads out to the rear garden.
STAIRS RISING TO FIRST FLOOR ACCOMMODATION
LANDING
Having double glazed window with obscured glass, ceiling light point and loft access hatch.
BEDROOM ONE - FRONT
5.34m max x 3.77m max (17'6" max x 12'4" max)having two double glazed windows overlooking the front elevation, ceiling light point and radiator.
BEDROOM TWO - REAR
3.32m max x 3.0m max (10'10" max x 9'10" max)Having double glazed window overlooking the rear garden, radiator, ceiling light point, and two built-in cupboards.
BATHROOM
Having panelled bath with wall-mounted electric shower over, part complementary tiling to walls, wash handbasin set into vanity storage unit, low flush WC, ceiling light point, vertical radiator and vinyl flooring. Two double glazed windows with obscured glass.
OUTSIDE
Rear garden - having paved seating area, dwarf wall with flower borders, lawn and pathway. The garden has a lovely range of established evergreens and shrubs and fence panels to three sides.
ADDITIONAL INFORMATION
TENURE: FREEHOLD
COUNCIL TAX BAND: B
Non-standard construction
Energy Efficiency and Environmental Impact

Although these particulars are thought to be materially correct their accuracy cannot be guaranteed and they do not form part of any contract.
Property data and search facilities supplied by www.vebra.com

















