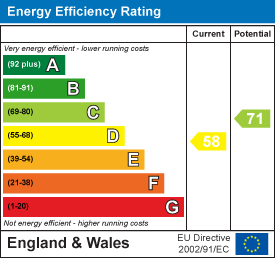.png)
Cornerstone Estate Agents Leeds
Tel: 0113 2745360
13 Stonegate Road
Leeds
West Yorkshire
LS6 4HZ
Scott Hall Road, Chapel Allerton, Leeds, West Yorkshire.
Guide Price £335,000
3 Bedroom House - Semi-Detached
Cornerstone is delighted to offer for sale this well-presented three-bedroom semi-detached home, occupying an impressive plot with a substantial driveway and a large detached garage.
Located in the highly sought-after suburb of Chapel Allerton, this superb property is within proximity to both Chapel Allerton and Meanwood’s vibrant centres. It is also conveniently close to other desirable North Leeds locations, including Moortown and Roundhay — all of which offer a wide range of amenities, including supermarkets, independent retailers, coffee shops, bars, and restaurants.
Families will appreciate the excellent selection of highly regarded primary and secondary schools in the surrounding areas. Transport links are exceptional, with immediate access to Scott Hall Road (A61), offering a direct route into Leeds city centre and north towards Harrogate and The Grammar School at Leeds.
The property benefits from gas central heating and is double-glazed throughout.
The accommodation comprises the following.
Hallway
You enter via a UPVC front door with a couple of steps up from the driveway. The door features frosted stained-glass inserts and side panels, allowing plenty of natural light into the hallway. The décor is partly neutral with heritage tones, and there is a useful under-stairs storage cupboard. The hallway provides access to the dining room, sitting room, kitchen, and the staircase to the first floor.
Dining Room
A well-proportioned room featuring a large double-glazed window overlooking the driveway/front garden. This room is tastefully decorated and includes a feature fireplace, creating a warm and welcoming atmosphere.
Sitting Room
A bright and neutrally decorated living space, with large double-glazed sliding doors that open directly onto the rear garden. These doors also allow natural light to flood the room.
Kitchen
A stylish and modern kitchen offering a generous range of cupboard units with contrasting worktops and a convenient breakfast bar. The kitchen features a stainless steel sink with drainer and mixer tap, positioned below a large double-glazed window. Integrated appliances include an oven, a hob with extractor above, and a fridge-freezer. There is also space for a washing machine. A UPVC door provides access to the rear garden.
Landing
Partly neutrally decorated, combined with a heritage tone. The landing leads to all three bedrooms and the family bathroom. A large double-glazed window at the top of the staircase provides excellent natural light. Loft access is also available.
Principal Bedroom
A spacious double bedroom complete with fitted wardrobes and a built-in cupboard. A large double-glazed window overlooks the front driveway, ensuring a bright and airy feel.
Double Bedroom Two
Another generously sized double bedroom with full-width fitted wardrobes and cupboard space. The décor is neutral, and a large rear-facing window offers pleasant views of the rear garden.
Bedroom Three/Study
A versatile third bedroom, currently used as a study/home office. This neutrally finished room features a double-glazed window overlooking the driveway.
Bathroom
A fully tiled, well-appointed family bathroom comprising a bath with handheld shower, a large separate shower cubicle, WC, pedestal wash basin, and chrome towel radiator. A large airing cupboard houses the boiler, and a frosted double-glazed window provides both light and privacy.
Front Garden & Driveway
The front and side of the property are fully flagged, offering off-street parking for multiple vehicles. Boundaries are defined by a combination of brick walls and wooden fencing, with a large timber gate providing access to the rear garden and the detached garage.
Rear Garden
A well-maintained and private rear garden, featuring a spacious block-paved patio ideal for outdoor dining and entertaining. A raised lawn area and additional flagged seating area offer further space to relax and enjoy the outdoors.
Detached Garage
A substantial and versatile detached garage, accessed via an up-and-over front door or a separate side timber door. The garage benefits from three windows, an electricity supply, and offers excellent space for storage, hobbies, or workshop use.
Important Information
This property presents a wonderful opportunity to acquire a spacious and stylish home in one of North Leeds’ desirable locations.
TENURE - Freehold
Council Tax Band C.
1. Money Laundering, Terrorist Financing and Transfer of Funds (Information on the Payer) Regulations 2017 - Purchasers will be asked to produce original or certified identification and evidence of address documentation. We carry out electronic anti-money laundering checks on all buyers. We use a risk-based approach to determine the level of detail we apply when looking at each individual purchaser. Therefore, we may require additional documentation or information. If you conclude a sale subject to contract, you understand we shall carry out electronic anti-money laundering checks. This is not a credit check and will not affect your credit file, but may show on your credit search file.
2. We endeavour to make our particulars accurate and reliable. However, they are only a general guide to the property, and if there is any aspect of our particulars which is of importance to you, please contact the office and we will be happy to check where we reasonably can.
3. Measurements: These approximate room sizes are only intended as general guidance.
4. Services: Please note we have not tested the services or any of the equipment or appliances in this property.
5. These particulars are issued in good faith but do not constitute representations of fact or form part of any offer or contract; the matters referred to in these particulars should be independently verified by prospective buyers or tenants. Neither Yorkshire's Finest Leeds Limited T/A Cornerstone Estate Agents nor any of its employees or agents has any authority to make or give any representation or warranty about this property.
Energy Efficiency and Environmental Impact

Although these particulars are thought to be materially correct their accuracy cannot be guaranteed and they do not form part of any contract.
Property data and search facilities supplied by www.vebra.com

















