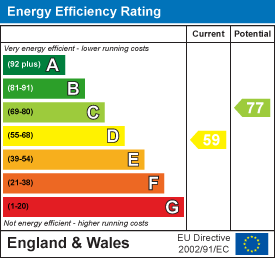.png)
35 Eccleston Street
Prescot
Merseyside
L34 5QA
Crantock Close, Liverpool
Asking Price £150,000
2 Bedroom Bungalow - Semi Detached
- Two bedroom semi detached bungalow
- Situated in a popular location of West Derby
- Entrance hall, lounge with wall mounted gas fire
- Fitted kitchen with wall and base units
- Bathroom with a three piece suite
- Gardens to the front, side and rear
- Driveway for off road parking
- Close to local shops and transport links
- Offered with No Onward Chain
- An early viewing is advised
Situated in the sought-after area of West Derby, this charming two-bedroom semi-detached bungalow on Crantock Close offers a delightful living experience. Set on a generous corner plot, the property boasts well-maintained gardens to the front, side, and rear, providing ample outdoor space for relaxation and enjoyment.
Upon entering, you are welcomed by a spacious entrance hall that leads to a comfortable lounge, complete with a gas fire, perfect for cosy evenings. The fitted kitchen is functional and well-equipped, making it an ideal space for culinary endeavours. The bungalow features two inviting bedrooms, providing a peaceful retreat for rest and relaxation. The family bathroom is fitted with a three-piece suite, ensuring convenience for all residents.
This property is conveniently located near local shops, transport routes, and motorway links, making it an excellent choice for those who value accessibility. With its appealing features and prime location, an early viewing is highly recommended to fully appreciate all that this lovely bungalow has to offer. The Energy Performance Certificate (EPC) grade is D, reflecting a reasonable level of energy efficiency. Don't miss the opportunity to make this delightful bungalow your new home.
Entrance Hall
Laminate wood effect flooring.
Lounge
5.16m x 3.35m (16'11 x 11'0)UPVC double glazed window to the front aspect. Laminate wood effect flooring. Wall mounted gas fire on a tiled hearth. Central heating radiator.
Dining kitchen
3.28m x 2.74m (10'9 x 9'0)UPVC double glazed window to the rear aspect. Fitted with a range of wall and base units comprising of cupboards, drawers and contrasting work surfaces and incorporating a single bowl sink unit. Plumbed for an automatic washing machine. Central heating radiator. Tiled splashbacks.
Bedroom One
3.76m x 3.00m (12'4 x 9'10)UPVC double glazed window to the rear aspect. Central heating radiator.
Bedroom Two
2.95m x 2.31m (9'8 x 7'7)UPVC double glazed window to the side aspect. Central heating radiator. Built in storage cupboard.
Bathroom
UPVC double glazed window to the side aspect. Fitted with a three piece suite comprising of a panelled bath with overhead shower and glass screen, a pedestal wash hand basin and a low level wc. Part tiled walls. Central heating radiator.
External
At the rear of the property is a paved patio area and garden laid to lawn. Double gates leading to a driveway for off road parking.
At the side is a a lawned garden.
At the front is a garden laid to lawn with hedges and shrub displays.
Energy Efficiency and Environmental Impact

Although these particulars are thought to be materially correct their accuracy cannot be guaranteed and they do not form part of any contract.
Property data and search facilities supplied by www.vebra.com












