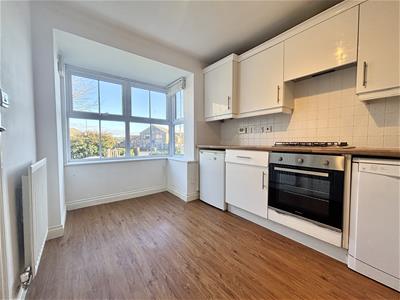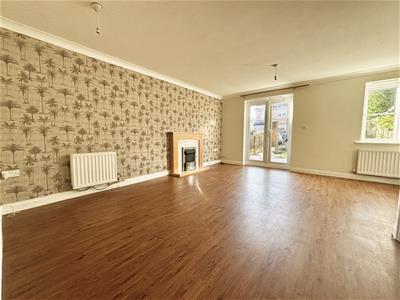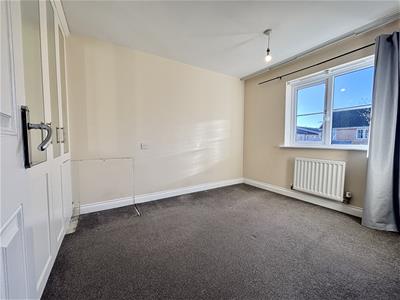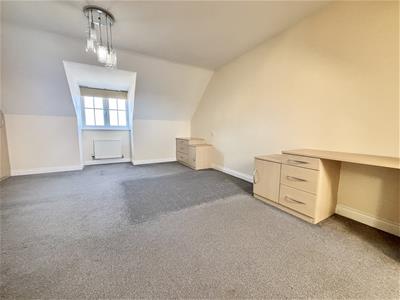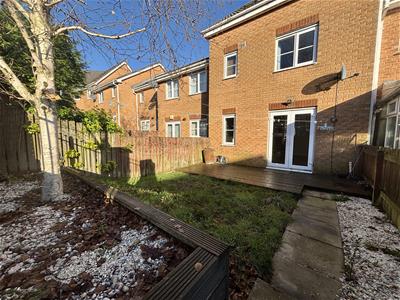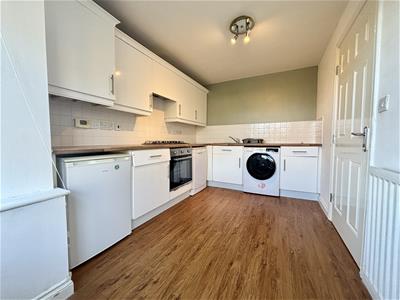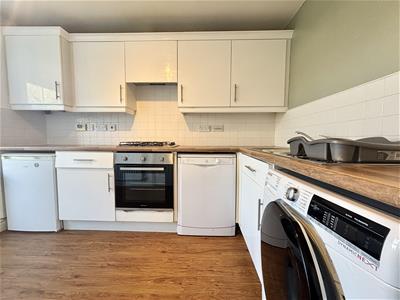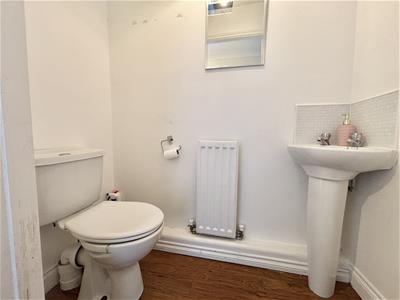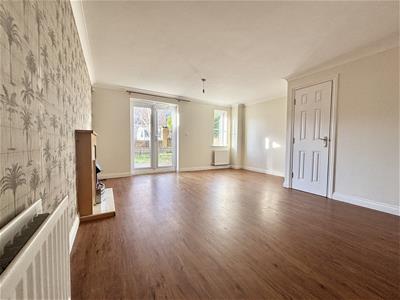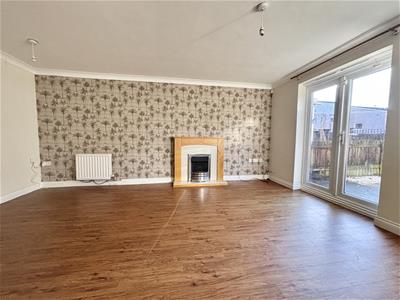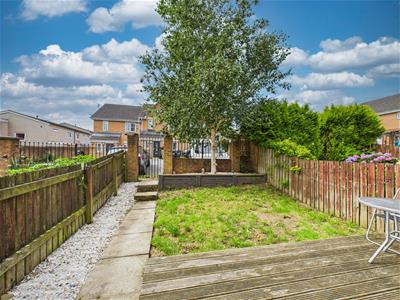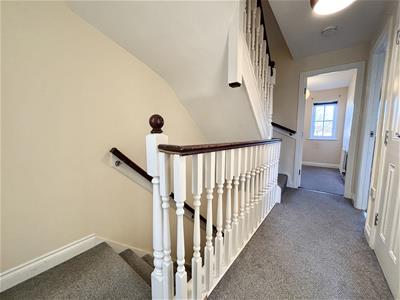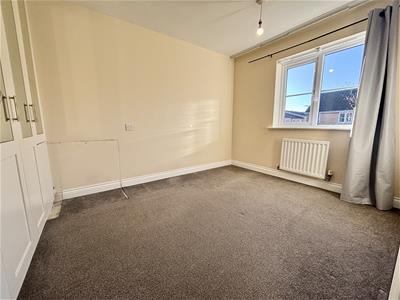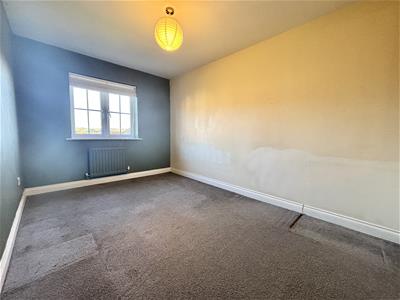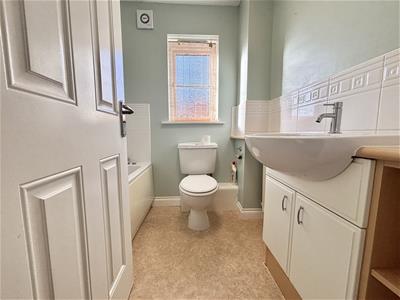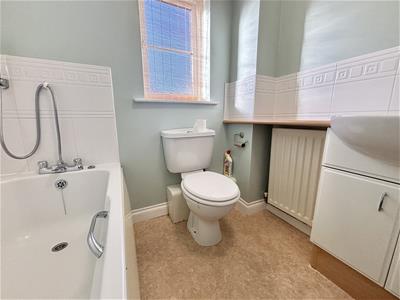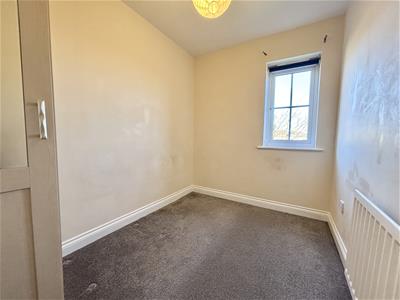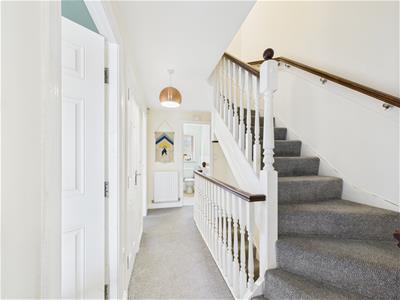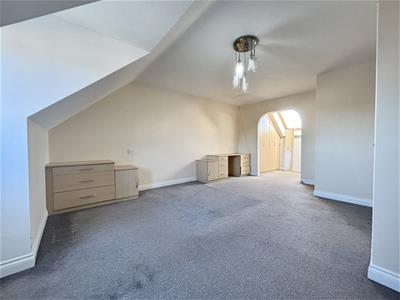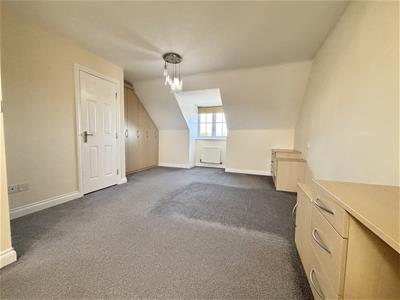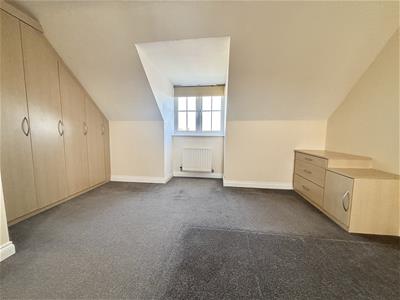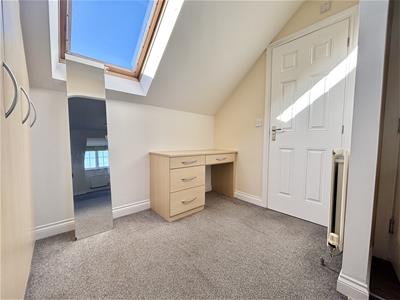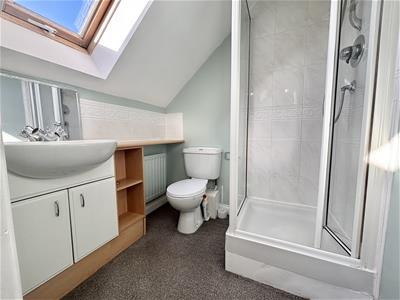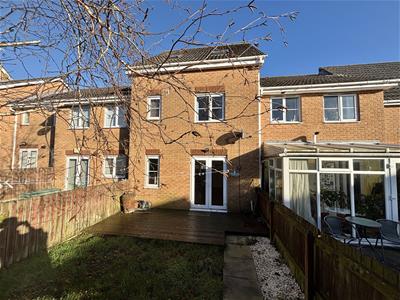Property House, Lister Lane
Halifax
HX1 5AS
265, Keighley Road, Illingworth, Halifax, HX2 9NJ
Guide Price £210,000
4 Bedroom House - Townhouse
- Council Tax Band C, Calderdale
- EPC Rating: 76 (C)
- Tenure: Freehold
- No Upper Chain
- Spacious 3 Bed / 2 Bath Townhouse
- With Principal Bedroom Suite
Situated on a popular residential development and having the added benefit of no onward chain, 265 Keighley Road is a spacious brick-built mid-terrace family home offering well-presented accommodation over three floors. With gardens and an allocated parking space.
Location
Set within a sought-after residential location convenient for a wide range of local amenities, including junior and infant and secondary schools, with both North Halifax Grammar School and Trinity Academy located a short distance from the property. The area boasts excellent commuter links to both Halifax and Bradford, along with access to the M62 motorway network and rail network with regular services running from the main Halifax station to Leeds, Manchester and London. Additional local amenities include a range of independent retailers and public houses along with a nearby Morrison’s supermarket.
Accommodation
Step inside the entrance hallway with wood effect laminate flooring which runs throughout the hallway, cloakroom, kitchen and lounge. Set off the hallway is a convenient cloakroom with white WC and corner wash hand basin, with an extractor fan. The kitchen enjoys a square bay window to the front elevation and a range of base, wall and drawer units with complementary work surfaces which incorporate a 1 and ½ bowl sink with a mixer tap and drainer. There is a four ring gas hob with hidden extractor above, and electric oven, tiled splashback, plumbing for a washing machine and dishwasher and space for an undercounter fridge. Continuing through to the good size lounge which enjoys both a window and uPVC French doors which overlook, and lead out to, the rear garden. There is a useful understairs storage cupboard, and an electric fire with timber surround is the central feature.
On the first floor there are three bedrooms, two good sized doubles, each with fitted wardrobes with mirrored panels. The third bedroom is a good size single with the window to the front elevation and single fitted wardrobe to one corner. A cupboard on the landing houses the water cylinder and the part tiled house bathroom enjoys a white three-piece suite comprising: bath with shower attachment over the mixer tap, WC and wash and basin set within a vanity unit with mixer tap. There is a shaver socket and an extractor fan.
Rising to the second floor, where the principal bedroom suite enjoys a useful fitted storage cupboard and a range a fitted wardrobes to one alcove, fitted desk, bedside tables and drawers and a window to the front elevation enjoying pleasant views across Keighley Road to the fields beyond. The bedroom is a generous double and is open to an ensuite dressing room with further fitted wardrobes and fitted dressing table with drawers, Skylight window and a further door leading through to the part tiled en-suite shower room with a further skylight window, vanity unit with wash hand basin and mixer tap, low flush WC and shower cubicle.
Externally at the rear there is gated access leading out onto Skirdon Court where you will find an allocated parking space. There is an area of decking, small area of lawn and a paved pathway and steps to the rear gate with fence and wall boundaries, and then a mall raised deck bedding area with mature trees, gate and railings to the rear wall. To the front of the property is open garden of lawn with pathway leading to the front door and a small porch.
Energy Efficiency and Environmental Impact

Although these particulars are thought to be materially correct their accuracy cannot be guaranteed and they do not form part of any contract.
Property data and search facilities supplied by www.vebra.com

