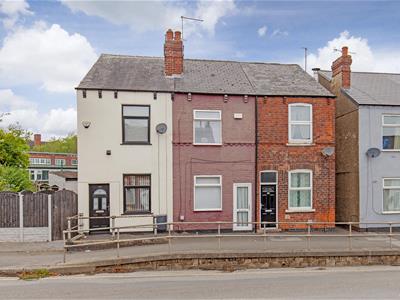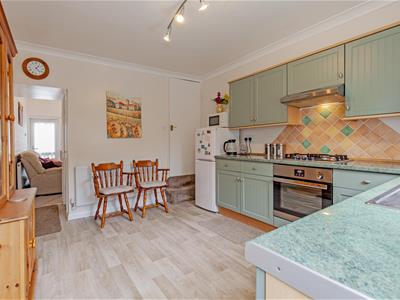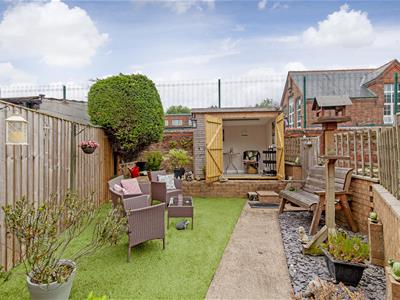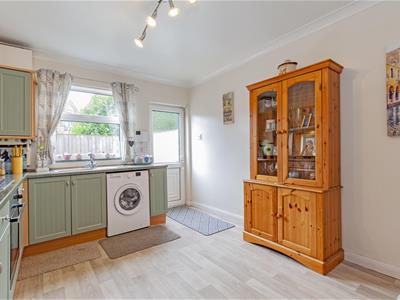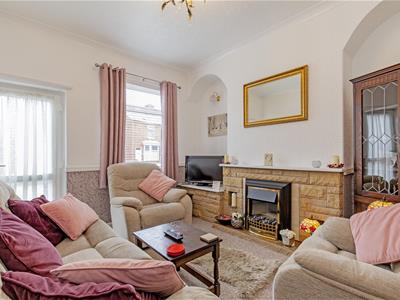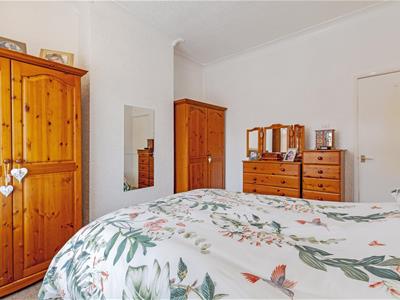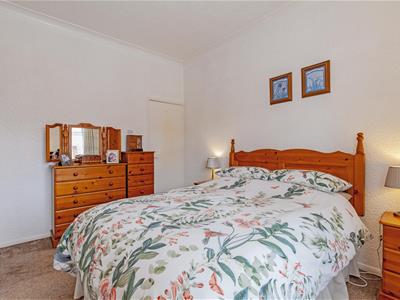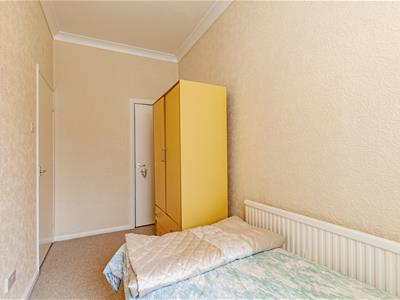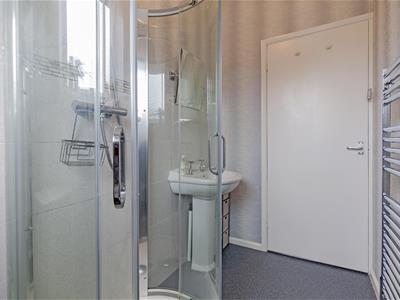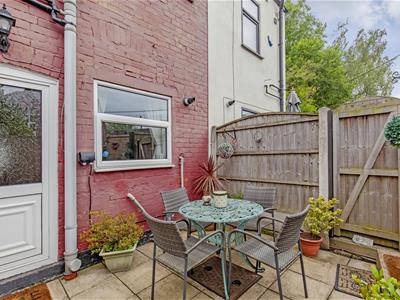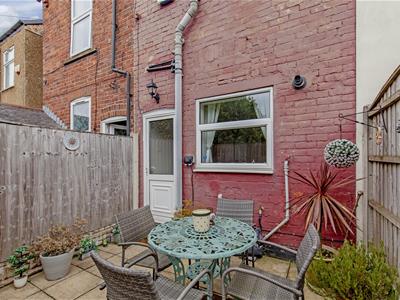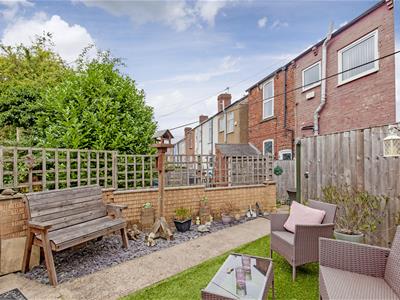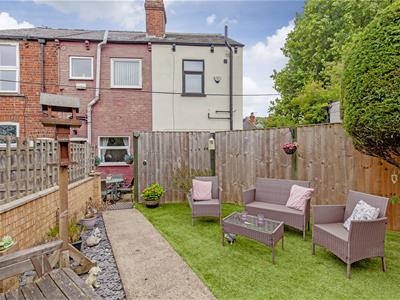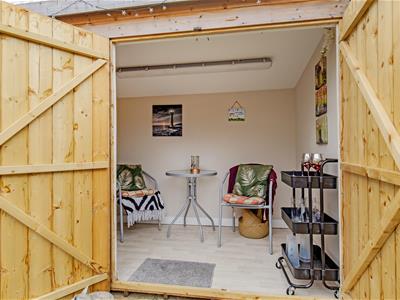Wards Estate Agents
17 Glumangate
Chesterfield
S40 1TX
Derby Road, Chesterfield
Offers in the region of £129,950
2 Bedroom House - Mid Terrace
- OFFERED TO THE OPEN MARKET WITH NO CHAIN & IMMEDIATE POSSESSION!
- Convenient for all local amenities, schools, Train Station & Bus Routes Superb commuter road links to Chesterfield town centre, Clay Cross, Alfreton and further afield.
- Ideally suited to first time buyers, downsizers, small families and investors alike!
- Potential Yield of 6%pa based on a purchase price of £140,000 and a monthly rent of £750.
- Internally the property benefits from gas central heating with a combi boiler (serviced) uPVC double glazing
- Superb Sage Green integrated dining kitchen and also half tiled re-fitted shower room.
- Enclosed paved patio area and further low maintenance garden with artificial turf and plum slate border. Outside electric socket water tap
- Summer house with power and lighting provides an excellent option for both outside family and social enjoyment but also for possible home working space
- Energy Rating D
OFFERED TO THE OPEN MARKET WITH NO CHAIN & IMMEDIATE POSSESSION!
Well maintained and presented TWO BEDROOM MID TERRACED HOUSE situated in this highly sought after location which is convenient for all local amenities, schools, Train Station & Bus Routes Superb commuter road links to Chesterfield town centre, Clay Cross, Alfreton and further afield.
Ideally suited to first time buyers, downsizers, small families and investors alike!
Potential Yield of 6%pa based on a purchase price of £140,000 and a monthly rent of £750.
Internally the property benefits from gas central heating with a combi boiler (serviced) uPVC double glazing and comprises of front family reception room, superb Sage Green integrated dining kitchen and to the first floor main double bedroom, versatile second bedroom which could be used for office or home working space and half tiled re-fitted shower room.
To the rear there is an enclosed sun paved patio with substantially fenced boundaries and gate which leads to the additional garden area. External electrical socket, water tap and outside lantern.
Superb low maintenance garden area with fenced and walled boundaries. Includes an artificial lawn area, side plum slate border and further upper stone paved terrace. Summer house with power and lighting provides an excellent option for both outside family and social enjoyment but also for possible home working space. Right of way over neighbouring property.
Additional Information
Gas Central Heating-Main Combi boiler- serviced 2024
New radiators to ground floor
uPVC double glazed windows
Renewal to roof 2014
Gross Internal Floor Area - 56.9 Sq.m/ 612.6 Sq.Ft.
Council Tax Band - A
Secondary School Catchment Area-Parkside Community School
Reception Room
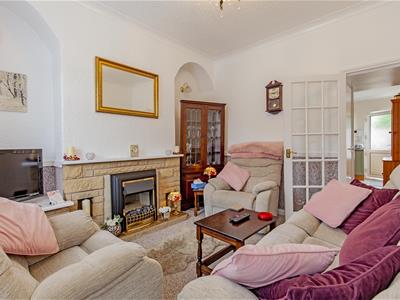 3.66m x 3.30m (12'0" x 10'10")Front uPVC glazed entrance door into the family reception room. Front aspect window and feature stone fireplace with slate hearth and electric fire. Glazed internal door to the inner hallway
3.66m x 3.30m (12'0" x 10'10")Front uPVC glazed entrance door into the family reception room. Front aspect window and feature stone fireplace with slate hearth and electric fire. Glazed internal door to the inner hallway
Inner Hallway
Access to useful under stairs storage cupboard. Electric consumer unit.
Superb Dining Kitchen
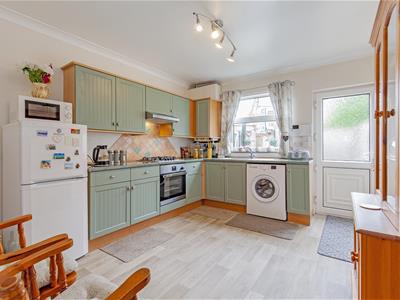 3.94m x 3.30m (12'11" x 10'10")Refitted in 2022 and comprising of a full range of base and wall units in Sage Green with complementary work surfaces, inset stainless steel sink unit with tiled splash backs. Integrated gas oven, gas hob and extractor fan above. Space for fridge freezer and washing machine. Wall mounted Main Combi Boiler (serviced 2024). Rear glazed uPVC door to the rear. Door to first floor accommodation.
3.94m x 3.30m (12'11" x 10'10")Refitted in 2022 and comprising of a full range of base and wall units in Sage Green with complementary work surfaces, inset stainless steel sink unit with tiled splash backs. Integrated gas oven, gas hob and extractor fan above. Space for fridge freezer and washing machine. Wall mounted Main Combi Boiler (serviced 2024). Rear glazed uPVC door to the rear. Door to first floor accommodation.
First Floor Landing
2.26m x 1.40m (7'5" x 4'7")
Front Double Bedroom One
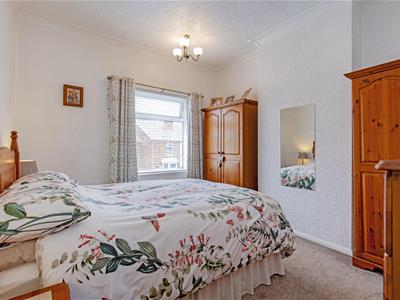 3.66m x 3.30m (12'0" x 10'10")A generous main double bedroom with front aspect window.
3.66m x 3.30m (12'0" x 10'10")A generous main double bedroom with front aspect window.
Rear Double Bedroom Two
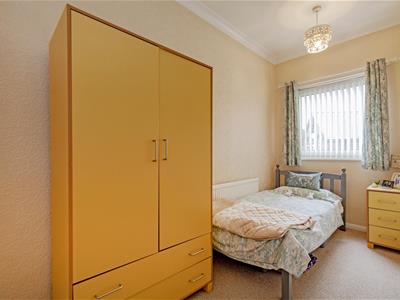 3.91m x 1.80m (12'10" x 5'11")A versatile second bedroom which could also be used for a dressing room, office/study or home working space. Walk in cupboard where there is access via a retractable ladder to the insulated loft space.
3.91m x 1.80m (12'10" x 5'11")A versatile second bedroom which could also be used for a dressing room, office/study or home working space. Walk in cupboard where there is access via a retractable ladder to the insulated loft space.
Fabulous Shower Room
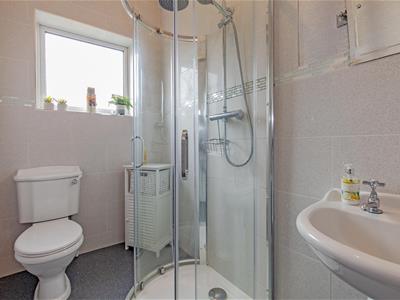 2.54m x 1.40m (8'4" x 4'7")Being part tiled and re-fitted with a 3 piece suite which includes a shower cubicle with mains rain shower, pedestal wash hand basin and low level WC. Chrome heated towel rail.
2.54m x 1.40m (8'4" x 4'7")Being part tiled and re-fitted with a 3 piece suite which includes a shower cubicle with mains rain shower, pedestal wash hand basin and low level WC. Chrome heated towel rail.
Outside
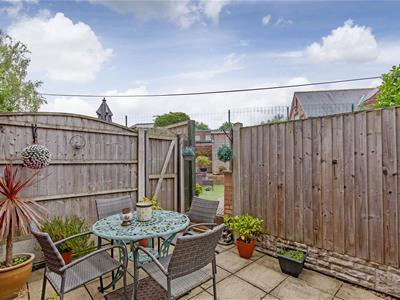 To the rear there is an enclosed sun paved patio with substantially fenced boundaries and gate which leads to the additional garden area. External electrical socket, water tap and outside lantern.
To the rear there is an enclosed sun paved patio with substantially fenced boundaries and gate which leads to the additional garden area. External electrical socket, water tap and outside lantern.
Superb low maintenance garden area with fenced and walled boundaries. Includes an artificial lawn area, side plum slate border and further upper stone paved terrace. Summer house with power and lighting provides an excellent option for both outside family and social enjoyment but also for possible home working space. Right of way over neighbouring property.
Energy Efficiency and Environmental Impact

Although these particulars are thought to be materially correct their accuracy cannot be guaranteed and they do not form part of any contract.
Property data and search facilities supplied by www.vebra.com
