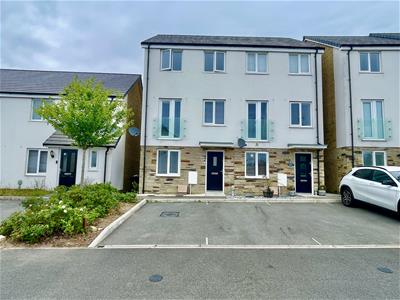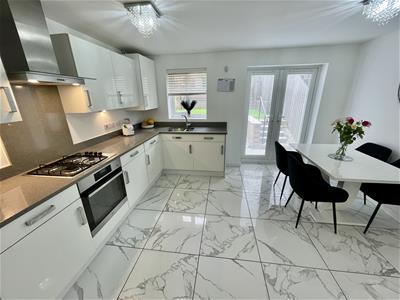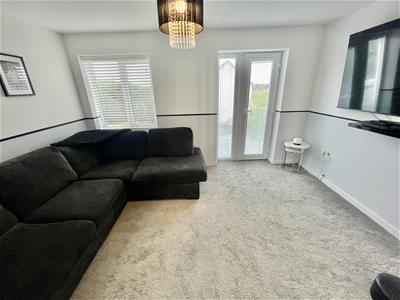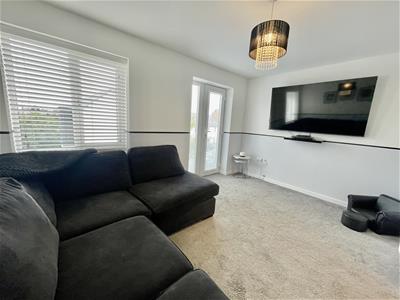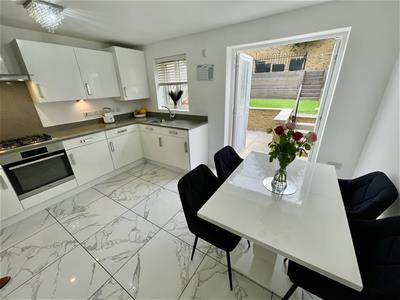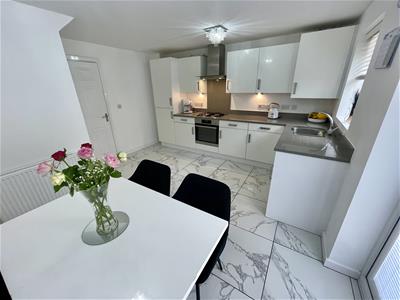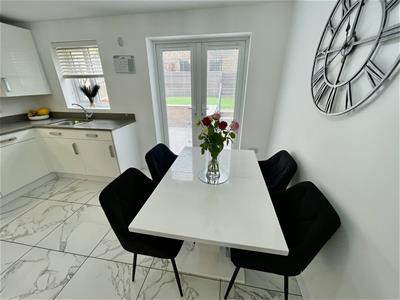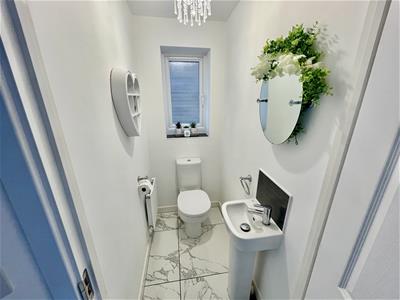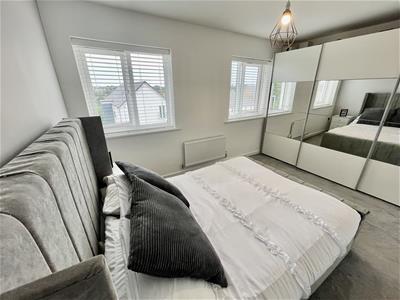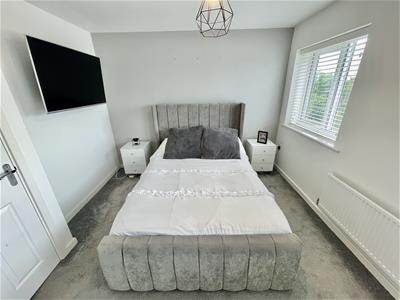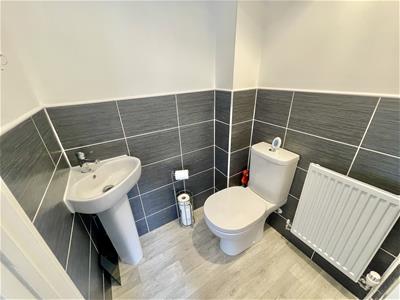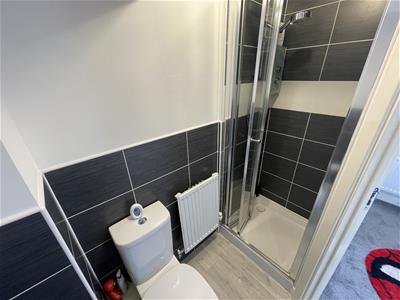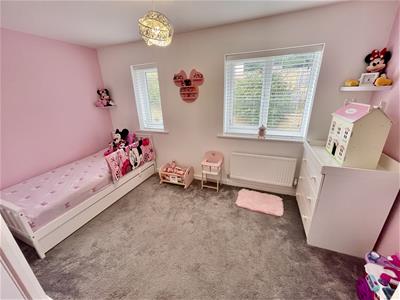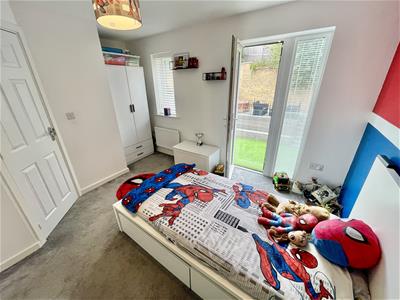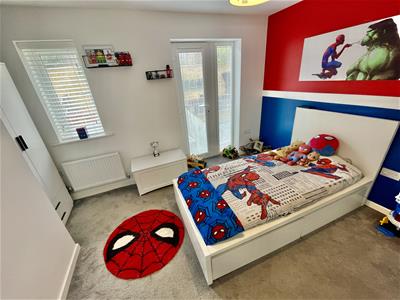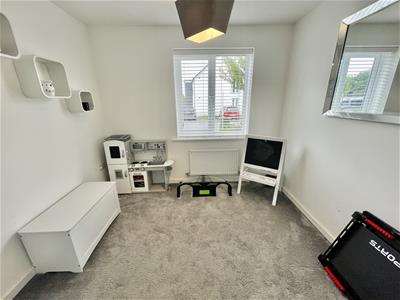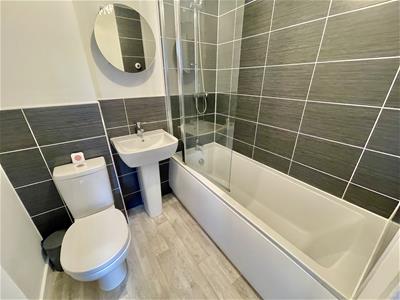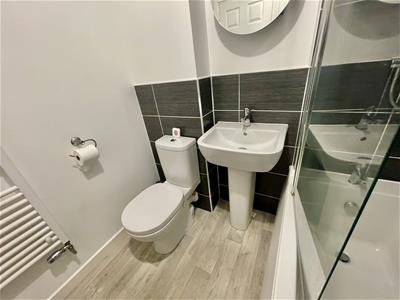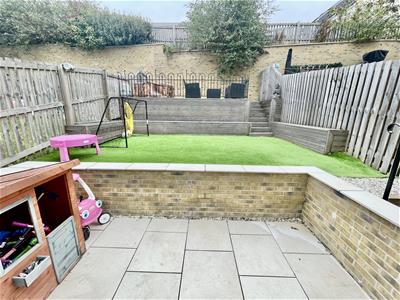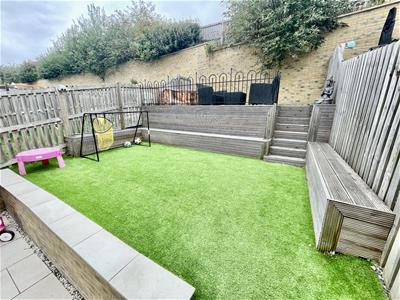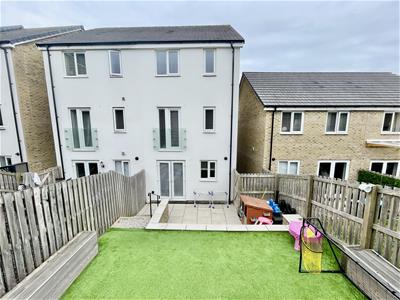10-12 Eggbuckland Road
Henders Corner
Mannamead
Plymouth
Devon
PL3 5HE
Derriford, Plymouth
£325,000
4 Bedroom House - Semi-Detached
- 5 year old quality Persimmon built semi-detached house
- Generously proportioned light & airy adaptable accommodation
- uPVC double-glazing & gas central heating
- Playroom/study/bedroom 4
- Quality fitted integrated kitchen/dining room
- 3 further good-sized double bedrooms
- Master bedroom with en-suite shower room
- Well appointed family bathroom/wc
- Private parking spaces immediately in front
- Side access & delightful low maintenance enclosed rear garden
A semi-detached house arranged over 3 storeys offering flexible & adaptable accommodation. Purchased from new around 5 years ago by Persimmon Homes. High quality specification & finish with well presented light & airy accommodation throughout. On the ground floor with entrance hall, downstairs cloakroom/wc, front set play room/study/bedroom 4, light & airy open-plan modern fitted integrated kitchen/dining room with French doors opening to the low maintenance landscaped rear garden. At first floor level a living room with patio doors & Juliette balcony, a good-sized master double bedroom with French doors, Juliette balcony & en-suite shower room. At second floor level 2 further double bedrooms & a well appointed family bathroom. An insulated loft. Externally 2 private parking spaces immediately in front. A delightful low maintenance, terraced, enclosed rear garden.
BLUEBELL STREET, DERRIFORD, PLYMOUTH, PL6 8FT
LOCATION
Found in this popular, now maturing residential area with convenient access to major routes in all directions, lying close to Derriford hospital & business park.
ACCOMMODATION
A semi-detached house arranged over 3 storeys offering flexible & adaptable accommodation. Purchased from new around 5 years ago by Persimmon Homes. High quality specification & finish with well presented light & airy accommodation throughout. On the ground floor with entrance hall, downstairs cloakroom/wc, front set room which can be used as a playroom/snug/study/bedroom 4, at the rear a spacious light & airy open-plan modern fitted integrated kitchen/dining room with French doors opening to the low maintenance landscaped rear garden.
At first floor level a large living room to the front with patio doors & Juliette balcony with a pleasant open outlook. A good-sized master double bedroom with French doors, Juliette balcony & en-suite shower room.
At second floor level 2 further double bedrooms & a well appointed family bathroom. An insulated loft.
Externally 2 private parking spaces immediately in front. A delightful low maintenance, terraced, enclosed rear garden.
GROUND FLOOR
RECEPTION HALL
Long & wide. Staircase to first floor.
PLAYROOM/STUDY/BEDROOM FOUR
2.97m x 2.69m (9'9 x 8'10)Window to the front.
WC
Wash hand basin & wc. Window to the side.
KITCHEN/DINING ROOM
3.99m x 3.91m (13'1 x 12'10)Fitted integrated kitchen with 1.5 bowl under mounted sink with mixer tap, Zanoussi washing machine, Electrolux dishwasher, AEG 4 ring gas hob with splash-back & extractor hood over, AEG oven under. Upright fridge/freezer.
FIRST FLOOR
LANDING
Stairs continue to second floor.
LOUNGE
3.96m x 2.79m (13' x 9'2)Light & airy with window to the front & French door with Juliette balcony.
MASTER BEDROOM
3.96m x 2.90m maximum (13' x 9'6 maximum)Window & French doors with Juliette balcony overlooking the rear garden. Door to;
EN-SUITE SHOWER ROOM
1.98m x 1.35m maximum (6'6 x 4'5 maximum)Shower, wc & wash hand basin.
SECOND FLOOR
LANDING
BEDROOM TWO
3.96m x 3.10m maximum (13' x 10'2 maximum)Two sets of windows to the front.
BEDROOM THREE
3.96m x 2.92m maximum (13' x 9'7 maximum)Two sets of windows to the rear.
BATHROOM
Bath with thermostatic shower over, wc & wash hand basin.
EXTERNALLY
TWO PRIVATE PARKING SPACES
Located immediately to the front.
LOW MAINTENANCE LANDSCAPED TERRACED REAR GARDEN
COUNCIL TAX
Plymouth City Council
Council Tax Band: C
SERVICES PLYMOUTH
The property is connected to all the mains services: gas, electricity, water and drainage.
Energy Efficiency and Environmental Impact
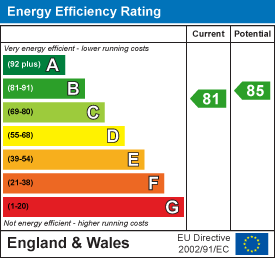
Although these particulars are thought to be materially correct their accuracy cannot be guaranteed and they do not form part of any contract.
Property data and search facilities supplied by www.vebra.com
