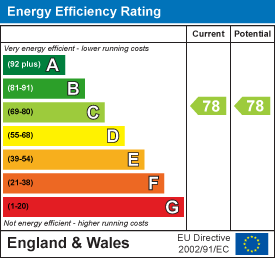
3 Vision Park
Queens Hills
Norwich
NR8 5HD
Lower Clarence Road, Norwich
Offers In Excess Of £190,000
2 Bedroom Apartment
- Ground Floor Apartment
- Two Bedrooms
- City Centre
- Stunning Throughout
- No Chain
- Modern Bathroom
- Kitchen Replaced
- Allocated Parking Space
- 977 Year Lease
- Walk To Work/Railway
Welcome to the vibrant heart of Norwich on Lower Clarence Road, this modern and spacious ground floor luxury apartment offers a great modern lifestyle in a superb city location. Boasting two generously sized bedrooms, the property features a well-designed layout includes an inviting entrance hall, a stylish bathroom, and a stunning open-plan sitting and dining area, complete with a an abundance of natural light from the double aspect windows.
The kitchen is perfect for culinary enthusiasts, offering ample space for meal preparation and mix with your guests. This apartment is presented in excellent grand designs decorative order and benefits from modern conveniences such as double glazing and gas central heating, ensuring a warm and inviting atmosphere throughout the year. Additionally, the property comes with allocated parking and a long 977 year lease, making it a practical choice for potential buyers.
Conveniently located just off Thorpe Road, this residence is merely a stone's throw from the train station, providing easy access for commuters. A short stroll will take you into the bustling city centre of Norwich, where you can explore a delightful mix of historical architecture, contemporary shopping malls, boutique shops, and a variety of restaurants, bars, and coffee shops. The nearby Riverside complex further enhances the appeal, offering a cinema and bowling for leisure activities.
This apartment is ideal for a range of buyers, whether you are a first-time buyer, a professional seeking a city base, or an investor looking for a prime rental opportunity. Internal viewing is highly recommended to fully appreciate the charm and convenience this property has to offer.
Communal Entrance
Security Entrance Door to the communal entrance. Door to apartment.
Entrance
Entrance door leading to hall with built in cupboard, further door to the spacious inner hall. column radiator.
Inner Hall
Doors to sitting/dining room, principal and guest bedrooms and the bathroom. Security entrance phone.
Sitting/Dining
4.90m max x 3.43m max (16'1 max x 11'3 max)Sealed unit double glazed double aspect windows with fitted blinds, column radiator and opening to the kitchen.
Kitchen
2.69m x 2.57m (8'10 x 8'5)Sealed unit double glazed window to the side, range of base and wall mounted units, integrated appliances to include hob, oven and extractor fan, space and plumbing for dishwasher and washing machine. Sink unit with worksurfaces and space for fridge/freezer.
Principal Bedroom
4.11m x 2.67m (13'6 x 8'9)Sealed unit double glazed window to the side and column radiator.
Bedroom Two
Sealed unit double glazed window to the side and column radiator.
Bathroom
Stylish white suite comprising panel bath with screen and shower over, vanity wash hand basin and wc. Wall mirror.
Outside
There is an allocated parking space.
Energy Efficiency and Environmental Impact

Although these particulars are thought to be materially correct their accuracy cannot be guaranteed and they do not form part of any contract.
Property data and search facilities supplied by www.vebra.com










