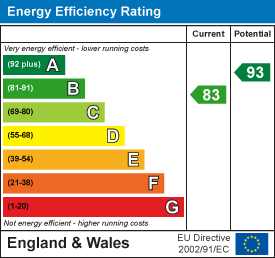
44 High Street
Queensbury
Bradford
West Yorkshire
BD13 2PA
Old Mill Dam Lane, Queensbury, Bradford
£299,950 Sold (STC)
5 Bedroom House - Semi-Detached
- Semi Detached
- Five Bedrooms
- Family Sized Accommodation
- Well Presented Throughout
- Three Bathrooms
- Popular Location
- Accommodation Over Three Floors
- First & Secondary Schools Near By
- Garden
- Driveway
* MODERN SEMI DETACHED * FIVE BEDROOMS * WELL PRESENTED * SMALL CUL-DE-SAC *
* CLOSE TO AMENITIES/SCHOOLS * GARDENS * DRIVEWAY *
A fantastic opportunity for a growing family to purchase this larger than average five bedroom semi-detached.
Well presented throughout and built approx. 9 years ago by the reputable Harron Homes, the property benefits from gas central heating, upvc double glazing and alarm system.
Ideally located on this small residential cul-de-sac location and within easy reach of amenities, shops, primary and secondary schools.
The modern accommodation briefly comprises entrance hall, open plan family living dining/kitchen, bedroom five/sitting room and cloakroom/wc. To the first floor there is a lounge and master bedroom with en-suite shower room. There are three further second floor bedrooms and a four piece house bathroom.
To the outside there are low maintenance gardens, together with a driveway providing off street parking.
Entrance Hall
With tiled floor and radiator.
Cloakroom/WC
Modern two piece suite comprising low suite wc, pedestal wash basin and radiator.
Family Living Kitchen
5.03m x 5.21m (16'6" x 17'1")Fitted kitchen having a range of cream wall and base units incorporating stainless steel sink unit, oven, hob and extractor hood, fridge/freezer, dishwasher, plumbing for auto washer, tiled floor, radiator and double glazed window.
Dining Area has a tiled floor, radiator and double glazed French doors to rear.
Sitting Room/Bedroom Five
5.49m x 2.74m (18' x 9')With radiator and double glazed window.
First Floor
With double glazed window and radiator.
Lounge
5.03m x 3.05m (16'6" x 10')With radiator, double glazed French doors to Juliet style balcony.
Bedroom One
4.47m x 2.90m (14'8" x 9'6")With radiator, double glazed window an sliding door wardrobes. En Suite Shower Room;
En Suite Shower Room
Three piece suite comprising shower cubicle, low suite wc, pedestal wash basin, radiator and double glazed window.
Second Floor
With radiator and velux window.
Bedroom Four
3.05m x 1.98m (10' x 6'6")With radiator and double glazed window.
Bedroom Three
2.92m x 2.74m (9'7" x 9')With radiator and double glazed window.
Bedroom Two
3.28m x 2.84m (10'9" x 9'4")With radiator and double glazed window.
Bathroom
Modern three piece suite comprising panelled bath, shower cubicle, low suite wc, pedestal wash basin, radiator.
Exterior
To the outside there is a low maintenance garden to the rear, driveway providing off-road parking.
Directions
From our office on Queensbury High Street head east on High St/A647 towards Gothic St, after 105 ft turn right, take the slight left, turn left towards Old Mill Dam Ln, turn right towards Old Mill Dam Ln, turn right onto Old Mill Dam Ln, turn right to stay on Old Mill Dam Ln and the property will be seen displayed via our For Sale board.
TENURE
FREEHOLD
Council Tax Band
D
Energy Efficiency and Environmental Impact

Although these particulars are thought to be materially correct their accuracy cannot be guaranteed and they do not form part of any contract.
Property data and search facilities supplied by www.vebra.com






















