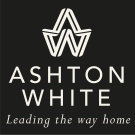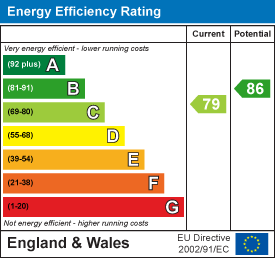
140 High Street,
Billericay
Essex
CM12 9DF
Margeth Road, Billericay
Guide Price £650,000
4 Bedroom House - Detached
- SPACIOUS FOUR BEDROOM DETACHED HOUSE
- GROUND FLOOR SHOWER ROOM
- LARGE STUDY/HOME OFFICE
- LIVING ROOM AND SEPARATE DINING ROOM
- MAIN BEDROOM WITH FITTED WARDROBES
- THREE FURTHER GOOD-SIZE BEDROOMS
- FAMILY BATHROOM
- AMPLE OFF ROAD PARKING AND LARGE GARAGE
- OUTSTANDING 120' SOUTH/WEST FACING GARDEN
- EASY ACCESS TO BILLERICAY TOWN AND A127
Guide Price £650,000 - £675,000 Situated in a small cul-de-sac on the south side of Billericay is this spacious four bedroom detached house, with an OUTSTANDING 120' REAR GARDEN and extensive parking.
You enter the property into a welcoming hallway with a built-in storage cupboard and access to the ground floor shower room, fitted with a white suite. To the front is a well-proportioned study, idea for those working from home. To the rear is the living room with a feature fireplace and doors leading out to the garden patio. An archway leads round to the separate dining room, which also gives access to the kitchen which is fitted in a range of oak style units, with a side door leading to the side access out to the garden.
Up on the first floor is the landing area with access to the loft. The main bedroom is situated to the rear, overlooking the delightful garden, and has a built-in wardrobe. There are three further good-size bedrooms and the family bathroom which is fitted with a white suite.
To the front of the house is a driveway offering ample off street parking and leading to the large attached garage which also contains the gas fired boiler. To the rear is the outstanding 120' south/west facing garden, which commences a paved patio leading out to the extensive lawn with mature flower and shrub beds and a timber garden shed.
ENTRANCE HALL
2.79m x 1.88m (9'2 x 6'2 )
GROUND FLOOR SHOWER ROOM
2.74m x 1.60m (9 x 5'3 )
LIVING ROOM
5.79mx 3.61m (19x 11'10 )
DINING ROOM
3.15m x 3.05m (10'4 x 10 )
KITCHEN
3.56m x 3.05m (11'8 x 10 )
BEDROOM ONE
3.96m x 3.45m (13 x 11'4 )
BEDROOM TWO
3.28m x 3.05m (10'9 x 10 )
BEDROOM THREE
3.45m x 2.74m (11'4 x 9 )
BEDROOM FOUR
3.66m x 2.39m (12 x 7'10 )
FAMILY BATHROOM
2.87m x 1.70m (9'5 x 5'7 )
LARGE GARAGE
4.95m x 4.42m (16'3 x 14'6 )
REAR GARDEN
36.58m (120')
SOLAR PANELS
Energy Efficiency and Environmental Impact

Although these particulars are thought to be materially correct their accuracy cannot be guaranteed and they do not form part of any contract.
Property data and search facilities supplied by www.vebra.com













