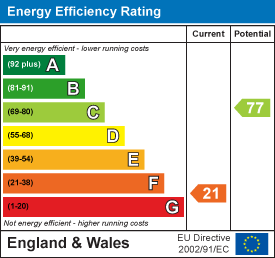.png)
55 High Street
Cowbridge
Vale of Glamorgan
CF71 7AE
St. Brides Major, Vale of Glamorgan, CF32 0SA
Guide Price £399,950
4 Bedroom House - Semi-Detached
- A characterful and deceptively spacious family home
- Available with no onward chain
- Set close to the edge of St. Brides Major within easy reach of the village itself and common land
- Recently modernised with much further potential to improve and alter to one’s own requirements.
- Large, open plan living/dining space, second sitting room/study, modern kitchen
- Also utility area/rear entrance way with cloakroom beyond.
- Three double bedrooms and a sizeable bathroom to the first floor
- Two additional generous attic rooms.
- Enclosed, southwest facing garden and off road parking to the rear.
- EPC rating: TBC
A characterful and deceptively spacious property set close to the edge of St. Brides Major within easy reach of the village itself and common land close by. Modernised within recent months, The Manse offers further potential to improve and alter to one’s own requirements. It includes: large, open plan living/dining space, second sitting room/study, modern kitchen and utility area/rear entrance way with cloakroom beyond. To the first floor are three double bedrooms and a sizeable bathroom with new white suite; a second staircase leads to additional generous attic rooms. Enclosed, southwest facing garden and off road parking to the rear.
SITUATION
St Brides Major is a picturesque Village situated to the western edge of the Vale of Glamorgan. The Village has a general store, a popular public house 'The Fox', Church, a well regarded junior school, Village pond and playing field. St Brides Major is in the catchment area for Cowbridge Comprehensive School. The Heritage Coast conservation area has popular surfing and beaches at Ogmore by Sea and Southerndown which are within a five minute drive. Many country walks are available in the area.
ABOUT THE PROPERTY
Close to the northern edges of St. Brides Major, The Manse is a deceptively spacious period property, previously extended and, more recently, modernised including the addition of a new kitchen, new bathroom suite and a number of new sash-style double glazed windows. The accommodation ranges over three floors and must be viewed for its scope to be fully appreciated. The principal entrance is to accessed from Penylan Road, a gated entrance leading through a courtyard garden. The entranceway has a door leading into a study / second sitting room from which sliding doors open to the garden. A further door from the hall opens into the very heart of the house - an open living / dining area with central open riser staircase to the first floor . This lovely light room has a deep bay window overlooking the garden with additional natural light from another window to the side elevation. Towards the front of the room there is an open working fireplace whilst the dining area has ample room for a family sized table. A doorway leads from here into the kitchen. The kitchen has been recently modernised with a number of contemporary units installed with oven and hob to remain. There remains plenty of room for a breakfast table. A little anteroom (a previous entrance in to the house) offers additional storage; a stable door opens into a rear entrance hallway/utility area, a neat extra space has a door leading to the rear parking area and space/plumbing for a washing machine and also houses the oil central heating boiler. A deep recess provides a coat storage area while a door opens into a WC.
To the first floor are three bedrooms and a family bathroom. The two largest bedrooms both look over the front garden, the larger of these with a range of fitted wardrobes running to one wall. The bathroom, like the kitchen, has been fitted this current year and features a modern white three piece suite. A staircase leads from this first floor landing to the attic space, a sizeable, additional area which has been used in the past by the owners as extra occasional bedroom space.
GARDENS AND GROUNDS
Located to the north eastern edge of the village, The Manse borders Penylan Road to one side with a drive approached from Blackhall lane. The driveway parking area with room for two cars to park end to end. A walled area enclosure within the parking area shields the oil central heating tank and provides additional storage for bins, etc. Access from Penylan Road, a wrought iron pedestrian gate leads to a neat courtyard garden giving access to the principal entrance doorway. A path from this courtyard garden skirts around to the southwest facing garden, a sizeable sunny and enclosed area from which to catch the best of the sunshine. Garden is mainly laid to lawn with a dividing central path. Timber garden store shed to one corner is to remain.
ADDITIONAL INFORMATION
Freehold. Mains electric, water and sewerage connect to the property. Oil-fired central heating. It is understood there is a gas pipeline to Penylan Road bordering The Manse to one side. Council tax: Band E
PROCEEDS OF CRIME ACT 2002
Watts & Morgan LLP are obliged to report any knowledge or reasonable suspicion of money laundering to NCA (National Crime Agency) and should such a report prove necessary may be precluded from conducting any further work without consent from NCA.
Energy Efficiency and Environmental Impact

Although these particulars are thought to be materially correct their accuracy cannot be guaranteed and they do not form part of any contract.
Property data and search facilities supplied by www.vebra.com



























