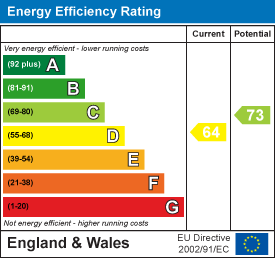.png)
41 The Square,
Titchfield
Fareham
PO14 4RT
24 West Street, Titchfield Village
Price Guide £885,000
4 Bedroom House
- Stunning accommodation with abundance of character throughout its 2800 sq ft
- High ceiling and full of light
- Central village location
- South facing garden
- Off road parkiing for 2 cars
- EPC- D
Situated in the heart of this most sought after village, a truly impressive residence of grand proportions extending to 2,800 sq ft and offering a stunning blend of original character features juxtaposed with a sophisticated contemporary interior. Formerly a public house the property benefits from many unique features with the original windows, doors and pitch pine parquet flooring.
The accommodation is superb with extensive reception space which is extremely versatile. The kitchen/breakfast room has been beautifully fitted with a bespoke contemporary kitchen with a range of integral appliances, a substantial island unit and oak bar centring on a wood burning stove and bi-fold doors to the rear garden. Full height bi-fold doors lead into the impressive sitting room with the original pub etched glass windows still intact, gloriously high ceilings with cornicing and centring on a log burning stove. There are a further three reception rooms which benefit from a part vaulted ceiling with a stunning Snug, fitted with floor to ceiling book shelves and cupboards, pitch pine flooring and a log burner with stone surround. A substantial Utility Room with adjacent cloakroom completes the ground floor. On the first floor are 4 Bedrooms, all of double proportions with Bedroom 2 benefitting from an Ensuite Bathroom and a bank of wardrobe cupboards. There is also a beautiful Shower Room refitted in 2020. Outside the property benefits from driveway parking for two cars. The rear garden has been beautifully landscaped, south facing with a delightful terrace, raised decked terrace and a circular lawn with well stocked curved borders. A pedestrian gate gives access to the parking.
This really is a superior property and one in which must be viewed in order to truly appreciate the quality and space on offer.
SUMMARY OF FEATURES:
Exquisite interior with many character features including high ceiling and cornicing; Pitch pine flooring to Entrance Hall, Kitchen, Sitting Room and Snug; Log burning stoves to Sitting Room, Kitchen and Snug; Period fireplaces to three Bedrooms; Appliances to include Liebherr larder fridge, Acolade large single oven, Hotpoint dishwasher and Smeg stainless steel gas hob with Gaggenau extractor hood; Quooker hot tap; Wine cupboard off Kitchen; Substantial Utility Room with AEG double oven and induction hob; Harvey water softener installed in 2018; Sash windows on rear elevation refurbished in 2018 with kitchen window replaced. Utility Room bottom sash replaced; Extensive works to roof and chimney in 2023 and 2024; Vaillant boiler replaced in 2022 and serviced annually; Shower room replaced by SPH kitchens and bathrooms in 2020; South facing landscaped gardens; Parking for two cars; Central village location
GENERAL INFORMATION:
TENURE: Freehold; SERVICES: Mains gas, electricity, water and drainage; LOCAL AUTHORITY: Fareham Borough Council; TAX BAND: F
DISTANCES:
Fareham Train Station - 2.2 miles; Whiteley - 3.7 miles; Southampton Airport - 11.3 miles; Winchester - 22 miles
Energy Efficiency and Environmental Impact

Although these particulars are thought to be materially correct their accuracy cannot be guaranteed and they do not form part of any contract.
Property data and search facilities supplied by www.vebra.com

















