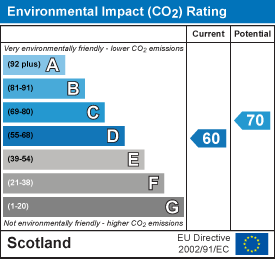
Robert F Duff and Co
Tel: 0147 5673663
30 Main Street
Largs
North Ayrshire
KA30 8AB
Gogoside Drive, Largs
Offers over £370,000
5 Bedroom Bungalow - Detached
- New windows and new front and back door fitted 2023
- New gas central heating installed in 2023
- Wood burning stove
- Flexible layout with accommodation over 2 floors
- South side location close to town centre and seafront
- Garage and driveway
- Detached traditional bungalow comprising 5 bedrooms
- Immaculate condition and spacious throughout
- New kitchen and bathroom
- Lean to/sun room and utility room
Robert Duff Estate Agents have great pleasure in bringing 1 Gogoside Drive, Largs to the market. This outstanding and extremely spacious detached bungalow has been upgraded and modernised by the current owners yet retains many of the original features to amplify the charm and character of this wonderful traditional property. It features five well-proportioned bedrooms, providing ample accommodation for family and guests alike. Situated on the popular south side of Largs, the town centre and seafront is only a short walk away.
The stunning accommodation features entrance vestibule, reception hallway, living room with wood burning stove, bathroom, four double bedrooms, dining kitchen, lean-to sun room and utility/wash house. Upstairs the fifth bedroom is fabulously spacious and has expansive eaves storage rooms to fulfil an ensuite, dressing room or study.
There is driveway parking and a single detached garage is equipped with power and perfect for use as an electrical charging point.
The front garden has a west facing aspect and is bordered with mature shrubs and the enclosed back garden thoughtfully designed and all on the level has a lawn and patio for relaxing with family and friends.
As well as new gas central heating, new kitchen, bathroom, carpets and flooring, Thomas Sanderson handcrafted wooden window shutters have been fitted in many of the rooms. New windows and doors replaced in 2023.
This exquisite home will suit many sectors of the market including couples and families alike. With it's appealing design and flexible layout, this property is not just a house; it is a place where you can truly make your own. Whether you are looking to create cherished family memories or simply enjoy the tranquillity of Largs, this bungalow is a wonderful choice. Do not miss the chance to make this splendid home yours.
Vestibule
2.13m x 1.22m (7'66 x 4'55)Veranda with double storm doors to entrance vestibule.
Reception Hall
4.47m x 2.26m & 9.45m x 1.22m (14'8 x 7'5 & 31' xStunning T shaped reception hallway leading to all internal rooms, Hall cupboard measuring 6'6 x 4'1 and door with stairs to first floor. Skylight ensuring an array of natural light.
Living Room
4.90m x 4.67m (16'1 x 15'4)Evoking warmth and style this beautiful living room has double aspect windows and log burner installed in 2023.
Bedroom One
4.72m x 4.04m (15'6 x 13'3)Master bedroom conveys warmth, comfort and relaxation with ornate fireplace and electric fire with ornamental logs.
Dining Kitchen
5.64m x 3.35m (18'6 x 11')New kitchen fitted in 2023 with an excellent range of wall and floor units, worktops. Integrated hob, fridge, oven, microwave/grill and dishwasher.
Bedroom Two
4.78m 4.70m (15'8 15'5)Double bedroom with storage cupboard.
Bedroom Three
3.56m x 4.72m (11'8 x 15'6)Great sized third bedroom.
Bedroom Four
3.61m x 3.38m (11'10 x 11'1)Double bedroom currently used as a study.
Bathroom
1.75m x 2.44m (5'9 x 8')New bathroom fitted in 2023 includes bath with power shower, wc and wash hand basin.
Bedroom Five
4.45m x 6.02m (14'7 x 19'9)Remarkably spacious upstairs bedroom with velux windows and generous eaves storage cupboards either side. Brilliant opportunity for an en suite.
Lean-to/Sun Room
5.11m x 1.07m (16'9 x 3'6)Extending from the kitchen this bright and cheerful room can be used for relaxation or practical uses. Door to connecting wash house/utility.
Utility
3.53m x 2.29m (11'7 x 7'6)Originally a wash house this has been transformed into a modern utility with washer/dryer, sink, worktops, cupboards and pulley.
Outside
Situated on a corner plot with lovely hill views the front garden has bordering mature shrubs and the sunny back garden is a perfect retreat for relaxing outdoors or entertaining with family and friends. On the level this is garden is perfect for all ages with a lawn, patio and gate access to the garage and driveway. 'The garage is equipped with power and perfect for use as an electrical charging point'
Energy Efficiency and Environmental Impact


Although these particulars are thought to be materially correct their accuracy cannot be guaranteed and they do not form part of any contract.
Property data and search facilities supplied by www.vebra.com





























