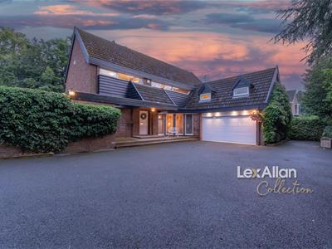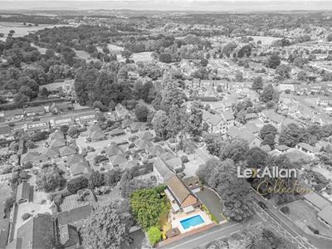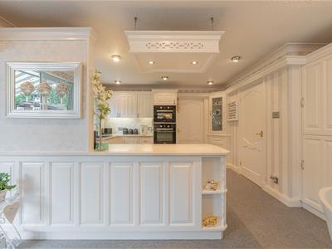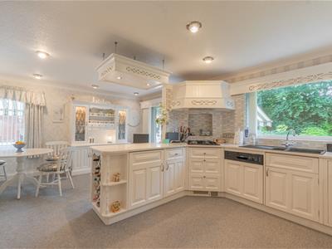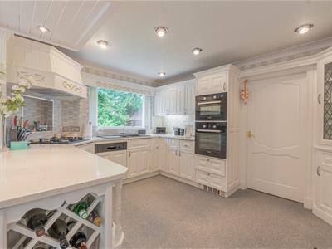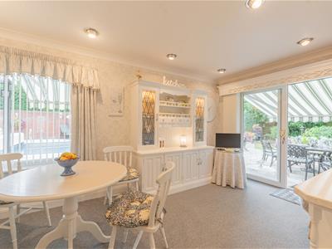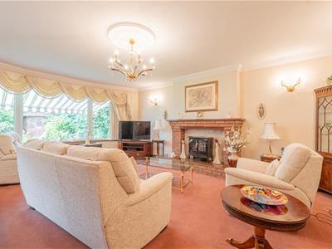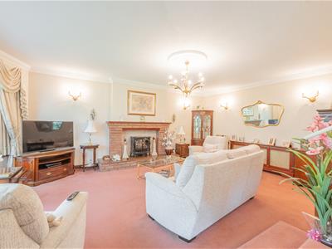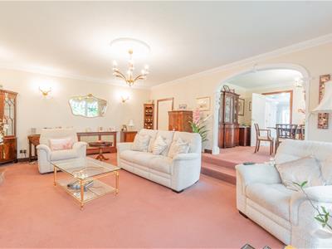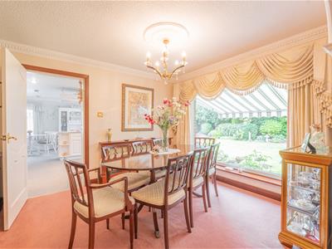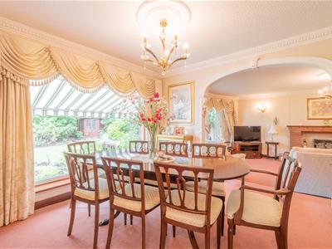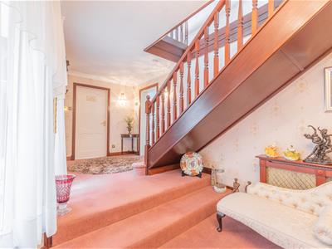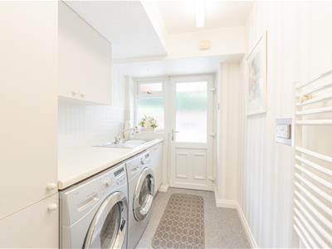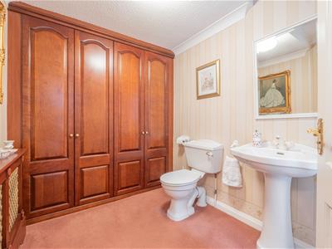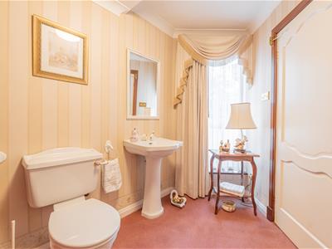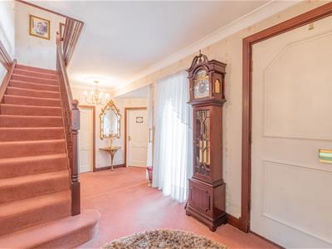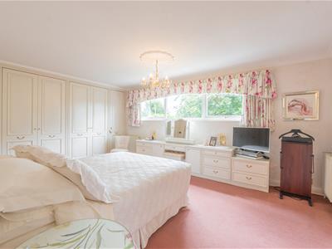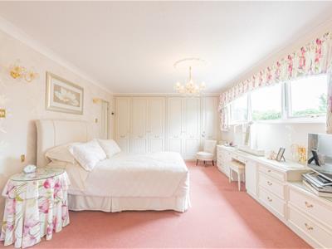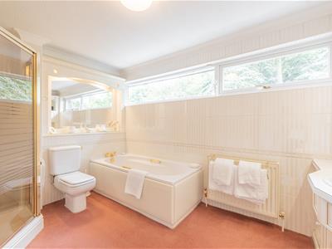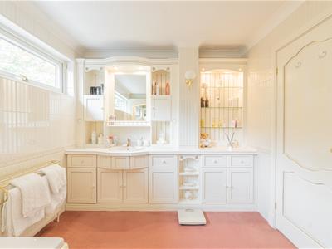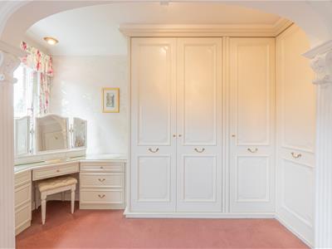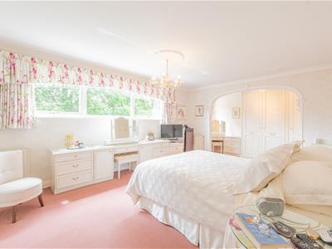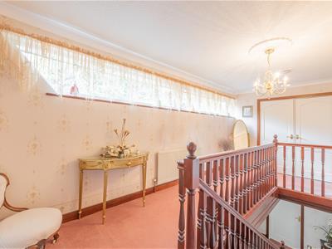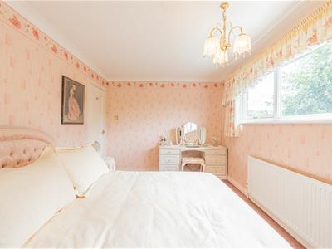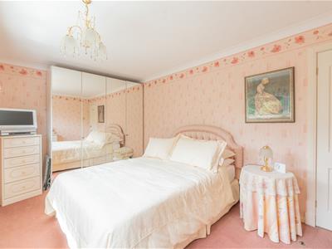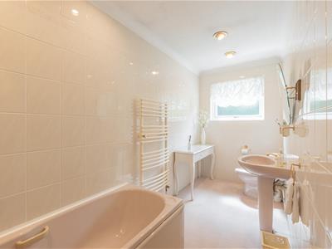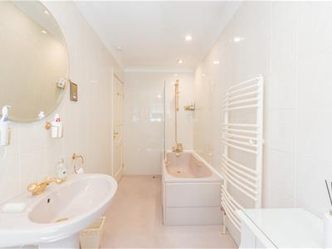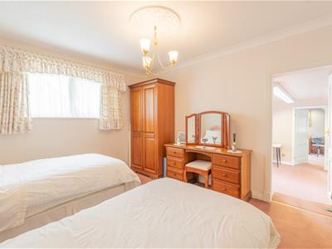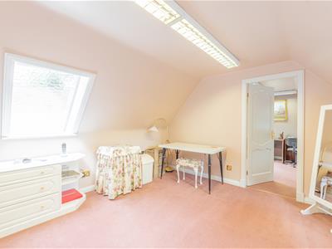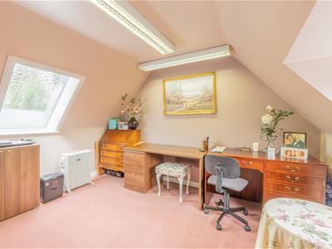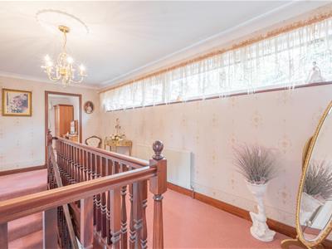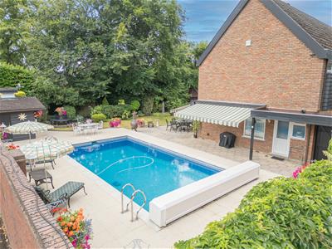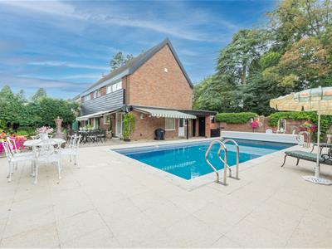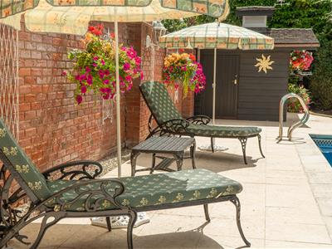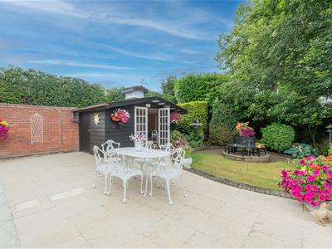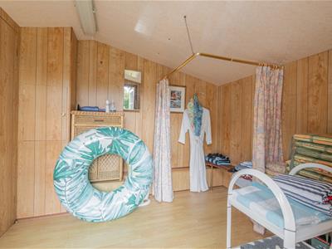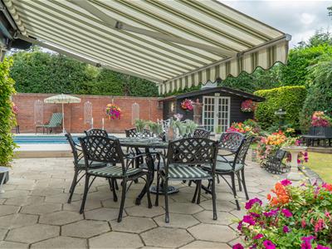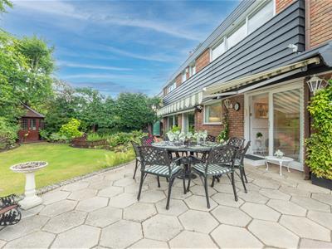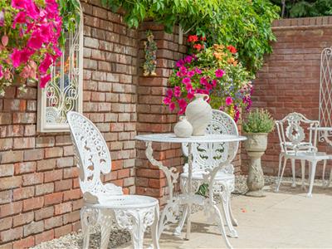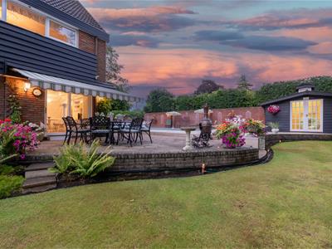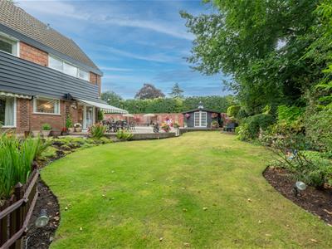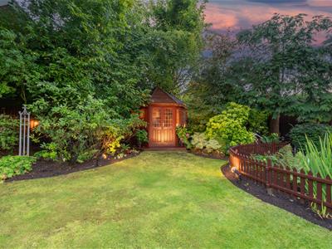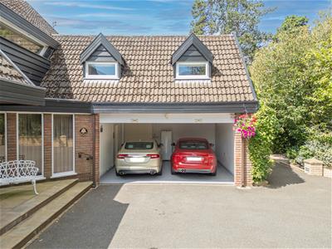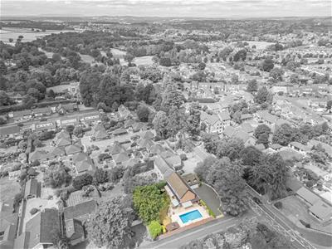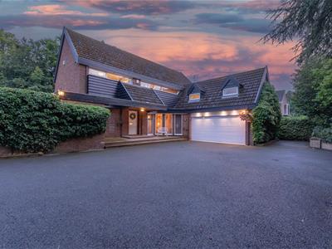
The Auction House
87-88 St John's Road
Stourbridge
West Midlands
DY8 1EH
Redlake Road, Stourbridge
Offers Over £795,000
3 Bedroom House - Detached
- Exceptional Residence & Prestigious Setting
- Spacious Stylish Breakfast Kitchen
- Formal Drawing Room
- Separate Dining Room
- Stunning Master Suite
- Two Further Double Bedrooms
- His and Hers Office/Study/Hobbies Room which offers the potential to become a Fourth Bedroom with Dressing Area off.
- Immaculate Gardens with Swimming Pool
- Double Garage
**UNEXPECTEDLY BACK ON THE MARKET**
Lex Allan Collection - An Exceptional Residence in a Prestigious Setting
Set within one of the area’s most sought-after locations, this beautifully presented three double-bedroomed home with an easy potential of becoming four bedrooms, offers a rare combination of elegance, space, and lifestyle. The current owners have cherished this residence for over 34 years, and it shows in every detail.
The ground floor flows beautifully, with a spacious and stylish breakfast kitchen perfect for modern family life and entertaining. There’s a separate utility room, a guest cloakroom with built-in wardrobes, and a formal drawing room that leads seamlessly into an elegant dining room — ideal for special occasions.
At the heart of the home is a stunning master suite, complete with a private dressing area and a luxurious en-suite bathroom. Two further double bedrooms provide generous accommodation, ideal for family living or hosting guests. A well-appointed house bathroom serves the additional bedrooms.
Step outside into the breath-taking rear garden, a private oasis featuring immaculate landscaping, a sparkling swimming pool, and a dedicated changing room facility.
For those working from home or pursuing hobbies, the property boasts his and hers offices on the upper floor, providing quiet and comfortable workspace. A truly exceptional double garage includes two workshops to the rear, offering ample room for vehicles, projects, and storage.
This is a rare opportunity to acquire a much-loved home that offers both character and convenience, with every detail designed for comfort and style.
Approach
Driveway to front with border of mature shrubs.
Reception Hall
A warm and welcoming hall with doors off to all accommodation, three picture windows to front allowing natural light to flood through, stairs rise to first floor, wall mounted lights, central heated radiator.
Lounge
6.448 x 4.847 (21'1" x 15'10")A feature fire place with brick surround, double glazed window to rear over looking the prestigious garden, steps leading up to the dining area along with wall mounted lights and two central heated radiators.
Dining Room
4.038 x 3.034 (13'2" x 9'11")Door to kitchen/breakfast room, double glazed window to rear, central heated radiator.
Kitchen/Breakfast Room
5.621 x 4.474 (18'5" x 14'8")A well presented fitted kitchen offering a variety of wall and base units, 'Bosch' double oven, four rings gas hob with extractor above, sink and drainer with mixer tap, integrated 'Bosh' dishwasher, patio door opening onto the patio, double glazed window to side overlooking the swimming pool.
Utility Room
3.398 x 1.880 (11'1" x 6'2")Fitted wall and base units, sink and drainer, plumbing for washing machine and dryer, heated towel rail, door off to garden.
Guest Cloak Room
Fitted storage cupboards, 'Heritage' wash hand basin, w.c, central heated radiator, double glazed window to front.
Landing
A spacious and airy landing providing access to all first floor accommodation, double glazed window to front, large airing cupboard.
Master Bedroom
5.985 x 3.702 (19'7" x 12'1")Exceptional master bedroom with opening to dressing area offering fitted wardrobes and dressing table, door to en-suite, double glazed window to rear, three central heated radiators.
En-Suite
3.597 x 2.586 (11'9" x 8'5")Bath, shower cubicle, wash hand basin vanity unit with down lights, w.c, central heated radiator, double glazed window to front.
Bedroom 2
4.888 x 2.900 (16'0" x 9'6")Double glazed window to rear, central heated.
Bedroom 3
3.663 x 3.470 (12'0" x 11'4")Door off to his and hers office space, double glazed window to side, central heated radiator.
Hers Office Space
4.063 x 3.676 (13'3" x 12'0")Skylight, double glazed window to side, central heated radiator.
His Office Space
3.729 x 3.298 (12'2" x 10'9")Skylight, double glazed window to side, central heated radiator.
House Bathroom
3.972 x 1.519 (13'0" x 4'11")Bath with shower over, wash hand basin, w.c, heated towel rail, double glazed window to rear.
Garden
The beautifully landscaped garden is surrounded by mature planting that ensures complete privacy, the space is thoughtfully designed with a picturesque pond feature at its heart, expansive, sun-drenched patio area provides the perfect setting for entertaining or relaxing, with delightful views over the heated swimming pool. Adjacent to the pool, a charming log cabin-style changing room , while a discreet outdoor gardener’s toilet adds practicality. The immaculate, manicured lawn complements the refined landscape design, and convenient side access connects the garden seamlessly to the front of the property.
Garden WC
Convenient Low flush wc
Double Garage
5.463 x 5.250 (17'11" x 17'2")Electric roller shutter door to front, door off to workshop,
Workshop
2.873 x 2.122 (9'5" x 6'11")Bench with shelving units through, power and lighting, door access to garden workshop.
Garden Workshop
11.855 x 2.039 (38'10" x 6'8")Access leading to the front and rear, power throughout.
Tenure (Freehold).
References to the tenure of a property are based on information supplied by the seller. We are advised that the property is freehold. A buyer is advised to obtain verification from their solicitor.
Money Laundering Regulations.
Please note that under the MONEY LAUNDERING REGULATIONS 2017 we are legally required to verify the identity of all purchasers and the source of their funds to enable the purchase, all prospective purchasers are required to provide the following - 1. Satisfactory photographic identification. 2. Proof of address/residency. 3. Verification of the source of purchase funds. Lex Allan reserves the right to obtain electronic verification of any relevant document sought which there will be a charge to the purchasers at £30 inc VAT per person. If your offer is acceptable we will be required to share personal details with relevant third parties regarding your chain details on your sale/purchase.
Referral Fees.
We can confirm that if we are sourcing a quotation or quotations on your behalf relevant to the costs that you are likely to incur for the professional handling of the conveyancing process. You should be aware that we could receive a maximum referral fee of approximately £300 inc VAT should you decide to proceed with the engagement of the solicitor in question. We are informed that solicitors are happy to pay this referral fee to ourselves as your agent as it significantly reduces the marketing costs that they have to allocate to sourcing new business. The referral fee is NOT added to the conveyancing charges that would ordinarily be quoted.
We can also confirm that if we have provided your details to Infinity Financial Advice who we are confident are well placed to provide you with the very best possible advice relevant to your borrowing requirements. You should be aware that we receive a referral fee from Infinity for recommending their services. The charges that you will incur with them and all the products that they introduce to you will in no way be affected by this referral fee. On average the referral fees that we have received recently are £218 per case.
The same also applies if we have introduced you to the services of surveyors who we are confident will provide you with a first class service relevant to your property needs, we will again receive a maximum referral fee of £200 inc vat. This referral fee does not impact the actual fee that you would pay had you approached them direct as it is paid to us as an intermediary on the basis that we save them significant marketing expenditure in so doing. If you have any queries regarding the above, please feel free to contact us.
Energy Efficiency and Environmental Impact

Although these particulars are thought to be materially correct their accuracy cannot be guaranteed and they do not form part of any contract.
Property data and search facilities supplied by www.vebra.com
