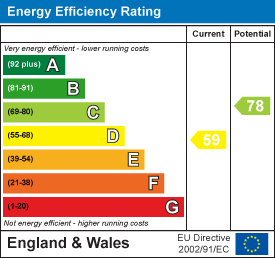
113 Chorley Road
Swinton
Manchester
Greater Manchester
M27 4AA
Claremont Road, Salford
£210,000
2 Bedroom House - Terraced
- Exceptional Mid Terrace Property
- Two Bedrooms
- Three Piece Bathroom Suite
- Contemporary Fitted Kitchen
- Immaculate Presentation Throughout
- Low Maintenance Rear Yard
- On Street Parking
- Tenure Freehold
- Council Tax Band A
- EPC Rating D
PERFECT FIRST TIME HOME
Nestled on Claremont Road in Salford, this charming terraced house presents an excellent opportunity for first-time buyers or professional couples seeking a comfortable and convenient living space. The property boasts two well-proportioned bedrooms, providing ample room for relaxation and rest. The spacious living room serves as the heart of the home, offering a welcoming atmosphere for both entertaining guests and enjoying quiet evenings in.
The location is particularly advantageous, with easy access to a variety of nearby amenities, including shops, cafes, and recreational facilities. Families will appreciate the proximity to reputable schools, ensuring that educational needs are well catered for. Additionally, the property is well-connected to major commuter routes, making it an ideal choice for those who travel for work or leisure.
This attractive home combines practicality with comfort, making it a perfect fit for those looking to establish themselves in a vibrant community. With its appealing features and convenient location, this property is not to be missed.
For the latest upcoming properties, make sure you are following our Instagram @keenans.ea and Facebook @keenansestateagents
Ground Floor
Entrance Hall
3.45m x 0.89m (11'4 x 2'11)UPVC double glazed frosted front door, central heating radiator, tiled effect flooring and door to reception room.
Reception Room
6.99m x 4.55m (22'11 x 14'11)Two UPVC double glazed windows, two central heating radiators, coving, television point, integrated alcove storage, wood effect flooring, doors to under stairs storage, kitchen and stairs to first floor.
Kitchen
3.28m x 2.08m (10'9 x 6'10)UPVC double glazed window, range of panelled wall and base units with laminate work surfaces, tiled splashback, ceramic sink with mixer tap, integrated Indesit oven with four ring gas hob and extractor hood, space for fridge freezer, plumbing for washing machine, tiled flooring and UPVC double glazed frosted door to rear.
First Floor
Landing
3.51m x 1.68m (11'6 x 5'6 )Loft access, doors leading to two bedrooms and bathroom.
Bedroom One
4.55m x 3.33m (14'11 x 10'11)UPVC double glazed window, central heating radiator, fitted wardrobes and shelving.
Bedroom Two
3.51m x 2.77m (11'6 x 9'1)UPVC double glazed window, central heating radiator and fitted wardrobes.
Bathroom
3.10m x 2.03m (10'2 x 6'8 )UPVC double glazed frosted window, central heated towel rail, L-shaped panel bath with mixer tap and overhead direct feed rainfall shower with rinse head, dual flush WC, vanity top wash basin with mixer tap, PVC panelled elevations, extractor fan, spotlights and tiled effect flooring.
External
Enclosed yard with outbuilding
Energy Efficiency and Environmental Impact

Although these particulars are thought to be materially correct their accuracy cannot be guaranteed and they do not form part of any contract.
Property data and search facilities supplied by www.vebra.com






















